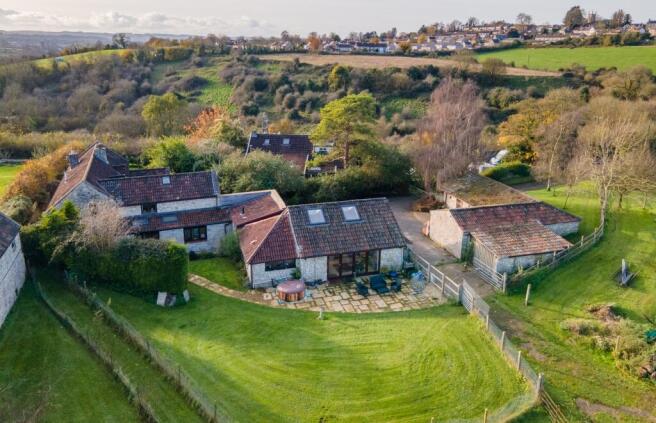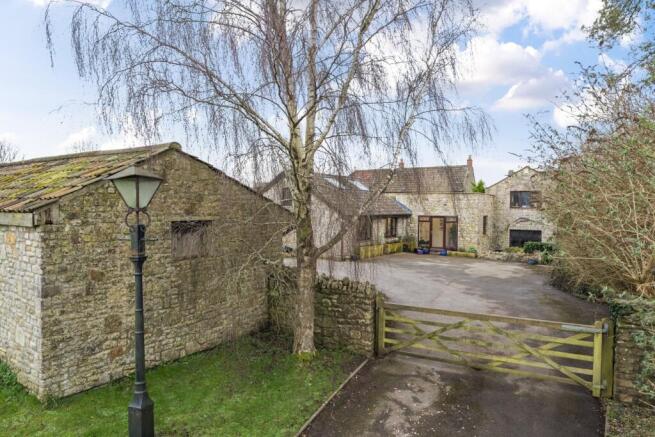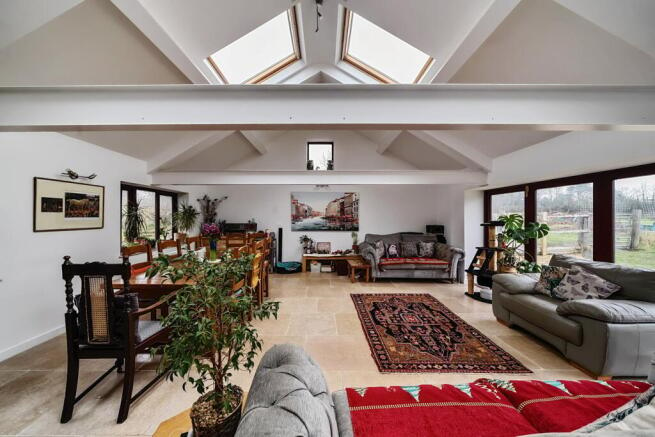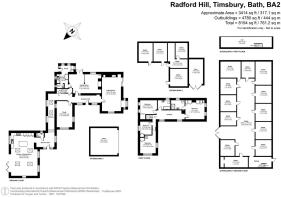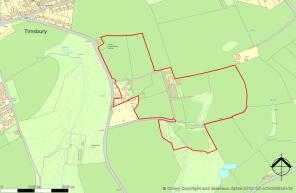Radford Hill, Timsbury, Bath, BA2

- PROPERTY TYPE
Country House
- BEDROOMS
5
- BATHROOMS
2
- SIZE
Ask agent
- TENUREDescribes how you own a property. There are different types of tenure - freehold, leasehold, and commonhold.Read more about tenure in our glossary page.
Freehold
Key features
- Super detached family home
- Four / five bedrooms
- Lovely, light open plan kitchen/dining and sitting room
- In all about 19 acres
- 11 boxes in an American Barn style
- All weather school
- Excellent access with space for parking horse box/lorry
- Outbuildings and ample parking
- Areas of mature woodland
- Suitable for equestrian or other uses
Description
Set in an elevated position with superb countryside views this attractive farmhouse offers versatile living space, generous gardens and grounds and excellent equestrian facilities in about 19 acres. Located within a short distance of Bath & Bristol.
Description
Set in an elevated position with superb countryside views this attractive farmhouse offers versatile living space, generous gardens and grounds and excellent equestrian facilities, all within a short distance of Bath.
The house has the benefit of a recently completed kitchen/dining/family room with vaulted ceiling creating a light and bright focal point of the house that overlooks the orchard beyond.
The house is approached by a driveway from the lane and has ample parking to the front with a stone-built outbuilding, currently stables (used for storage) and a workshop. The entrance hall is glazed with a tiled floor and leads into the kitchen or down to the inner hall and remainder of the living space. The kitchen, completed last summer, has been incorporated from an attached outbuilding and has transformed the space into a light and spacious family living area. Fitted with a range of wall and floor cabinets and an island unit, the kitchen area has two electric AEG ovens with hob, a built in dishwasher, double Belfast sink and a tiled floor. There is ample dining and sitting space with velux windows above and glazed doors to the patio and orchard. Leading from the inner hall there is a study/snug with exposed beams and windows to the front and side. The sitting room enjoys a dual aspect and has exposed stone walls, a stone fireplace with fire inset and exposed beams. The former kitchen has two floor to ceiling glazed doors leading to the outside, and a fireplace with a beam over (that previously housed the cooker). There is a wall mounted Worcester boiler tucked away in the corner and a tiled floor. There is a good sized utility room with plumbing for a washing machine and tumble drier and a cloakroom. This area serves as a great boot/dog room. On the first floor there is a spacious and light landing. The master bedroom enjoys super views with built in wardrobes and an en suite shower room. There are three further double bedrooms and a family bathroom.
Outside
Old Lime Kiln Farm is hidden in behind two neighbouring properties with super views over the surrounding countryside. The gardens are generous and enjoy an open aspect with views of the land beyond. They extend to both sides of the house with an enclosed lawn accessed from the sitting room and the remainder of the garden opening out to the other side of the house. There is a good area of level lawn, orchard with fruit trees, a sheltered BBQ and seating area and enclosed chicken pen. There are a series of outbuildings that offer extensive log and machinery storage. A separate track leads down to the stables where there is ample parking for horseboxes and trailers.
Location
A popular village on the outskirts of Bath with excellent facilities set in rolling hills and picturesque valleys. It has early coal mining origins. The village has an active community with a park, recreation field, cricket club, pub, Co Op shop, doctors’ surgery and a primary school that is rated ‘Outstanding’ by Ofsted.
Old Lime Kiln Farm Stable Yard
The yard is nestled in a private and secluded position and benefits from excellent road access big enough for an HGV. The stables are accessed via the track leading from Radford Hill. This opens into a large area of flat hardstanding, providing plenty of space for parking and ample turning space for both horse boxes and trailers. The access track continues down to the stable yard and school and then onto the fields beyond.
The stable block is a well-constructed American barn that offers a peaceful, light and airy space. There are large double doors to the side which open directly onto an enclosed concrete yard, an ideal secure area for tying up, wash downs or a leg stretch. The barn offers 11 large boxes with block partitions, a large tack room with a further secure room and storage space over.
Beyond the stable barn is the all-weather school, enclosed by post and rail fencing with the barn sitting on one short side. The school measures approximately 20m x 40m, has a sand and rubber surface and floodlights along one long side and from the end of the barn.
Just behind the stable block is a useful large pole-built hay barn with box profile cladding and roof that provides a really great, dry space for storing hay and bedding.
The layout of the yard makes the most of the topography of the land with some lovely, sheltered paddocks, surrounded by mature mixed woodland, together with some more open paddocks that have been cut for hay and also used for grazing. Throughout the site there are tracks with a solid base meaning that access to all the grazing and the hay barn is straight forward all year round.
There are a couple of wooded areas that consist of mixed deciduous trees. They provide excellent natural shelter for the adjoining paddocks but are also a haven for flora and fauna and ideal for someone with a conservation interest to run alongside the horses.
There is an excellent choice of competition and training venues close by including Mendip Plains Equestrian Centre which is approximately 15 minutes’ drive and offers training and competition opportunities (affiliated and unaffiliated). Collective Equestrian at Chew Magna offers dressage training and lessons alongside pole and jumping clinics. For those looking to join either a Riding Club or Pony Club, there is a choice for both, who operate locally.
Local Council: Bath and North East Council.
Council Tax Band: G
Heating: Gas fired central heating.
Services: Mains water and electricity are connected. Private drainage system.
Rights of Way: There is a public footpath that crosses the land along the southern boundary and is, in the main, fenced out. A footpath also crosses the rear of the property. The routes are shown by the broken green lines on the location plan.
equestrian-property, country-property
Coalfield or Mining
Located in a former coal mining area.
- COUNCIL TAXA payment made to your local authority in order to pay for local services like schools, libraries, and refuse collection. The amount you pay depends on the value of the property.Read more about council Tax in our glossary page.
- Band: G
- PARKINGDetails of how and where vehicles can be parked, and any associated costs.Read more about parking in our glossary page.
- Driveway
- GARDENA property has access to an outdoor space, which could be private or shared.
- Yes
- ACCESSIBILITYHow a property has been adapted to meet the needs of vulnerable or disabled individuals.Read more about accessibility in our glossary page.
- Ask agent
Radford Hill, Timsbury, Bath, BA2
Add an important place to see how long it'd take to get there from our property listings.
__mins driving to your place
Explore area BETA
Bath
Get to know this area with AI-generated guides about local green spaces, transport links, restaurants and more.
Your mortgage
Notes
Staying secure when looking for property
Ensure you're up to date with our latest advice on how to avoid fraud or scams when looking for property online.
Visit our security centre to find out moreDisclaimer - Property reference 28430216. The information displayed about this property comprises a property advertisement. Rightmove.co.uk makes no warranty as to the accuracy or completeness of the advertisement or any linked or associated information, and Rightmove has no control over the content. This property advertisement does not constitute property particulars. The information is provided and maintained by Cooper & Tanner, Frome. Please contact the selling agent or developer directly to obtain any information which may be available under the terms of The Energy Performance of Buildings (Certificates and Inspections) (England and Wales) Regulations 2007 or the Home Report if in relation to a residential property in Scotland.
*This is the average speed from the provider with the fastest broadband package available at this postcode. The average speed displayed is based on the download speeds of at least 50% of customers at peak time (8pm to 10pm). Fibre/cable services at the postcode are subject to availability and may differ between properties within a postcode. Speeds can be affected by a range of technical and environmental factors. The speed at the property may be lower than that listed above. You can check the estimated speed and confirm availability to a property prior to purchasing on the broadband provider's website. Providers may increase charges. The information is provided and maintained by Decision Technologies Limited. **This is indicative only and based on a 2-person household with multiple devices and simultaneous usage. Broadband performance is affected by multiple factors including number of occupants and devices, simultaneous usage, router range etc. For more information speak to your broadband provider.
Map data ©OpenStreetMap contributors.
