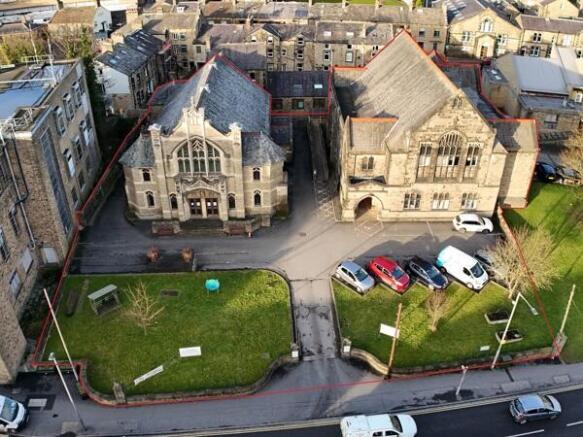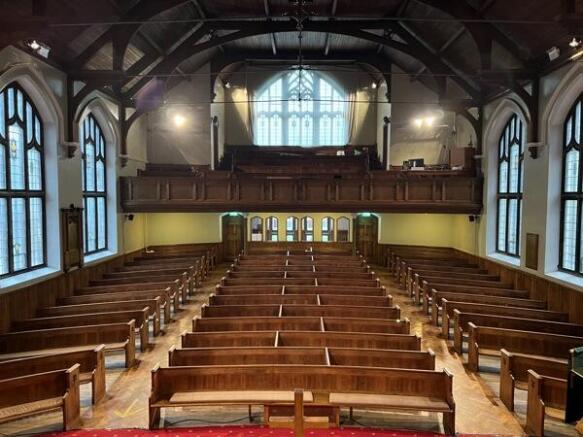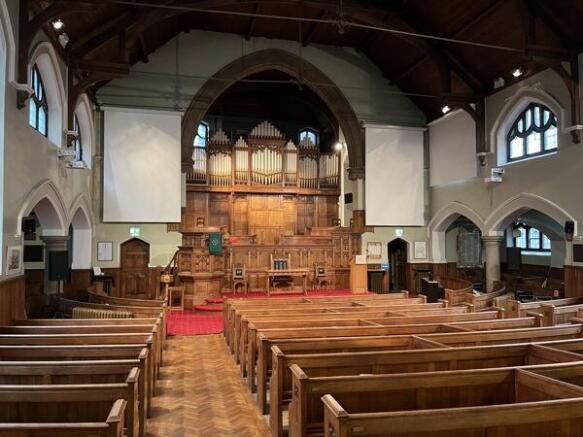St Andrew's Methodist & United Reformed Church, Newmarket Street, Skipton
- SIZE AVAILABLE
14,509 sq ft
1,348 sq m
- SECTOR
Land for sale
Key features
- Church building of 5,104 sq ft (474 sq m)
- Church hall of 9,405 sq ft (874 sq m)
- On-site parking
- Popular market town location
- Wide ranging potential for alternative use
Description
The main church building is Grade II listed and predominantly single storey with the accommodation briefly comprising an entrance vestibule, meeting room, hall of worship (with pulpit and choir balcony), vestry, toilets and cellars/stores at ground floor, with a parishioner's balcony and two meeting rooms at first floor.
The church hall provides accommodation over two floors briefly comprising an entrance vestibule, large storeroom with kitchen/staff room, dining room/café with kitchen, hall with stage, four storerooms, toilets and secondary hall at ground floor, along with thirteen various sized offices/rooms, toilets and a balcony section at first floor. In addition there are two cellar rooms.
Externally, there is on-site parking with space for around eleven cars, together with lawned areas running along the road frontage.
Church building of 5,104 sq ft (474 sq m)
Church hall of 9,405 sq ft (874 sq m)
On-site parking
Popular market town location
Wide ranging potential for alternative use
Brochures
St Andrew's Methodist & United Reformed Church, Newmarket Street, Skipton
NEAREST STATIONS
Distances are straight line measurements from the centre of the postcode- Skipton Station0.5 miles
- Cononley Station3.0 miles
- Gargrave Station3.9 miles
Notes
Disclaimer - Property reference 104119FH. The information displayed about this property comprises a property advertisement. Rightmove.co.uk makes no warranty as to the accuracy or completeness of the advertisement or any linked or associated information, and Rightmove has no control over the content. This property advertisement does not constitute property particulars. The information is provided and maintained by Walker Singleton (Commercial), Leeds. Please contact the selling agent or developer directly to obtain any information which may be available under the terms of The Energy Performance of Buildings (Certificates and Inspections) (England and Wales) Regulations 2007 or the Home Report if in relation to a residential property in Scotland.
Map data ©OpenStreetMap contributors.




