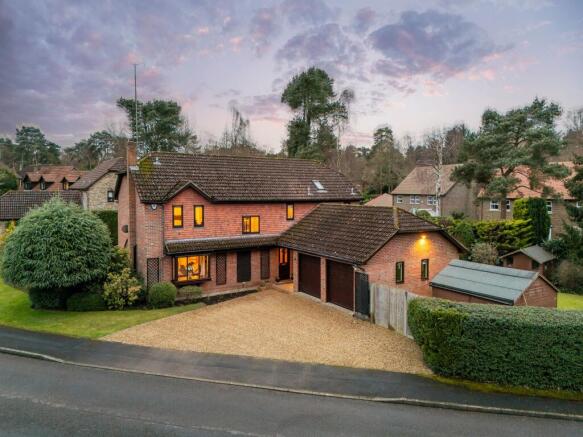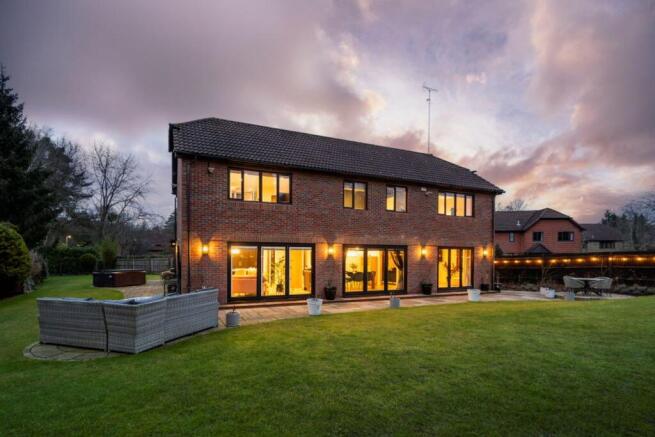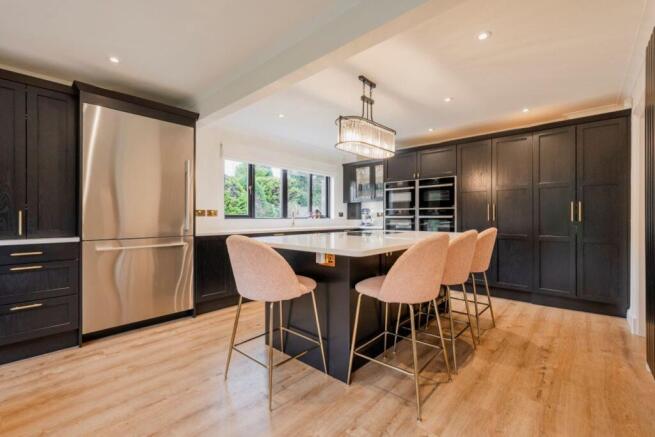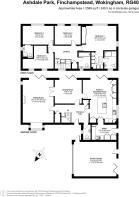Ashdale Park, Finchampstead, RG40

- PROPERTY TYPE
Detached
- BEDROOMS
4
- BATHROOMS
3
- SIZE
2,589 sq ft
241 sq m
- TENUREDescribes how you own a property. There are different types of tenure - freehold, leasehold, and commonhold.Read more about tenure in our glossary page.
Freehold
Key features
- Executive Detached Residence in prime position
- Sought after Semi Rural Location
- Extensive Corner Plot, approx. 1/3 of an acre
- Stylish 21ft Living Room with Stunning Fireplace, Triple Bifolds and Bay Window
- Generous Dining Room with Triple Bifolds to Patio
- Luxury Refitted Kitchen / Breakfast / Family Room with Triple Bifolds
- Large Modern Utility Room
- Two Ensuites and Family Bathroom
- Double Garage with Electric Door and Patio Doors offering a versatile space for Annexe, Home Office or Gym
- Close to excellent Schools and Travel Infrastructure
Description
A stylish, impeccably presented detached family home situated in a prime position with third of an acre plot in this exclusive development.
The woodland setting offers a rural outlook with urban facilities and transport infrastructure nearby. This impressive house offers a double garage and parking for several vehicles on the shingle driveway next to the well-manicured front lawn area that extends along the outer side of the garden perimeter.
Entering the home proffers a family friendly atmosphere in the capacious hallway with exceptional proportion and light. The sweeping staircase, glamorous cloakroom and cupboard storage ensures a warm welcome.
The exquisite fitted Kitchen is designed with impeccable luxury and functionality blended with added attention to detailing. The abundance of natural light creates an openness that connects this space to the outdoors through large windows and triple bifold doors with remote controlled blinds.
Remodelled 18 months ago with a bold dramatic monochrome palette, the matt black hand built and hand painted cabinetry absorbs the light creating a cosy atmosphere in this generous space. Contrasting worktops, gold handles and wooden flooring create the backdrop for sitting at the breakfast bar with your morning coffee, relaxing in the dedicated plush seating area listening to music or preparing breakfast in the custom-built butler cupboard.
This space is fitted with four NEFF ovens that can steam, microwave, grill, dough prove and cook food for family and friends, the Bora hob with built in extractor system sits in the island, a filtered/boiling water tap sits over the deep sink, with a fitted waste disposal unit, and wine chills in the dedicated cooler fridge. The kitchen, utility room and dining room are all fitted with underfloor heating complimented by contemporary vertical radiators.
The concealed utility is cleverly designed behind full height cabinetry doors and has a seamless flow from the kitchen with matching style. A smart multifunctional space for laundry, with household appliances and a rear access door and area for muddy boots, lifestyle focussed with an active family in mind. Fitted with plumbing for a washing machine and space for a tumble drier the room also has a sink. A boarded storage loft with light can be accessed from this space.
Flowing from the kitchen the minimalistic elegant dining room with panelled walls and pristine white décor is curated to epitomise an effortlessly chic space for entertaining. Triple bifold doors with blinds open onto the south facing patio with the glow of the sun bathing this room creating a cosy ambiance. The rooms proportions can accommodate a large centrepiece dining set and side cabinets with options for lighting including a central rose or the use of wall fixings for more subdued dining.
Through double glass panel doors is the bright spacious living room. A haven of relaxation and style combines to create the perfect blend of comfort and warmth. Visually captivating with a new plush dove grey carpet and space for oversized couches that will allow you to unwind in this carefully curated room, neutral décor includes further smart panelling. Triple bifold doors open to the garden for warmer days and the room also offers a cosy embrace by the fireplace, the perfect room all year round. The real effect gas fire, stone surround and hearth are charming and create the perfect blend of modernity and tranquillity. The front bay window is designed with a curved wooden sill and looks resplendent with a display of flowers.
The serene Principal bedroom suite is crafted as a sanctuary with bespoke wardrobes, soft pink tones and monochrome touches. Windows of double aspect fill the room with natural light, ideal for sitting at a dressing table or reading a book as you relax. The separate dressing area with Velux window is fitted with tailored built-in wardrobes that are functionally stylish. An innovative ensuite in matt black and ivory is cleverly fitted with a floating cabinet, vanity unit, modernistic tiling and specialist shower. A double shower cubicle is divided in two with the controls in the drying area next to the heated towel rail allowing you to get the right temperature before stepping in.
Bedroom Two with ensuite shower room is situated at the rear of the home and has splendid garden views. The velvet peach and white décor is warm and inviting, this room is spacious with areas for a wardrobe and desk. The ensuite is crisp and decorated with a pearlized frieze adding a hint of glamour.
Bedroom Three is a double room currently being utilised as a smart home office, decorated in a heritage dark teal with matching desks and storage units. An inspiring dynamic place for working from home or using as a bedroom with abundant light from the two windows and views of the forestry beyond.
Bedroom four is a double bedroom at the front of the house designed in an L shape with space for a double bed and dressing/study area. The white décor is ideal for adding your own personality to the room and creating a quiet retreat.
The family bathroom in tones of grey and natural calico is fitted with a white suite encased in mid grey cabinetry contrasting to the tiling and flooring in a cohesive design. Statement sanitaryware with elemental touches ensures the perfect place for a relaxing soak in the bath or invigorating shower.
The upstairs is carpeted in natural wicker colours and the light switches and plug sockets have been changed to high end gold fittings. An upstairs loft with a ladder, lighting and part boarding is accessed from the landing.
The idyllic garden is approximately one third of an acre and wraps around two sides of the house. The west facing area has vegetables plots, lawns and is accessed from the house, garage or double gates from the front driveway. An arbour for sitting under and listening to the birds surrounded by mature trees and shrubs offering privacy. Two sheds for storage and a bin store sit separately near the gate.
The south facing garden can be accessed by all three sets of bi-fold doors and when fully opened creates a home with exceptional entertaining capacity. Two distinctive patio areas have been created for al fresco dining or evening drinks surrounded by the scent of flowers from the curved borders.
Outdoor lighting creates an ambiance that your guests will enjoy.
The garage has also been adapted to create a home gym/yoga studio with double patio doors looking out to the garden area with spotlights in the ceiling. The front garage doors are electric for easy access and a separate side door leads to the front porch area.
The nearby Finchampstead Ridges is a National Trust area with heathland, woodlands, and ponds. It's a haven for wildlife, including lizards, birds, butterflies and dragonflies. The Ridges also feature Wellingtonia Avenue, a double row of trees planted as a memorial to the 1st Duke of Wellington. An excellent place to explore at weekends.
Another local attraction in Finchampstead is California Country Park a 100-acre park consisting of lowland heath and a Local Nature Reserve for fun days out with the family and dogs. Heath Pool and meadow are a short walk away for that Sunday stroll.
Horseshoe Lake Activity Centre is a water activities and open water swimming centre in Finchampstead for the more adventurous.
Sand Martins Golf Club and East Berkshire Golf Club are nearby for a budding golfer to practice their swing.
There are excellent schools nearby including Nine Mile Ride, St Sebastian’s CE primary school, Wellington College, Holme Grange, and Luckley school,
The market town of Wokingham is just a fifteen-minute car drive away and is a centre of culture offering boutique shops, cafes, restaurants, and family entertainment. The mainline train station to Reading and Waterloo is in a central location and the Elizabeth line in Twyford is also a fifteen-minute drive.
Crowthorne is a pleasant village centre with a train station on the north downs line to Guildford and Gatwick Airport. The M3 motorway is approx. a 20 minute drive linking this area to the capital and south coast.
For further details or a personal tour get in touch with the branch.
Material Information:
Part A.
Property: Four Bedroom Detached House
Tenure: Freehold
Local Authority / Council Tax: Wokingham / Band: G
EPC: D
Part B.
Property Construction: Brick and Block
Services.
Gas: Mains
Water: Mains
Drainage: Mains
Electricity: Mains
Heating: Gas Radiator Central Heating
Broadband: FTTP up to 1000mbps (Ofcom)
Mobile: Likely (OfCom)
Part C.
Parking: Driveway Parking and Garage
EPC Rating: D
Rear Garden
Third of an acre plot
- COUNCIL TAXA payment made to your local authority in order to pay for local services like schools, libraries, and refuse collection. The amount you pay depends on the value of the property.Read more about council Tax in our glossary page.
- Band: G
- PARKINGDetails of how and where vehicles can be parked, and any associated costs.Read more about parking in our glossary page.
- Yes
- GARDENA property has access to an outdoor space, which could be private or shared.
- Rear garden
- ACCESSIBILITYHow a property has been adapted to meet the needs of vulnerable or disabled individuals.Read more about accessibility in our glossary page.
- Ask agent
Ashdale Park, Finchampstead, RG40
Add an important place to see how long it'd take to get there from our property listings.
__mins driving to your place
Your mortgage
Notes
Staying secure when looking for property
Ensure you're up to date with our latest advice on how to avoid fraud or scams when looking for property online.
Visit our security centre to find out moreDisclaimer - Property reference d582a553-a437-410b-953e-f6736df40740. The information displayed about this property comprises a property advertisement. Rightmove.co.uk makes no warranty as to the accuracy or completeness of the advertisement or any linked or associated information, and Rightmove has no control over the content. This property advertisement does not constitute property particulars. The information is provided and maintained by Wixenford LTD, Berkshire & Surrey. Please contact the selling agent or developer directly to obtain any information which may be available under the terms of The Energy Performance of Buildings (Certificates and Inspections) (England and Wales) Regulations 2007 or the Home Report if in relation to a residential property in Scotland.
*This is the average speed from the provider with the fastest broadband package available at this postcode. The average speed displayed is based on the download speeds of at least 50% of customers at peak time (8pm to 10pm). Fibre/cable services at the postcode are subject to availability and may differ between properties within a postcode. Speeds can be affected by a range of technical and environmental factors. The speed at the property may be lower than that listed above. You can check the estimated speed and confirm availability to a property prior to purchasing on the broadband provider's website. Providers may increase charges. The information is provided and maintained by Decision Technologies Limited. **This is indicative only and based on a 2-person household with multiple devices and simultaneous usage. Broadband performance is affected by multiple factors including number of occupants and devices, simultaneous usage, router range etc. For more information speak to your broadband provider.
Map data ©OpenStreetMap contributors.




