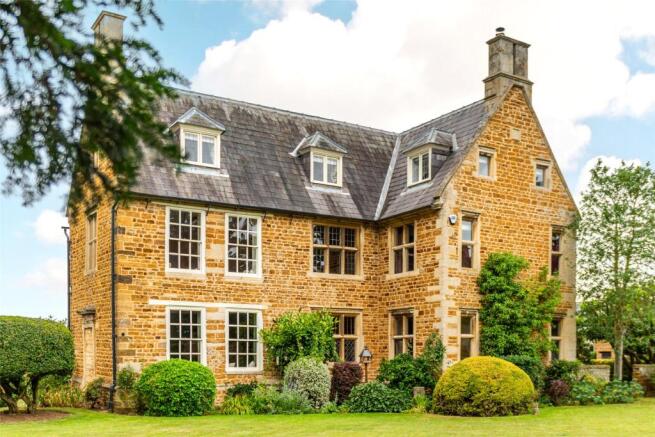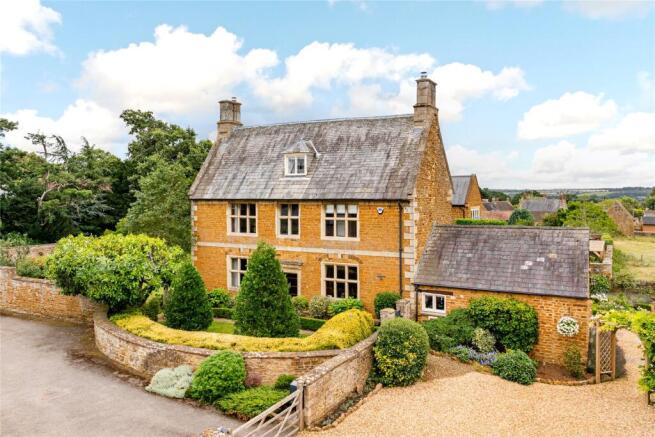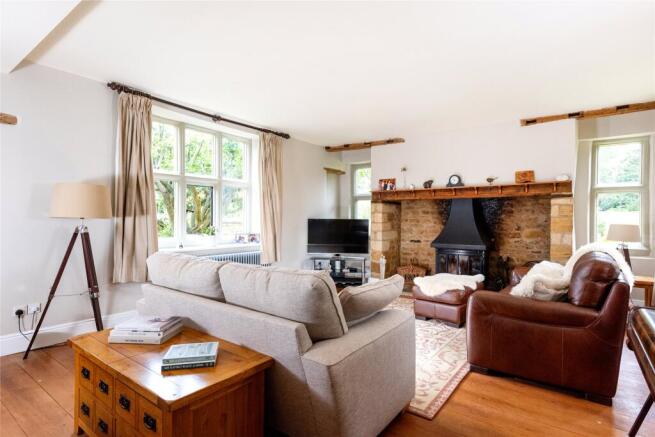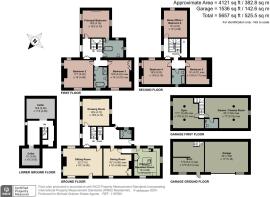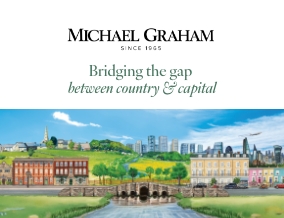
High Street, Ecton, Northampton, Northamptonshire, NN6

- PROPERTY TYPE
Detached
- BEDROOMS
6
- BATHROOMS
3
- SIZE
4,121 sq ft
383 sq m
- TENUREDescribes how you own a property. There are different types of tenure - freehold, leasehold, and commonhold.Read more about tenure in our glossary page.
Freehold
Key features
- Grade II* listed 17th century Manor House
- Five bedrooms, three bathrooms
- Home office/sixth bedroom
- Drawing room, sitting room, dining room
- Kitchen/breakfast room, cellars, cloakroom
- Just over 0.42 acres of wraparound gardens with country views
- Detached outbuilding with gym, games/cinema room and annexe potential
- Double garage and gated driveway parking
Description
The property has a plot of just over 0.42 acres with extensive gated parking and landscaped, secluded gardens which wrap around the house and provide several seating areas for al fresco dining and entertaining. There are far reaching views over the surrounding countryside and the neighbouring fields are protected land so are unlikely ever to be built on.
About the House cont'd
It is a tranquil rural location and yet is within walking distance of village amenities which include a primary school, a public house and The World’s End hotel and gastro pub. There is also a village hall which is the venue for regular social events and groups including dance and pilates classes, and the village has a monthly magazine which highlights forthcoming events. For a wider range of amenities, including commuter services to London, the property is within 15 minutes’ drive of both Northampton and Wellingborough.
History and Heritage
The property was given Grade II* listed status in May 1954. In early times the property was known as Manor Farm and was owned by the old Abbey of Warden. At the dissolution of the monasteries, it fell into private ownership. Sir Augustine Nicolls, who became Chancellor to the future King Charles the First, was born in the house in 1559. The current house has a datestone of 1694 when it was remodelled by Henry Bagley. It is built of regular coursed lias with ashlar dressings and a slate roof and has a T shaped plan. In the 17th century it was owned by the Ecton Hall estate and was occupied by a succession of tenant farmers. Alterations were also undertaken in the 18th century.
History cont'd
The vendors purchased the property about 8 years ago and have undertaken a comprehensive refurbishment and renovation programme including renovating the sash windows, a bespoke Fraser James kitchen, refitted bathrooms and cloakroom, and a new multi zone Hive heating system with two new gas boilers. The property has also been redecorated throughout including Farrow and Ball paintwork.
Ground Floor
The original 17th century panelled and studded entrance door is believed to have come from Whiston Manor House and opens into the sitting room. Day to day access to the property is at the rear into a hall which has exposed beams, stairs to the first floor, and a cloakroom with a heritage basin, a WC and a built-in cupboard. A door from the hall leads to brick stairs down to the cellars which include a wine cellar, and have a window. The cellars have a dual sump pump system installed, and house the two Ideal boilers, a water balancer, and the central heating controls and pumps for the individual floors.
Reception Rooms
The drawing room has dual aspect windows overlooking the gardens on both sides, wall panelling, and a marble fireplace. The sitting room has triple aspect windows, inset display alcoves, and an inglenook fireplace with a wood mantel, a slate hearth and a log burning stove. The dining room has a window to the front, a display alcove over the door, and an inglenook fireplace which has an original bressumer, a Stovax log burning stove, and built-in storage cupboard in the chimney recess on one side.
Kitchen/Breakfast Room
The triple aspect kitchen is in the former scullery and has a vaulted ceiling with exposed beams and A frames, a solid stone floor, and a set of servants’ bells. The bespoke two tone units are by Fraser James and include a central island as well as a comprehensive range of full height, wall and base units which include pan drawers, a pantry cupboard, display shelves, and pull out trays. The solid granite work surfaces incorporate a breakfast bar on the island and a double Shaws butler sink under a window overlooking the courtyard garden. Another area under the work surface could house a pet bed or feeding station. A recess with a mantel over houses a four oven gas Aga, and there is a Neff oven and induction hob in the island which also has wine storage and an integrated wine fridge. The Hotpoint American style fridge freezer is available by separate negotiation if required. There is space and plumbing for a washing machine and a tumble dryer which are concealed behind cupboard doors.
First Floor
The first floor is accessed via an early 18th century staircase with turned balustrades which is mentioned in the listing report. The first floor main landing has built-in display shelving and access to the principal bedroom suite. The bedroom is over the drawing room and has the same dual aspect windows with the one to the rear offering far reaching views over the Nene Valley. There are exposed beams, a capped feature fireplace, and sash windows with shutters. A door leads into an en suite bathroom which has dual aspect windows, a ball and claw footed free standing bath, a heritage wash basin, and a WC. There is a built-in cupboard in one corner and a door to the landing.
First Floor cont'd
An opening leads to an inner landing which has access to two further double bedrooms. Bedroom two has triple aspect windows, some with window seats, ceiling beams, a capped off fireplace, and a feature cupboard built-into the wall. The third bedroom is currently used as a dressing room and has a window to the front with a storage window seat, and a range of built-in floor to ceiling wardrobes and cupboards.
Second Floor
The stairs continue to the second floor landing which has a walk-in shelved linen cupboard, and a hatch to an unboarded loft space with a light. There are three further double bedrooms on this floor, one of which is currently being used as an office for working from home. The second floor bathroom has been recently refitted. It has Burlington sanitaryware including a bath with a shower attachment, a WC and a pedestal washbasin. There are metro tiled splashbacks and a tiled floor.
Outbuilding
The ground floor of the detached outbuilding has a barn which is currently used for storage but which could be adapted as stables if required, and a 25 ft. wide garage which has an EV car charging point, and space to park two cars as well as a storage/workshop area. A supply of house bricks and tiles are stored here for any future works to the property. At the rear of the barn a staircase leads up to the first floor which has a small landing with access to two rooms. One room is currently used as a gym. It has a fireplace with a log burning stove but the chimney will need sweeping before use. There is a hatch to a loft area above. The other room has feature stone walls and a high window and is currently used as a games/cinema room. A door leads to a two piece cloakroom.
Annexe Potential
Subject to any necessary permissions there is scope to convert this space into a self contained annexe if desired. The cloakroom has space to add a shower cubicle to create an en suite shower room, and a kitchen area could be added in the current gym to create a kitchen/sitting room.
Gardens and Grounds
The property is set well back from the road with a long shared driveway leading to a five bar gate which opens to a walled gravelled parking area in front of the outbuilding. A wisteria grows over the garage and over a feature arch leading to the gardens which wrap around the property. The garden just beyond the arch is gravelled with established shrub beds and a chicken run. Beyond this there is a walled parterre garden with box hedge beds intersected by gravel paths and planted with established shrubs including roses and lavender. This garden faces west and has space for a seating area to watch the sunset.
Gardens cont'd
An arch in the hedge leads to the courtyard garden by the house which is paved for al fresco entertaining and has a fire pit and a parasol. A further opening from the parterre garden leads to the walled lawned garden which encloses the house at the rear, side and front. At the rear there is a gravelled area which is sheltered by a pergola and has space for a table and chairs and a barbecue. There is also a recently created circular bed which has triangular inner beds, wood chipped paths and a box hedge surround. Against the wall of the house there are fruit trees including apple, fig, and plum. The side garden is mainly lawned with mature trees and shrubs interspersed, and links to the front garden which is also lawned with specimen trees and established hedges, and has a path to the front door and a wrought iron gate to the drive.
Situation and Schooling
Ecton is a conservation village within 6 miles of both Northampton and Wellingborough. Trains from Wellingborough to St. Pancras Intl. take approximately 55 minutes and the M1 is 9 miles away. Local shopping at the Weston Favell Centre is less than 3 miles away. There is a primary school in the village and secondary schooling is available in Wellingborough and Northampton and the property is in catchment for Weston Favell Academy. Public schooling is available in Wellingborough, Oundle, Uppingham, Rugby and Oakham. Private schooling is available in Spratton approximately 13 miles away. There is further private education in Maidwell and Pitsford.
Brochures
Web Details- COUNCIL TAXA payment made to your local authority in order to pay for local services like schools, libraries, and refuse collection. The amount you pay depends on the value of the property.Read more about council Tax in our glossary page.
- Band: G
- LISTED PROPERTYA property designated as being of architectural or historical interest, with additional obligations imposed upon the owner.Read more about listed properties in our glossary page.
- Listed
- PARKINGDetails of how and where vehicles can be parked, and any associated costs.Read more about parking in our glossary page.
- Yes
- GARDENA property has access to an outdoor space, which could be private or shared.
- Yes
- ACCESSIBILITYHow a property has been adapted to meet the needs of vulnerable or disabled individuals.Read more about accessibility in our glossary page.
- Ask agent
Energy performance certificate - ask agent
High Street, Ecton, Northampton, Northamptonshire, NN6
Add an important place to see how long it'd take to get there from our property listings.
__mins driving to your place
Your mortgage
Notes
Staying secure when looking for property
Ensure you're up to date with our latest advice on how to avoid fraud or scams when looking for property online.
Visit our security centre to find out moreDisclaimer - Property reference NOR240260. The information displayed about this property comprises a property advertisement. Rightmove.co.uk makes no warranty as to the accuracy or completeness of the advertisement or any linked or associated information, and Rightmove has no control over the content. This property advertisement does not constitute property particulars. The information is provided and maintained by Michael Graham, Northampton. Please contact the selling agent or developer directly to obtain any information which may be available under the terms of The Energy Performance of Buildings (Certificates and Inspections) (England and Wales) Regulations 2007 or the Home Report if in relation to a residential property in Scotland.
*This is the average speed from the provider with the fastest broadband package available at this postcode. The average speed displayed is based on the download speeds of at least 50% of customers at peak time (8pm to 10pm). Fibre/cable services at the postcode are subject to availability and may differ between properties within a postcode. Speeds can be affected by a range of technical and environmental factors. The speed at the property may be lower than that listed above. You can check the estimated speed and confirm availability to a property prior to purchasing on the broadband provider's website. Providers may increase charges. The information is provided and maintained by Decision Technologies Limited. **This is indicative only and based on a 2-person household with multiple devices and simultaneous usage. Broadband performance is affected by multiple factors including number of occupants and devices, simultaneous usage, router range etc. For more information speak to your broadband provider.
Map data ©OpenStreetMap contributors.
