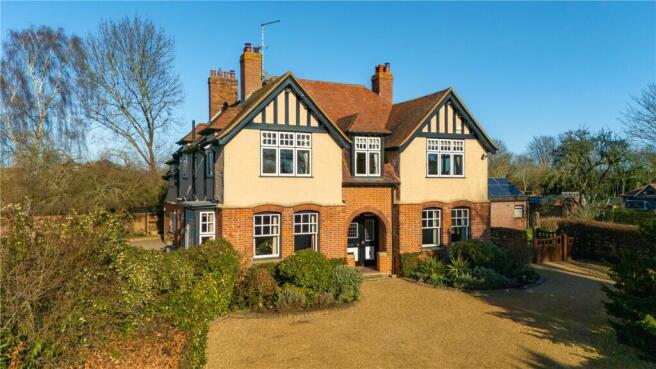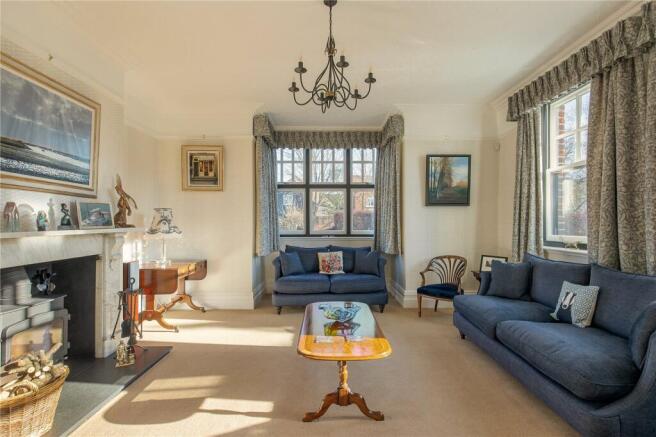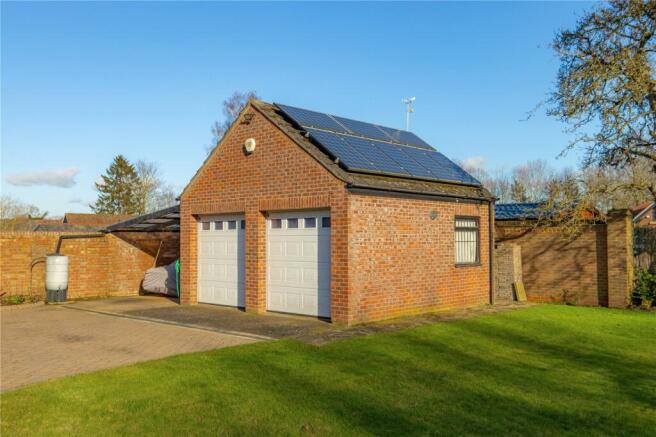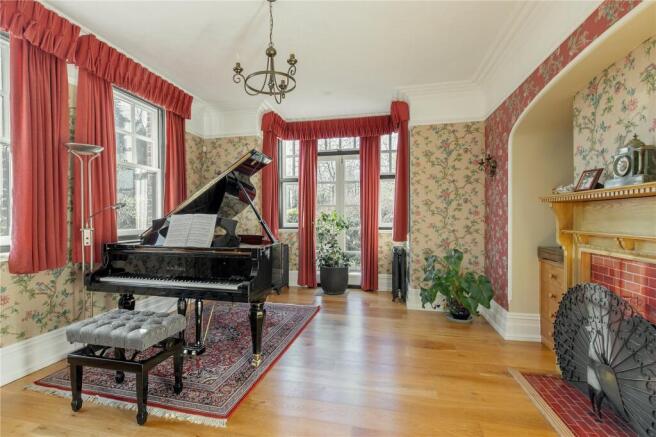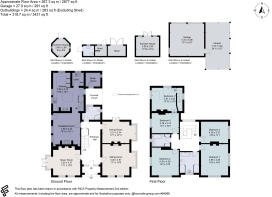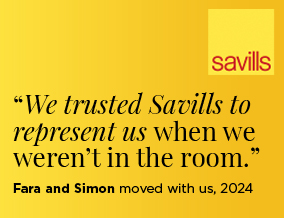
High Street, Offord d'Arcy, St. Neots, Cambridgeshire, PE19

- PROPERTY TYPE
Detached
- BEDROOMS
5
- BATHROOMS
3
- SIZE
2,877 sq ft
267 sq m
- TENUREDescribes how you own a property. There are different types of tenure - freehold, leasehold, and commonhold.Read more about tenure in our glossary page.
Freehold
Key features
- Striking Edwardian family home
- Offered to the market with the benefit of no onward chain
- Private driveway offering ample parking
- Solar panelling
- Garaging and car port
- Good transport link to St. Neots and it’s main line train station
- EPC Rating = D
Description
Description
The Grove is an eye catching Edwardian family home that offers significant prominence within the village. Set away from the road behind its private gardens and driveway creating a great sense of privacy, having been significantly improved over the years, to still incorporate the array of period features with modern living comforts. The Grove offers balanced internal accommodation which is very well presented throughout. The home is approached by its private driveway which offers a generous amount of parking. The accommodation is set over two floors under pitch tiled roofs. The covered front porch leads to the front door and on into the impressive entrance hall which gives you access to the array of ground floor accommodation. The formal reception rooms include the sitting room, dining room and music room all of which benefit from bay windows and dual aspect views that allow plenty of natural light into the rooms. Feature fire places create a focal point within each reception room with the sitting room’s fireplace including an inset wood burner.
Flowing seamlessly between one another the breakfast room and kitchen create a focal point of the home for family to gather. The breakfast room offers plenty of room for a table and chairs with views over the gardens, with the Aga sitting within the historic fireplace. Uniquely you will find the original call bell box in the breakfast room that has been restored to full working order. Within the kitchen itself you find an array of wall and floor storage, double butler sink, integrated dishwasher and fridge/freezer, an island with additional storage and breakfast bar, while a conventional Falcon double oven with gas hobs is placed neatly within an old exposed brick fireplace. An external door leads out to a rear covered porch area and access to the boiler room. Just off the kitchen is the utility room that offers further storage and laundry facilities. The ground floor accommodation is completed by the shower room which comprises of a corner walk in shower, low level WC and pedestal wash basin. Leading up the main staircase to the first floor, the landing is awash with natural light from the stairwell window.
On the first floor you will find five exceptionally well proportioned double bedrooms to suit a growing family perfectly. Bedroom four and five are connected via a jack and jill door but they can be used completely independently of each other as bedroom four benefits from direct access to the rear staircase that takes you back down to the kitchen. Two family bathrooms serve all bedrooms; both bathrooms benefit from wash basins, low level WC’s and panelled baths with showers over, with the main bathroom bath having a jacuzzi function.
Outside the mature grounds extend to approximately 0.8 of an acre, with a private gated driveway leading to the front of the property and its gravelled courtyard area that offers parking for a number of vehicles, the courtyard is enclosed with herbaceous borders and well-manicured hedge rows. A further set of double gates lead into the rear block paved courtyard that sweeps to the detached double garage with remote up and over doors and an additional car port. The garage also houses the solar panels which feed into the main house. A sizable lawn area sits next to the garage and borders the separate, enclosed growing area which includes a greenhouse and summer house. From the rear courtyard an access way leads past a useful storage outbuilding that also incorporates a gardeners loo and on to the main garden. Laid predominantly to lawn this immaculately maintained mature garden offers well planted herbaceous borders and mature tress which offer a screen of privacy to the front of the gardens. A generous block paved terrace creates a delightful entertaining space that is bordered by a fish pond that itself is surrounded by shrubs and perennial plants and pathway that leads to the thatched summer house in the middle of the lawn that offers a quite retreat.
Location
The Offord's is the name given to the two separate villages Offord D'Arcy and Offord Cluny. Equidistant from the towns of St Neots and Huntingdon the sought-after villages are packed full of character and surrounded by beautiful countryside.
The community is served by a local store, the popular Horseshoe pub & restaurant, a local primary school, a village hall with regular events throughout the year such as a Christmas fare and beer Fest.
The school catchments the Offord's benefit from are well-regarded, in the village itself you will find Offord Primary School and on the High Street there is a bus stop for Hinchingbrooke Secondary School.
With excellent commuter links including St Neots and Huntingdon train stations, a bookable bus service via 'Ting' which covers rural Huntingdonshire and major road links nearby, the Village offers a perfect opportunity for a family looking to reside in a quieter location whilst still being able to access London, Cambridge, and other popular cities quickly and easily.
All distances and times are approximate.
Square Footage: 2,877 sq ft
Brochures
Web Details- COUNCIL TAXA payment made to your local authority in order to pay for local services like schools, libraries, and refuse collection. The amount you pay depends on the value of the property.Read more about council Tax in our glossary page.
- Band: F
- PARKINGDetails of how and where vehicles can be parked, and any associated costs.Read more about parking in our glossary page.
- Yes
- GARDENA property has access to an outdoor space, which could be private or shared.
- Yes
- ACCESSIBILITYHow a property has been adapted to meet the needs of vulnerable or disabled individuals.Read more about accessibility in our glossary page.
- Ask agent
High Street, Offord d'Arcy, St. Neots, Cambridgeshire, PE19
Add an important place to see how long it'd take to get there from our property listings.
__mins driving to your place
Your mortgage
Notes
Staying secure when looking for property
Ensure you're up to date with our latest advice on how to avoid fraud or scams when looking for property online.
Visit our security centre to find out moreDisclaimer - Property reference CAS240049. The information displayed about this property comprises a property advertisement. Rightmove.co.uk makes no warranty as to the accuracy or completeness of the advertisement or any linked or associated information, and Rightmove has no control over the content. This property advertisement does not constitute property particulars. The information is provided and maintained by Savills, Cambridge. Please contact the selling agent or developer directly to obtain any information which may be available under the terms of The Energy Performance of Buildings (Certificates and Inspections) (England and Wales) Regulations 2007 or the Home Report if in relation to a residential property in Scotland.
*This is the average speed from the provider with the fastest broadband package available at this postcode.
The average speed displayed is based on the download speeds of at least 50% of customers at peak time (8pm to 10pm).
Fibre/cable services at the postcode are subject to availability and may differ between properties within a postcode.
Speeds can be affected by a range of technical and environmental factors. The speed at the property may be lower than that
listed above. You can check the estimated speed and confirm availability to a property prior to purchasing on the
broadband provider's website. Providers may increase charges. The information is provided and maintained by
Decision Technologies Limited.
**This is indicative only and based on a 2-person household with multiple devices and simultaneous usage.
Broadband performance is affected by multiple factors including number of occupants and devices, simultaneous usage, router range etc.
For more information speak to your broadband provider.
Map data ©OpenStreetMap contributors.
