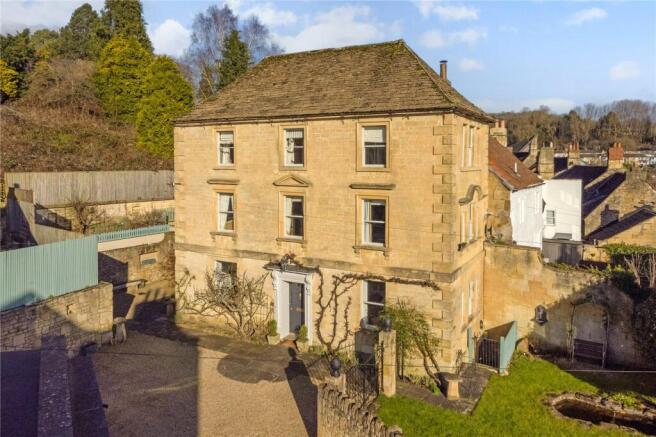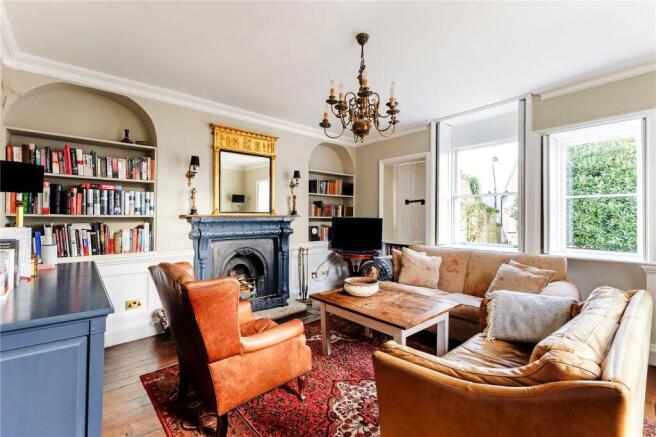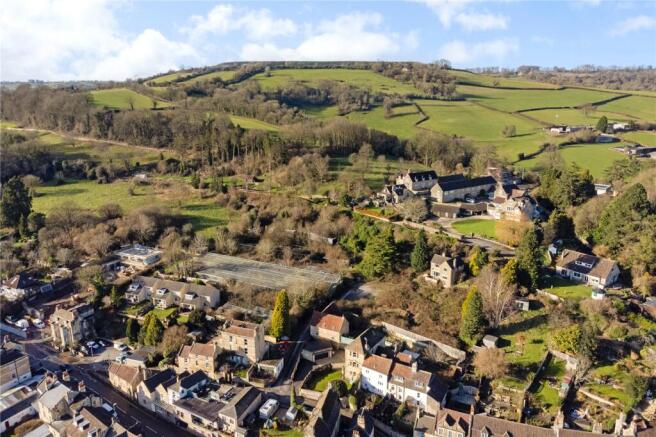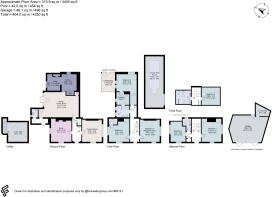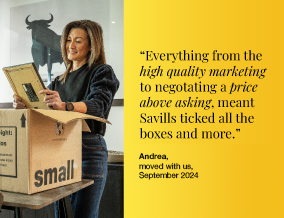
The Batch, Batheaston, Bath, Somerset, BA1

- PROPERTY TYPE
Link Detached House
- BEDROOMS
5
- BATHROOMS
4
- SIZE
3,400-4,350 sq ft
316-404 sq m
- TENUREDescribes how you own a property. There are different types of tenure - freehold, leasehold, and commonhold.Read more about tenure in our glossary page.
Freehold
Key features
- Grade II listed period home
- Classic Georgian façade
- Enclosed gardens
- Parking and double garage
- Central village setting
- Fine period features
- EPC Rating = E
Description
Description
This handsome Grade II Listed property, built in the mid 18th century boasts classic dressed and rubble honey coloured stone elevations under an impressive Cotswold stone tile hipped roof. Large sash windows form the front elevation, whilst three venetian windows span the southern elevation to take in the excellent views of the Avon valley. The property enjoys spacious and versatile accommodation arranged over 4 floors and is in excess of 3,300 sq ft.
A welcoming reception hall leads with a period tile floor to the principal ground floor reception rooms. The two large and square reception rooms enjoy feature fireplaces, wood panelling, high ceilings and tall sash windows. At the rear of the house is a superb open plan kitchen/dining/family room, excellent for entertaining and opening into the garden through glazed double doors. There is a utility room and W.C on this floor with a door leading down to the spacious cellar.
The property enjoys three upper floors which are arranged as five bedrooms and four bath/shower rooms with the option of a sixth bedroom as required. One of the bedrooms on the first floor has a large walk-in wardrobe as well as opening into a large conservatory that leads into a section of the garden at the rear of the property.
There is a wealth of character on offer in this delightful period home to include feature fireplaces, exposed wooden floors and beams, ornate shutters, sash windows, exposed stone walls and wooden panelled doors. The tall sash windows affords an abundance of natural light and the open views to the front and side improve the further up you go in the property.
Grounds
A private walled drive leads to a large garage and store area with parking for numerous cars in front. The gardens are arranged around the house, a lawn with a pond and shrub borders to the front, again with the views, whilst a large paved patio leads around the side, creating a Mediterranean feel with climbing plants perfect for al fresco dining. Steps lead up to a vegetable garden and terrace. There is a further lawn to the rear, next to a former indoor swimming pool, in need of updating and up until more recently had planning permission and listed buildings consent to convert into annexe accommodation.
Location
This impressive period home is located along The Batch, a quiet no-through road up and off the High Street.
Batheaston is a thriving village with a well regarded primary school, post office, public houses, a medical centre, convenience shop and a coffee shop and bistro. Local amenities within 5 miles include Lucknam Park Hotel and Spa, with a comprehensive range of leisure facilities, and Cumberwell Park golf course
Batheaston is well placed for access to the M4 and Chippenham and is within 3 miles of Bath city centre. Bath is a World Heritage Site famed for its Georgian architecture and Roman heritage and enjoys a wealth of cultural, business and recreational facilities.
There are well regarded schools in both the state and private sectors, along with two universities. Communication links are excellent with a mainline rail link to London Paddington (journey time from 75 minutes) and Bristol Temple Meads (journey time from 15 minutes). Junction 18 of the M4 is approximately 10 miles north.
Square Footage: 3,400 sq ft
Directions
The property is located towards the end of The Batch which is a no-through road just off the High Street.
Additional Info
A History of Poplar House
Poplar house is believed to be built 1750's by a wealthy wool/clothier merchant, the property originally owned a lot more of the surrounding land and adjoined the workers cottages next door. The idea was to be on the London side of Bath with easy transport links to the capital.
As with many holdings or farmsteads the Georgians liked to create the impressive façade however, we believe its origins are earlier and probably lie in the 17th Century or even in an earlier Tudor period. The House still has remnants from both the 17th Century Jacobean and 16th Century Tudor times visible within it, such as the Jacobean windows in the first and second floor bedrooms, or the Tudor hinges on the front and cellar doors.
It has had many different uses over the years. After WW2 it was the doctors surgery for the village and more recently owned by a Potter and used as their studio before Major Richard Carr-Gomm, OBE, and his wife, bought it in circa 1982 and developed it by extending the dining room and adding a garage, an indoor pool and a first-floor conservatory.
Brochures
Web Details- COUNCIL TAXA payment made to your local authority in order to pay for local services like schools, libraries, and refuse collection. The amount you pay depends on the value of the property.Read more about council Tax in our glossary page.
- Band: G
- PARKINGDetails of how and where vehicles can be parked, and any associated costs.Read more about parking in our glossary page.
- Yes
- GARDENA property has access to an outdoor space, which could be private or shared.
- Yes
- ACCESSIBILITYHow a property has been adapted to meet the needs of vulnerable or disabled individuals.Read more about accessibility in our glossary page.
- Ask agent
The Batch, Batheaston, Bath, Somerset, BA1
Add an important place to see how long it'd take to get there from our property listings.
__mins driving to your place
Explore area BETA
Bath
Get to know this area with AI-generated guides about local green spaces, transport links, restaurants and more.
Your mortgage
Notes
Staying secure when looking for property
Ensure you're up to date with our latest advice on how to avoid fraud or scams when looking for property online.
Visit our security centre to find out moreDisclaimer - Property reference BTS240424. The information displayed about this property comprises a property advertisement. Rightmove.co.uk makes no warranty as to the accuracy or completeness of the advertisement or any linked or associated information, and Rightmove has no control over the content. This property advertisement does not constitute property particulars. The information is provided and maintained by Savills, Bath. Please contact the selling agent or developer directly to obtain any information which may be available under the terms of The Energy Performance of Buildings (Certificates and Inspections) (England and Wales) Regulations 2007 or the Home Report if in relation to a residential property in Scotland.
*This is the average speed from the provider with the fastest broadband package available at this postcode. The average speed displayed is based on the download speeds of at least 50% of customers at peak time (8pm to 10pm). Fibre/cable services at the postcode are subject to availability and may differ between properties within a postcode. Speeds can be affected by a range of technical and environmental factors. The speed at the property may be lower than that listed above. You can check the estimated speed and confirm availability to a property prior to purchasing on the broadband provider's website. Providers may increase charges. The information is provided and maintained by Decision Technologies Limited. **This is indicative only and based on a 2-person household with multiple devices and simultaneous usage. Broadband performance is affected by multiple factors including number of occupants and devices, simultaneous usage, router range etc. For more information speak to your broadband provider.
Map data ©OpenStreetMap contributors.
