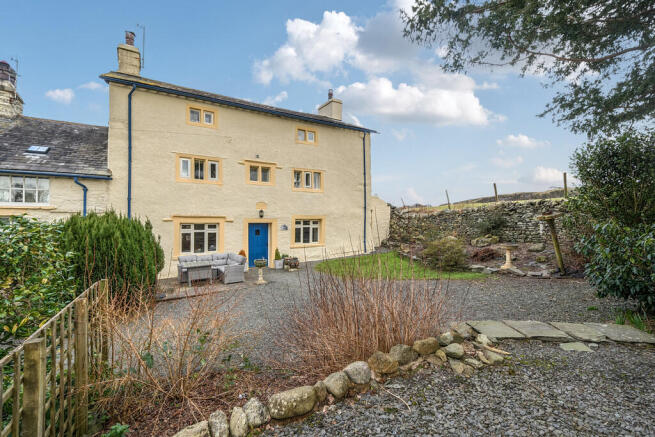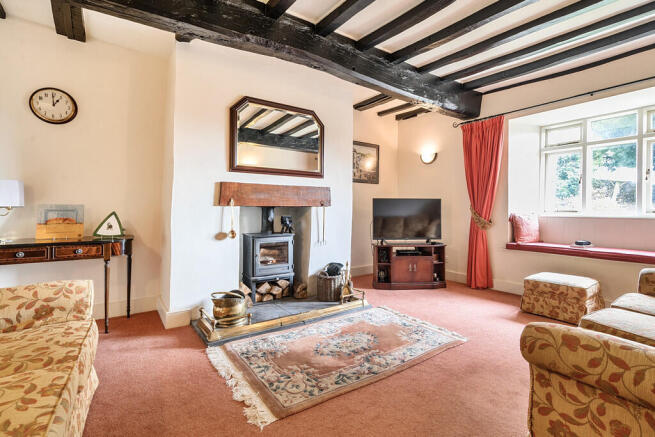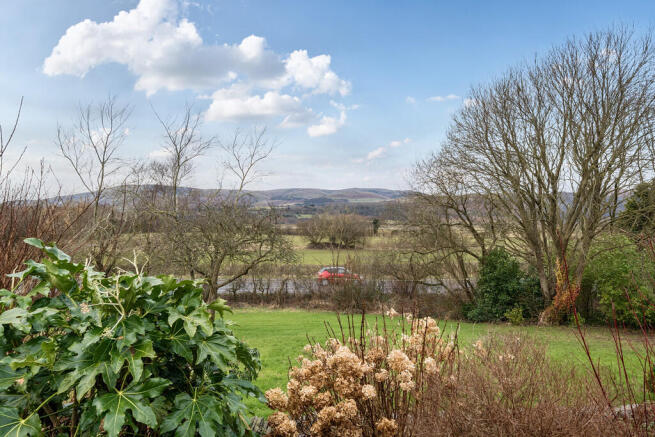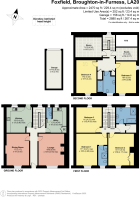Jaywood House, Broughton in Furness, Cumbria, LA20 6BX

- PROPERTY TYPE
Farm House
- BEDROOMS
5
- BATHROOMS
3
- SIZE
Ask agent
- TENUREDescribes how you own a property. There are different types of tenure - freehold, leasehold, and commonhold.Read more about tenure in our glossary page.
Freehold
Key features
- Stunning Period Propery
- Semi-Detached over 3 floors
- Grade II Listed
- 5 Double Bedrooms - 3 Bath/Shower Rooms
- Well presented and maintained
- Mullion Windows & Exposed Beams
- Very well proportioned rooms
- Approximately 3/4 acre Garden & Garage
- Delightful views towards Black Coombe & Coniston Old Man
- Superfast Broadband
Description
The main door is wide and low and opens into the inviting Hallway which is roomy with 'rounded corners' and exposed beams. There is a useful under stairs cupboard and a wide return stair case leading to the first Half-Landing. The Lounge is well proportioned with a deep set Mullion window with window seat, exposed beams and recently installed wood burning stove. The Dining Room is of a similar generous size with fireplace recess, exposed beams and matching deep set Mullion window with window seat. The Kitchen is sleek and was replaced approx 3 years ago. The white cabinets are high gloss with contrasting work surface and deep 1½ bowl sink. Integrated 'NEFF' fridge and dishwasher, gas hob, built in oven and microwave. Attractive, pale grey wood effect flooring and space for breakfast table. Pleasant rear aspect and external stable door to the Parking Space - very convenient for shopping! The Utility/Laundry Room is the size of many Kitchens and is a treat for buyers. Fitted with a range of wall and base cabinets with sink. Plumbing for washing machine and space for drier and freezer. Boiler cupboard housing the Vaillant gas central heating boiler and door to useful WC with wash hand basin.
The main return staircase within the house is wonderful and full of history - it is wide and shallow and on the Half Landing there is a lovely window with a charming view towards 'Coniston Old Man'. Further stairs lead to the First Floor Landing with large walk-in linen/airing cupboard. Bedroom 1 is a very well proportioned Double Room with exposed beams and original floorboards. Super Mullion window to the front with secondary glazing, window seat and pleasing view. The En-suite Shower room has a continuation of the exposed floor boards and a white suite comprising WC, shower and wash hand basin. Bedroom 2 is a good sized double with a Mullion window with secondary glazing, window seat and pleasing front view. Bedroom 3 is a double room and currently utilised as an office and enjoys a super rear aspect with views towards Coniston Old Man. The Bathroom is the size of the average Bedroom with wonderful, exposed, wide floor boards and a white suite comprising WC, pedestal wash hand basin, shower enclosure and bath. Tiled walls with recessed ceiling spot lights and chrome ladder radiator.
From the Landing the attractive return staircase continues to the Second Floor, passing another picture window to the front with delightful views. As you reach the Landing, 2 low doors lead to Store Rooms with reduced head height. Both have roof windows and would be, with a little tlc, very exciting playrooms for lucky children! The landing has a roof window and 2 storage cupboards.
Two charming low doorways lead to the 2 Bedrooms - this floor would be perfect for some very lucky children or ideal as 'His & Her' Offices or Hobby Rooms. Bedroom 4 is a delightful and spacious double Bedroom with Mullion window and secondary glazing (charming views), roof window and exposed beams and floor boards. Bedroom 5 is a well proportioned Double with dual aspect (including Mullion window) with delightful views, roof window, exposed beams and floor boards and wonderful, thick, old chimney breast. The Bathroom serving this floor is also incredibly spacious with a white suite comprising WC, wash hand basin and bath. Exposed beams.
Externally there is a stone faced, Single Garage with remote controlled door, power, light and water. There is ample Parking on the driveway to the front but also a large designated space to the rear by the Kitchen. Jaywood House is set in approximately 3/4 acre of Gardens - the perfect sizeable Garden to compliment a sizeable home! Loosely divided into 2/3 different areas - there is a large level area with gravelled pathways, filled with vegetable beds, soft fruit cages and Greenhouse plus the well concealed shared septic tank. This area will please even the keenest of growers! Adding to the allure of this wonderful Garden there are a couple of stone former Piggeries and a log store. There is a lovely paved seating area which provides some wonderful views towards 'Black Coombe, White Combe and Stickle Pike' - we believe the sunsets here are utterly breath-taking. Finally there is a large area of lawn, ideal for the children/grandchildren to enjoy a 'kick about'! (A fairly new ride on lawn mower may be available by separate negotiation). This Garden is perfect for entertaining and even for the most energetic and adventurous of children! Towards to end of the Garden is an orchard with productive apple, pear and plum trees. Immediately outside the front door is a charming, paved and sunny patio area (facing almost perfectly South) - ideal for outdoor dining or an evening glass of wine!
Location Foxfield is nestled deep within the splendid Duddon Valley and lies just outside the Lake District National Park. It is incredibly well placed to enjoy easy access to the Inner Lakes, in particular the quieter and lesser known stunning Western fells and hills. In this beautiful part of the world there are endless footpaths, bridleway, hills, fells and valleys to explore, so excellent for those enjoying the outdoor lifestyle - in addition, along with the closely situated market town of Broughton in Furness where there is a thriving and friendly village community with several local clubs and societies. Broughton is charming with picturesque Georgian Market square, Petrol Station, Primary School, Butchers, Bakers, Post Office, Public House, Doctors, Vets etc. The closest Secondary School is John Ruskin, Coniston approx 11 miles away. Foxfield itself is ideally placed for those working at BNFL or BAE and who wish to be a little outside their working area. It has a Railway Station on the Cumbria Coast Line which runs between Carlisle and Barrow-in-Furness. Carlisle provides services to Manchester Airport and London Euston! The delightful market town of Ulverston for a wider range of amenities and shopping is approximately 10 miles away. Junction 36 of the approx approx 40 miles away.
To reach the property travel along the A590 in the direction of Ulverston taking the second exit at the Greenodd roundabout onto the A5092. Follow the A5092 all the way to Foxfield. Go past the Railway Station on your left and approx 200 yards turn right into Sand Gap Farmstead. Keep right and follow the drive around into the private parking area for Jaywood House.
What3words -
Accommodation (with approximate measurements)
Hallway
Lounge 16' 5" x 13' 8" max (5m x 4.17m) max
Dining Room 17' 0" x 10' 0" (5.18m x 3.05m)
Breakfast Kitchen 13' 10" x 13' 0" max (4.22m x 3.96m max)
Laundry/Utility Room 13' 3" x 10' 0" max (4.04m x 3.05m max)
WC
First Floor
Bedroom 1 17' 1" max x 16' 3" max (5.21m max x 4.95m max) max
En-Suite Shower Room
Bedroom 2 16' 11" x 13' 8" max (5.16m x 4.17m max)
Bedroom 3 14' 0" max x 13' 5" max(4.27m max x 4.09m max)
Bathroom
Store Room 1 14' 3" x 10' 5" (4.34m x 3.18m) with limited height
Store Room 2 11' 0" x 6' 9" (3.35m x 2.06m)
Bathroom
Second Floor:
Bedroom 4 17' 2" x 10' 7" (5.23m x 3.23m)
Bedroom 5 16' 6" x 9' 9" (5.03m x 2.97m)
Garage 19' 10" x 8' 0" min (6.05m x 2.44m min)
Services: Mains electricity, gas and water. Gas central heating to radiators.
Drainage to a biodigester located within the garden and shared with the other 8 properties. Please note that due to updated regulations for septic tanks and private drainage facilities, interested parties may wish to seek independent advice on the installation. We can recommend several local firms who may be able to assist.
Tenure: Freehold. Vacant possession upon completion.
Note: Jaywood House has a right of access by car or pedestrian access over the main driveway entrance to access the parking space to the rear by the kitchen and to the driveway, parking and garden areas.
Council Tax: Band G. Westmorland and Furness Council.
Management Charges: Please note there is a £250 per annum charge to cover the upkeep of the private drainage and shared amenities such as the driveway.
Viewings: Strictly by appointment with Hackney & Leigh.
Energy Performance Certificate: The full Energy Performance Certificate is available on our website and also at any of our offices.
Anti-Money Laundering Regulations (AML): Please note that when an offer is accepted on a property, we must follow government legislation and carry out identification checks on all buyers under the Anti-Money Laundering Regulations (AML). We use a specialist third-party company to carry out these checks at a charge of £42.67 (inc. VAT) per individual or £36.19 (incl. vat) per individual, if more than one person is involved in the purchase (provided all individuals pay in one transaction). The charge is non-refundable, and you will be unable to proceed with the purchase of the property until these checks have been completed. In the event the property is being purchased in the name of a company, the charge will be £120 (incl. vat).
Disclaimer: All permits to view and particulars are issued on the understanding that negotiations are conducted through the agency of Messrs. Hackney & Leigh Ltd. Properties for sale by private treaty are offered subject to contract. No responsibility can be accepted for any loss or expense incurred in viewing or in the event of a property being sold, let, or withdrawn. Please contact us to confirm availability prior to travel. These particulars have been prepared for the guidance of intending buyers. No guarantee of their accuracy is given, nor do they form part of a contract. *Broadband speeds estimated and checked by on 8.2.25.
Vendors Comment: We fell in love with the house from the moment we first stepped inside - that feeing has not left us in all the 22 years we have lived here. We feel we are guardians of a piece of history, the home was probably used by a yeoman farmer whose land may once have belonged to the Huddestons of Millom Castle.
Brochures
Brochure- COUNCIL TAXA payment made to your local authority in order to pay for local services like schools, libraries, and refuse collection. The amount you pay depends on the value of the property.Read more about council Tax in our glossary page.
- Band: G
- LISTED PROPERTYA property designated as being of architectural or historical interest, with additional obligations imposed upon the owner.Read more about listed properties in our glossary page.
- Listed
- PARKINGDetails of how and where vehicles can be parked, and any associated costs.Read more about parking in our glossary page.
- Garage,Off street
- GARDENA property has access to an outdoor space, which could be private or shared.
- Yes
- ACCESSIBILITYHow a property has been adapted to meet the needs of vulnerable or disabled individuals.Read more about accessibility in our glossary page.
- Ask agent
Jaywood House, Broughton in Furness, Cumbria, LA20 6BX
Add an important place to see how long it'd take to get there from our property listings.
__mins driving to your place



Your mortgage
Notes
Staying secure when looking for property
Ensure you're up to date with our latest advice on how to avoid fraud or scams when looking for property online.
Visit our security centre to find out moreDisclaimer - Property reference 100251033364. The information displayed about this property comprises a property advertisement. Rightmove.co.uk makes no warranty as to the accuracy or completeness of the advertisement or any linked or associated information, and Rightmove has no control over the content. This property advertisement does not constitute property particulars. The information is provided and maintained by Hackney & Leigh, Grange Over Sands. Please contact the selling agent or developer directly to obtain any information which may be available under the terms of The Energy Performance of Buildings (Certificates and Inspections) (England and Wales) Regulations 2007 or the Home Report if in relation to a residential property in Scotland.
*This is the average speed from the provider with the fastest broadband package available at this postcode. The average speed displayed is based on the download speeds of at least 50% of customers at peak time (8pm to 10pm). Fibre/cable services at the postcode are subject to availability and may differ between properties within a postcode. Speeds can be affected by a range of technical and environmental factors. The speed at the property may be lower than that listed above. You can check the estimated speed and confirm availability to a property prior to purchasing on the broadband provider's website. Providers may increase charges. The information is provided and maintained by Decision Technologies Limited. **This is indicative only and based on a 2-person household with multiple devices and simultaneous usage. Broadband performance is affected by multiple factors including number of occupants and devices, simultaneous usage, router range etc. For more information speak to your broadband provider.
Map data ©OpenStreetMap contributors.




