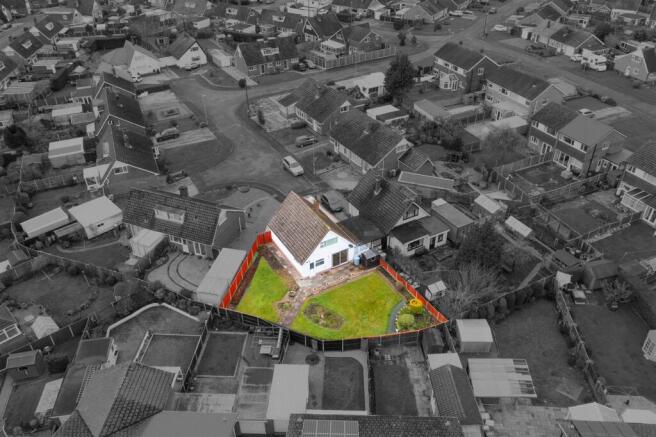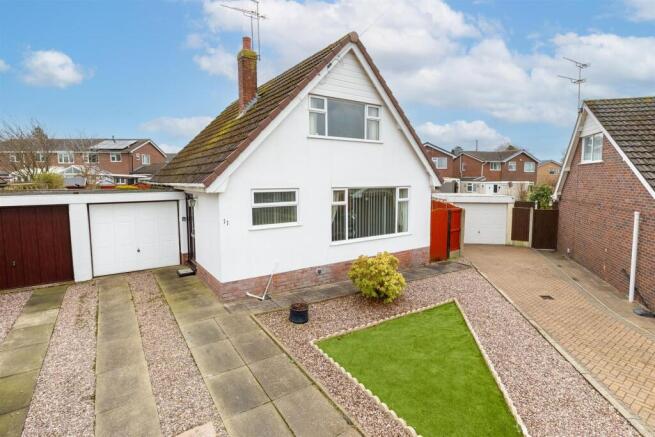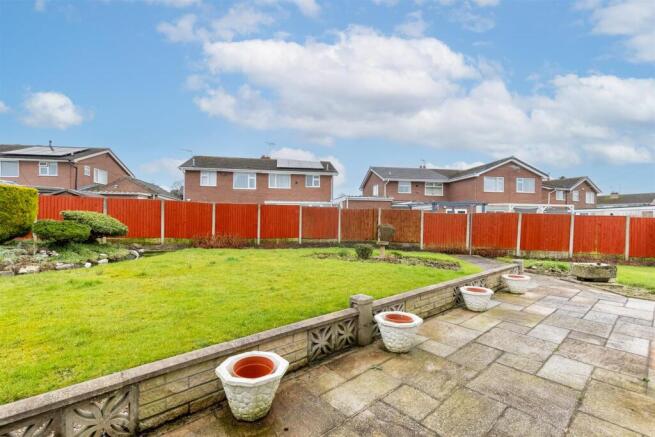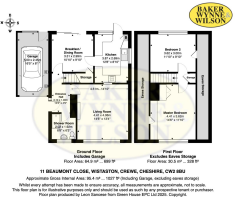Beaumont Close, Wistaston, Crewe

- PROPERTY TYPE
Detached Bungalow
- BEDROOMS
3
- BATHROOMS
1
- SIZE
Ask agent
- TENUREDescribes how you own a property. There are different types of tenure - freehold, leasehold, and commonhold.Read more about tenure in our glossary page.
Freehold
Key features
- An appealing link detached two/ three-bedroom modern dormer bungalow
- 1027 ft sq. ( 95.4m2 ) Gross internal area
- Convenient for both Crewe and Nantwich centres
- Standing on a particularly generous corner plot
- At the head of a small cul-de-sac
- A very popular and accessible location
- Easy access is available to Jct.16, M6 motorway
- No forward chain
- Crewe station ( 5 mins ) to London-Euston service in approx. (1hr 35min)
- Set within a mature residential development of interesting mixed house types
Description
An appealing link detached two/three-bedroom modern dormer bungalow (circa 1965) standing on a particularly generous corner plot at the head of a cul-de-sac. 1027 ft sq. ( 95.4m2 ) Gross internal area. The estate remains a popular choice and is convenient for both Crewe and Nantwich centres. No forward chain.
Directions To Cw2 8Bu - What3words /// mattress.vanished.envoy
From Nantwich proceed along Crewe Road towards Wistaston and turn left along Church Lane. Turn right into Broughton Lane, right into Shelley Drive and straight over into Beaumont Close where the property is located at the head of the cul de sac.
Out And About - The property is situated mid-way between Nantwich and Crewe in Wistaston, a very popular and accessible location. Local amenities include a Tesco convivence supermarket store, Doctors' & Dentists' Surgeries, Junior & Senior Schools, a Leisure Centre, Local Store/Post Office, and a regular local bus service. A wide range of schooling facilities are available nearby, close to Milton Drive and in Nantwich and Crewe .The main line railway station is approx. 2 miles distant, which offers a very good service to the surrounding centres ,as well as a fast Crewe to London-Euston service in approx. (1hr 35min).
Easy access is available to Jct.16, M6 motorway, approximately 6 miles from Wistaston.
General Remarks - BY MARK JOHNSON FRICS @ Baker Wynne and Wilson.
Offering comfortable well maintained accommodation scope potential to further improve if required and extend ( Subject to any consents No 11 is offered for sale with the advantage of no forward chain and a superb corner plot garden. With energy costs continuing to rise a manageable property of this size must offer additional advantages going forward and will no doubt appeal to a wide spectrum of potential buyers including speculators, retired couples and people looking to downsize.
Accommodation - With approximate measurements comprises:
Hall - 3.10m x 1.45m (10'2" x 4'9") - Composite double-glazed door and side panel, radiator
Living Room - 4.42m x 4.06m (14'6" x 13'4") - Composite Adam style fire surround and hearth with Living Flame coal effect gas fire, uPVC double glazed picture window, radiator, two wall light points
Shower Room - 2.03m x 1.91m (6'8" x 6'3") - Modern suite comprising double corner screen door enclosed cubicle with ‘wet wall’ finish and thermostatic shower, pedestal wash hand basin, tiled walls, vinyl floor covering, chrome heated towel radiator.
Breakfast/Dining Room/Potential Bedrrom 3 - 3.30m x 3.00m (10'10" x 9'10") - Radiator, uPVC double glazed sliding patio doors, understairs cupboard
Kitchen - 3.86m x 2.69m (12'8" x 8'10") - Modern white fronted units to four elevations, base storage and drawer units with wall mounted cupboard and shelving, worktop surfaces with stainless steel sink unit (single drainer, two uPVC double glazed windows and exterior door, vinyl floor covering, part tiled walls, Worcester gas fired boiler, fitted appliances include:-
Double electric oven and grill, ceramic electric hob with canopy hood over, understairs position housing plumbing for washing machine.
First Floor Landing - Built-in cupboard, vaulted ceiling, radiator
Master Bedroom 1 - 4.42m x 3.61m (14'6" x 11'10") - Built-in furniture and understairs storage, built-in double wardrobe with cupboards above, radiator
Bedroom 2 - 3.61m x 3.00m (11'10" x 9'10") - uPVC double glazed window, radiator, understairs storage
Externally - See Attached Plan - Head of the cul-de-sac, large corner garden plot able to benefit from a southerly aspect at the rear, front stone and paved driveway providing off-road parking, artificial grass area.
Link detached garage (single - 16’3” x 8’0”) - with up-and-over door and uPVC double glazed rear door and window, rear garden via side entrance gate, paved patio and pathways providing natural lawn sections in addition to a water feature, rockery and various stocked borders, cold water tap.
Services - Mains water, gas, electricity, and drainage. Gas fired central heating.
N.B. Tests have not been made of electrical, water, drainage and heating systems and associated appliances, nor confirmation obtained from the statutory bodies of the presence of these services. The information given should therefore be verified prior to a legal commitment to purchase.
Tenure - Freehold.
Council Tax - Band C.
Construction - Facing external brickwork beneath a main tile covered pitched roof.
Viewing - By appointment with BAKER, WYNNE & WILSON.
38 Pepper Street, Nantwich. (Tel No: ).
Brochures
Beaumont Close, Wistaston, CreweBrochure- COUNCIL TAXA payment made to your local authority in order to pay for local services like schools, libraries, and refuse collection. The amount you pay depends on the value of the property.Read more about council Tax in our glossary page.
- Band: C
- PARKINGDetails of how and where vehicles can be parked, and any associated costs.Read more about parking in our glossary page.
- Yes
- GARDENA property has access to an outdoor space, which could be private or shared.
- Yes
- ACCESSIBILITYHow a property has been adapted to meet the needs of vulnerable or disabled individuals.Read more about accessibility in our glossary page.
- Ask agent
Beaumont Close, Wistaston, Crewe
Add an important place to see how long it'd take to get there from our property listings.
__mins driving to your place



Your mortgage
Notes
Staying secure when looking for property
Ensure you're up to date with our latest advice on how to avoid fraud or scams when looking for property online.
Visit our security centre to find out moreDisclaimer - Property reference 33676303. The information displayed about this property comprises a property advertisement. Rightmove.co.uk makes no warranty as to the accuracy or completeness of the advertisement or any linked or associated information, and Rightmove has no control over the content. This property advertisement does not constitute property particulars. The information is provided and maintained by Baker Wynne & Wilson, Nantwich. Please contact the selling agent or developer directly to obtain any information which may be available under the terms of The Energy Performance of Buildings (Certificates and Inspections) (England and Wales) Regulations 2007 or the Home Report if in relation to a residential property in Scotland.
*This is the average speed from the provider with the fastest broadband package available at this postcode. The average speed displayed is based on the download speeds of at least 50% of customers at peak time (8pm to 10pm). Fibre/cable services at the postcode are subject to availability and may differ between properties within a postcode. Speeds can be affected by a range of technical and environmental factors. The speed at the property may be lower than that listed above. You can check the estimated speed and confirm availability to a property prior to purchasing on the broadband provider's website. Providers may increase charges. The information is provided and maintained by Decision Technologies Limited. **This is indicative only and based on a 2-person household with multiple devices and simultaneous usage. Broadband performance is affected by multiple factors including number of occupants and devices, simultaneous usage, router range etc. For more information speak to your broadband provider.
Map data ©OpenStreetMap contributors.




