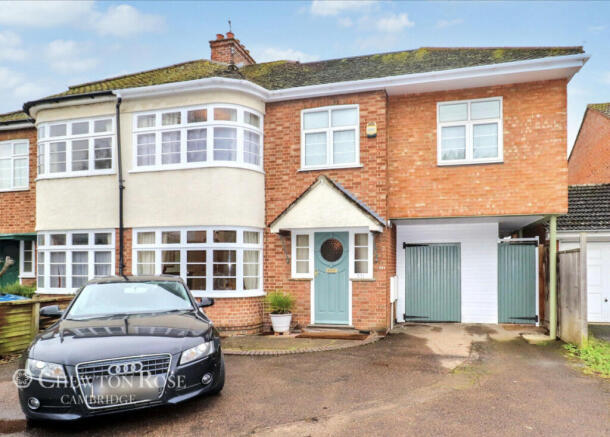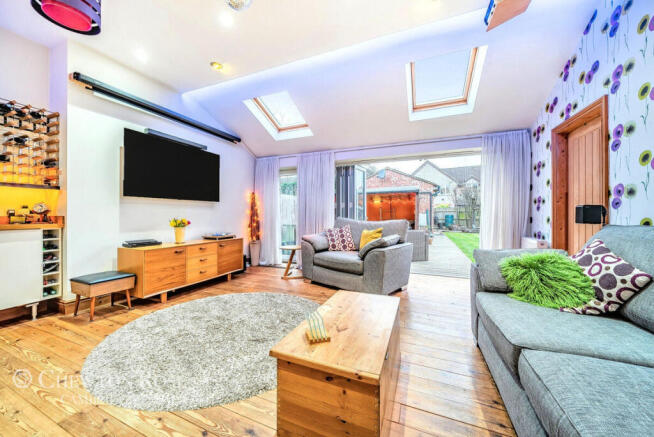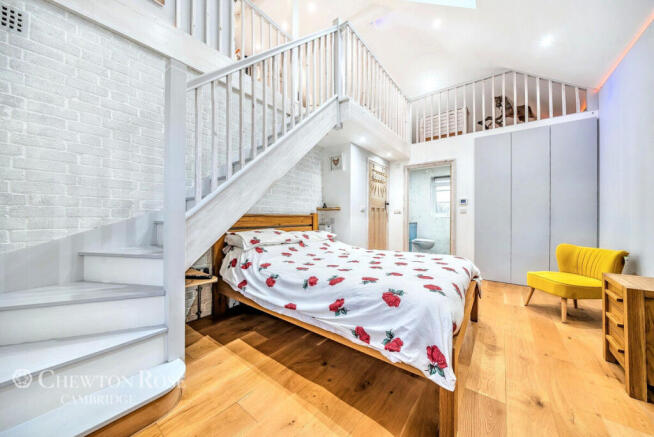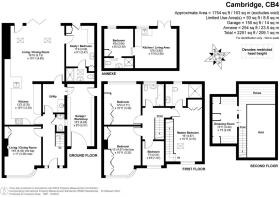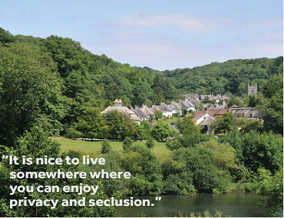
Histon Road, CAMBRIDGE

- PROPERTY TYPE
Semi-Detached
- BEDROOMS
4
- BATHROOMS
3
- SIZE
Ask agent
- TENUREDescribes how you own a property. There are different types of tenure - freehold, leasehold, and commonhold.Read more about tenure in our glossary page.
Freehold
Key features
- 1930's
- Four Bedrooms
- No Onward Chain
- 1754 sq ft / 163 sq m
- Self-Contained Studio
- Under-floor Heating
- Garage & Drive
- Principal Room with en-suite
Description
This beautifully extended four-bedroom, semi-detached bay-fronted home, originally built in the 1930s, offers a perfect blend of character, space and contemporary living. Thoughtfully modernised while retaining its period charm, the property boasts generous living spaces, high quality finishes and a versatile self contained studio-ideal as a home office, guest accommodation, or additional living quarters.
The ground floor features a bright dining room with original bay windows, a high-spec open-plan kitchen and a stylish sitting room with bi-fold doors leading to a south west-facing garden. A self-contained studio provides flexible space for a home office, guest accommodation, or independent living. The first floor boasts a luxurious principal suite with a walk-in dressing room and en-suite, alongside three additional well-proportioned bedrooms and a contemporary family bathroom. Conveniently located near Cambridge City Centre, excellent schools and major transport links, this exceptional home is ideal for modern family living.
Histon Road is ideally situated just North of Cambridge city centre, within walking distance of an array of local amenities, including independent shops, cafes, pubs and supermarkets such as the Co-op and Aldi. Highly regarded schools, including Mayfield Primary School, Chesterton Community College and the International Sixth Form are all within easy reach. The city centre is approximately a 25-minute walk away, offering a wealth of cultural and historic attractions, as well as excellent shopping and dining options. The property benefits from outstanding transport links, with regular bus services and dedicated cycle routes providing easy access to the city. The A14 and M11 are both within close proximity, ensuring convenient travel further afield. Cambridge and Cambridge North railway stations are located just a short distance away, offering direct connections to London Kings Cross station and London Liverpool Street.
Entrance Hall
Upon entering through a charming wood-panelled door, the welcoming entrance hall showcases golden oak hardwood flooring and original obscured glass windows. There is ample space for coats and shoes, with bespoke under-stair storage and access to the ground floor WC, dining room, kitchen and utility room.
Dining Room
14'6" x 11'0" (4.43m x 3.36m)
A bright and airy space, retaining its original curved bay window, exposed wood flooring and picture rails. Alcoves with bespoke fitted cupboards flank a modern gas fireplace and the room easily accommodates a large dining table and free standing furniture.
Ground Floor WC
Conveniently positioned beneath the stairs, this high-spec WC features a modern two-piece suite with a vanity-fitted wash basin, obscured double-glazed windows, tiled flooring and stylish splashbacks.
Kitchen
12'1" x 10'11" (3.70m x 3.34m)
The bespoke kitchen has been completed to an exceptional standard, featuring solid oak worktops, under-cabinet lighting and integrated high-end appliances, including a five-ring gas hob with extractor, a built-in oven and grill, an integrated coffee machine, room for a fitted microwave and an inset stainless steel sink. The layout allows space for a freestanding dishwasher, while a floating solid oak island with breakfast bar enhances both functionality and style.
Utility Room
The well-appointed utility room is fitted with a range of wall and base units and a stainless steel sink, with space for a washing machine and fridge freezer. Hardwood flooring continues throughout and UPVC door provides convenient access to the garage/workshop. Offering ample storage, the garage is currently used as a workshop and bike store, featuring bespoke shelving, lighting and electrics. It also houses a recently serviced Worcester boiler and benefits from side access via a UPVC door.
Living Room
16'9" x 15'10" (5.13m x 4.85m)
Seamlessly connected to the kitchen, the open-plan sitting room is flooded with natural light through full-length bi-folds doors, while vaulted ceilings with dual Velux windows create a bright and airy space. Exposed wood flooring and spotlights add to the contemporary finish and dual radiators ensure comfort throughout the year.
Office Space
11'8" x 8'1" (3.58m x 2.47m)
The extended studio has been designed as a highly versatile space, currently used as a home office but easily adaptable as a guest suite, additional bedroom or separate living area. Spacious and well-lit, it provides ample room for free standing furniture and includes a dedicated en-suite.
Office En-Suite
A dedicated WC with a three-piece suite, comprising a WC, walk-in shower, handwash basin with vanity unit and heated towel rail. A vaulted ceiling with a Velux window ensures plenty of natural light, while tiled flooring and stylish splashbacks complete the space.
Garage/Workshop
15'3" x 8'2" (4.65m x 2.51m)
To the front a hinged garage door with ample storage space, the garage is currently used as a workshop and bike store, featuring bespoke shelving, lighting, electrics and a recently serviced Worcester boiler. There is also side access via a UPVC door.
Landing
A beautiful wood-top staircase with original spindle balustrade leads to the first floor bedrooms and family bathroom, with the continuation of the hardwood flooring throughout.
Bedroom One
12'2" x 10'10" (3.71m x 3.32m)
A spacious double bedroom, enjoying views over the rear garden, with a full-length wardrobe, ample space for additional furniture and a continuation of the elegant hardwood flooring.
Bedroom Two
14'11" x 10'10" (4.57m x 3.32m)
The second bedroom is a generous double, features a curved bay window overlooking the front of the property, bespoke fitted wardrobes, exposed wood flooring and a double radiator.
Bedroom Three
7'3" x 6'5" (2.21m x 1.97m)
A well proportioned single bedroom, retains its original picture rails and benefits from a front-facing double-glazed window and a radiator. This could be utilised as a study room offering a bespoke fitted desk.
Master Bedroom
15'11" x 10'10" (4.87m x 3.31m)
Occupying the recently extended section of the property, the principal bedroom is a luxurious retreat finished to an exceptional standard. Vaulted ceilings with a Velux window create a bright and airy atmosphere, while exposed brickwork adds character. Hardwood flooring and double radiator enhance the comfort of the room. A bespoke walk-in dressing room, accessed via a private staircase, provides ample fitted storage and a quartz vanity unit. With access to the boarded loft/storage for added convenience.
Master En-Suite
The en-suite shower room is designed with modern elegance in mind, featuring underfloor heating, a walk-in rainfall shower with bespoke inset storage, a quartz vanity unit with soft-close drawers and a freestanding towel rail. Floor-to-ceiling tiled splashbacks, recessed spotlights, LED floor lighting and obscured double-glazed windows complete the high-end finish.
Bathroom
The family bathroom mirrors this contemporary style, offering a sleek three-piece suite comprising a WC, a floating vanity unit and a P-shaped bathtub with dual mixer taps Full-height tiled splashbacks, chrome heated towel rail and recessed ceiling spotlights and underfloor heating contribute to the overall sense of luxury.
Outside Rear
The south west-facing rear garden provides an idyllic outdoor retreat, featuring a raised decking area enclosed by timber fencing, with the remainder laid to a well-maintained lawn. A converted garden shed has been transformed into a bar, offering a stylish entertaining space complete with outdoor seating. There is also side access for bin and bike storage for further added convenience.
Studio Annexe
Designed originally as a workspace, the detached brick-built studio has since been converted into a fully self-contained living space. The spacious main area offers room for both relaxation and dining, with a kitchenette equipped with integrated appliances, including a fridge, microwave and stainless steel sink. A designated sleeping area comfortably accommodates a double bed, making it ideal for guests or extended family. The en-suite shower room features a modern three-piece suite, including an enclosed shower cubicle, WC and floating wash basin, finished with full-height tiled splashbacks and light oak wooden flooring. This versatile space provides an excellent opportunity for a dedicated entertaining area.
Outside Front
The property benefits from a tarmacked front driveway, providing ample parking for up to four vehicles, with a paved approach leading to the entrance. An adjacent garage offers additional storage and workshop space, while side access leads directly to the south-facing rear garden.
Agents Note
Council Tax Band: E
Local Authority: Cambridge City Council
Disclaimer
Chewton Rose Estate Agents is the seller's agent for this property. Your conveyancer is legally responsible for ensuring any purchase agreement fully protects your position. We make detailed enquiries of the seller to ensure the information provided is as accurate as possible. Please inform us if you become aware of any information being inaccurate.
Brochures
Brochure 1- COUNCIL TAXA payment made to your local authority in order to pay for local services like schools, libraries, and refuse collection. The amount you pay depends on the value of the property.Read more about council Tax in our glossary page.
- Band: E
- PARKINGDetails of how and where vehicles can be parked, and any associated costs.Read more about parking in our glossary page.
- Yes
- GARDENA property has access to an outdoor space, which could be private or shared.
- Yes
- ACCESSIBILITYHow a property has been adapted to meet the needs of vulnerable or disabled individuals.Read more about accessibility in our glossary page.
- Ask agent
Histon Road, CAMBRIDGE
Add an important place to see how long it'd take to get there from our property listings.
__mins driving to your place
Your mortgage
Notes
Staying secure when looking for property
Ensure you're up to date with our latest advice on how to avoid fraud or scams when looking for property online.
Visit our security centre to find out moreDisclaimer - Property reference 10822_CWR082209140. The information displayed about this property comprises a property advertisement. Rightmove.co.uk makes no warranty as to the accuracy or completeness of the advertisement or any linked or associated information, and Rightmove has no control over the content. This property advertisement does not constitute property particulars. The information is provided and maintained by Chewton Rose, Cambridge. Please contact the selling agent or developer directly to obtain any information which may be available under the terms of The Energy Performance of Buildings (Certificates and Inspections) (England and Wales) Regulations 2007 or the Home Report if in relation to a residential property in Scotland.
*This is the average speed from the provider with the fastest broadband package available at this postcode. The average speed displayed is based on the download speeds of at least 50% of customers at peak time (8pm to 10pm). Fibre/cable services at the postcode are subject to availability and may differ between properties within a postcode. Speeds can be affected by a range of technical and environmental factors. The speed at the property may be lower than that listed above. You can check the estimated speed and confirm availability to a property prior to purchasing on the broadband provider's website. Providers may increase charges. The information is provided and maintained by Decision Technologies Limited. **This is indicative only and based on a 2-person household with multiple devices and simultaneous usage. Broadband performance is affected by multiple factors including number of occupants and devices, simultaneous usage, router range etc. For more information speak to your broadband provider.
Map data ©OpenStreetMap contributors.
