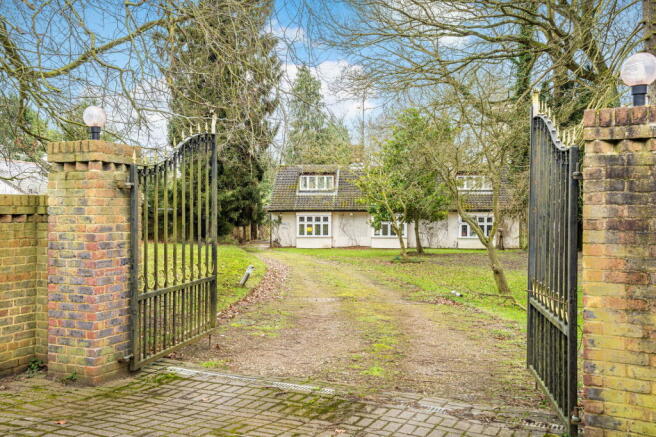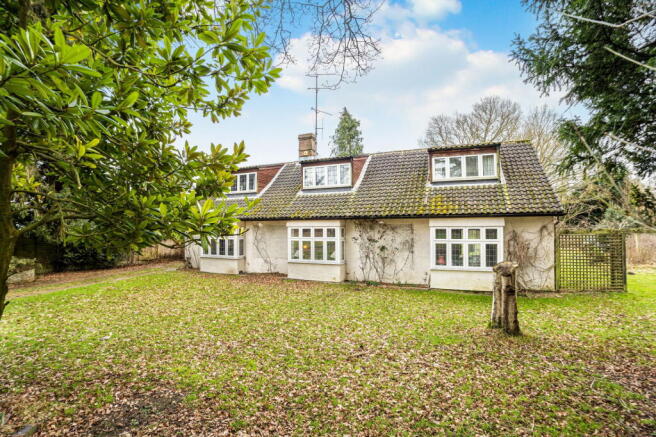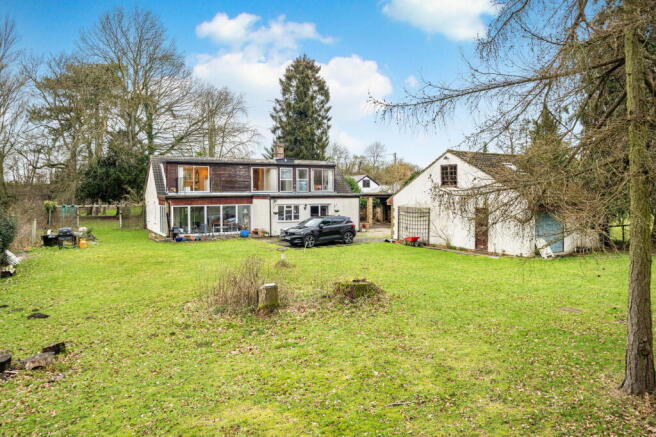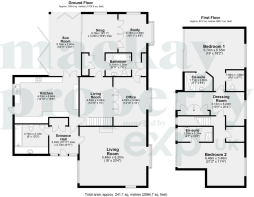Magnolia Lodge, Henham Road, Elsenham, Bishop's Stortford

- PROPERTY TYPE
Detached
- BEDROOMS
3
- BATHROOMS
3
- SIZE
2,600 sq ft
242 sq m
- TENUREDescribes how you own a property. There are different types of tenure - freehold, leasehold, and commonhold.Read more about tenure in our glossary page.
Freehold
Key features
- Development Potential – Large plot suitable for renovation, extension, or redevelopment (STP).
- Flexible Layout – Substantial footprint allows for reconfiguration or modernisation.
- Multi-Dwelling Scope – Potential for additional properties or a larger project (STP).
- Private Gated Setting – Long driveway, wrap-around gardens, and secluded location.
- Spacious Interiors – Multiple reception rooms ideal for redesign.
- Expansive Grounds – Space for extensions, landscaping, or further dwellings.
- Desirable Location – High-value area with strong resale potential.
- Rooftop Terrace – Unique feature with scope for luxury enhancement.
- Indoor-Outdoor Potential – Large conservatory and garden access for open-plan living.
- High ROI Opportunity – Significant value-add potential through refurbishment or redevelopment.
Description
Magnolia lodge
A Rare Opportunity for Developers or Home Renovators
Set within expansive grounds, this unique home presents an exceptional opportunity for those looking to renovate, reconfigure, or even redevelop (subject to planning). With its substantial footprint, flexible layout, and generous surrounding land, the property offers endless potential—whether it’s a full-scale transformation into a contemporary family home or a larger development project.
Tucked away behind a gated entrance, the property is set back from the main road, ensuring privacy and seclusion. A sweeping driveway leads up to the home, providing ample parking alongside a spacious carport and additional storage space. The vast wrap-around garden is framed by mature trees, creating a picturesque setting with scope for landscaping, extensions, or even further dwellings, subject to planning approval.
Inside the Home
Stepping through the front door, the entrance hall offers access to various key areas of the home. To the left, a small storage section leads to the main family bathroom—ready for modernisation but offering a great foundation to update. Beyond this, a built-in wardrobe space provides additional storage before opening up into the open-plan kitchen, which is designed in an L-shape to maximise space and functionality. The kitchen enjoys dual-aspect lighting, including patio doors that frame garden views and allow for seamless indoor-outdoor living. From here, a doorway leads into the conservatory, a bright and airy space with two sets of bi-fold doors on a corner aspect, ensuring a flood of natural light and direct access to the garden.
Back in the entrance hall, turning right leads into the main living area, a stunning space featuring soaring ceilings, a triple aspect that fills the room with light, patio doors opening onto the porch, and a beautiful working feature fireplace.
Moving further down the hall, the formal dining room sits at the centre of the home, offering access to the staircase leading upstairs. A small corridor off this space leads to a Jack and Jill family bathroom, along with ample storage and a substantial sitting room. This generous space could easily function as a lounge, home office, or additional bedroom and conveniently connects back to the conservatory, ensuring a versatile flow throughout the home.
Beyond the formal dining area, a dedicated study overlooks the front of the property and its expansive grounds—ideal for remote working or a creative retreat.
Upstairs Accommodation
The staircase leads to a spacious landing, where the bedroom layout is equally impressive.
To the left, the second bedroom is currently staged as a large dining area, featuring sliding glass doors leading onto a private rooftop terrace—a standout feature that provides elevated views of the surrounding gardens. This space flows into the principal bedroom suite, which boasts a private WC, a spacious sleeping area with a dual aspect, and another set of sliding doors onto the rooftop terrace. The suite is completed by a large en-suite with a walk-in shower, offering both privacy and luxury.
Turning right at the staircase leads to the third bedroom, another well-proportioned space benefiting from a double aspect, built-in wardrobe space, and a private en-suite complete with a walk-in shower, WC, and sink. Like the principal suite, this bedroom also has direct access to the rooftop terrace.
An Exceptional Development Opportunity
This home is brimming with potential. Whether you’re a developer looking to capitalise on the generous plot or a home renovator seeking a project with scale and character, this property offers an exciting opportunity to create something truly special. The combination of vast grounds, a flexible layout, and the potential for modernisation or redevelopment (subject to planning) makes this a rare find in today’s market.
Viewings are highly recommended to appreciate the full scope of what this unique home has to offer.
EPC E
- COUNCIL TAXA payment made to your local authority in order to pay for local services like schools, libraries, and refuse collection. The amount you pay depends on the value of the property.Read more about council Tax in our glossary page.
- Band: G
- PARKINGDetails of how and where vehicles can be parked, and any associated costs.Read more about parking in our glossary page.
- Garage,Driveway,Gated
- GARDENA property has access to an outdoor space, which could be private or shared.
- Private garden,Patio,Terrace
- ACCESSIBILITYHow a property has been adapted to meet the needs of vulnerable or disabled individuals.Read more about accessibility in our glossary page.
- Ask agent
Energy performance certificate - ask agent
Magnolia Lodge, Henham Road, Elsenham, Bishop's Stortford
Add an important place to see how long it'd take to get there from our property listings.
__mins driving to your place
Your mortgage
Notes
Staying secure when looking for property
Ensure you're up to date with our latest advice on how to avoid fraud or scams when looking for property online.
Visit our security centre to find out moreDisclaimer - Property reference S1208357. The information displayed about this property comprises a property advertisement. Rightmove.co.uk makes no warranty as to the accuracy or completeness of the advertisement or any linked or associated information, and Rightmove has no control over the content. This property advertisement does not constitute property particulars. The information is provided and maintained by Mackay Property, Powered by eXp UK, Sawbridgeworth. Please contact the selling agent or developer directly to obtain any information which may be available under the terms of The Energy Performance of Buildings (Certificates and Inspections) (England and Wales) Regulations 2007 or the Home Report if in relation to a residential property in Scotland.
*This is the average speed from the provider with the fastest broadband package available at this postcode. The average speed displayed is based on the download speeds of at least 50% of customers at peak time (8pm to 10pm). Fibre/cable services at the postcode are subject to availability and may differ between properties within a postcode. Speeds can be affected by a range of technical and environmental factors. The speed at the property may be lower than that listed above. You can check the estimated speed and confirm availability to a property prior to purchasing on the broadband provider's website. Providers may increase charges. The information is provided and maintained by Decision Technologies Limited. **This is indicative only and based on a 2-person household with multiple devices and simultaneous usage. Broadband performance is affected by multiple factors including number of occupants and devices, simultaneous usage, router range etc. For more information speak to your broadband provider.
Map data ©OpenStreetMap contributors.




