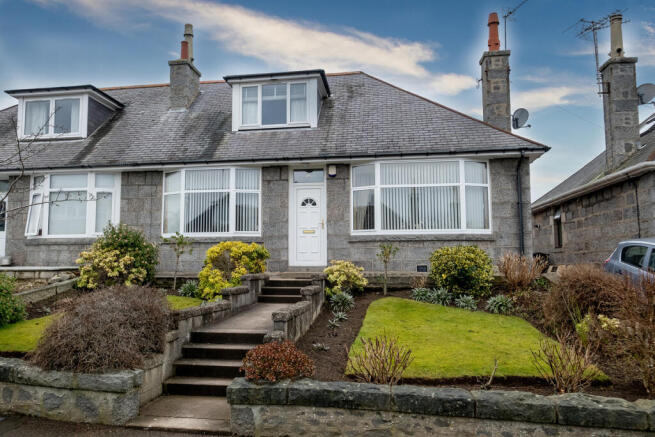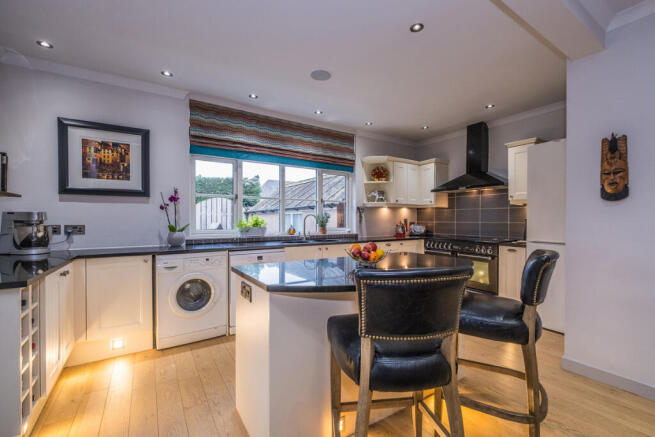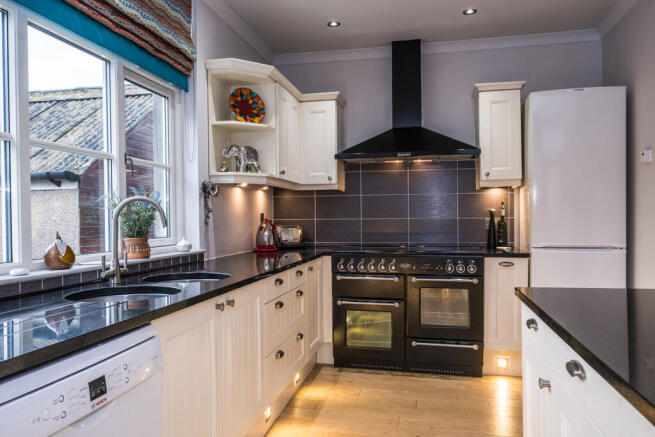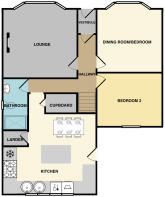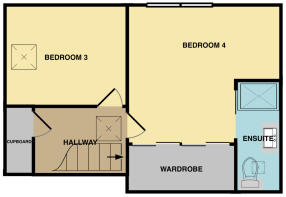
King's Cross Avenue, Aberdeen, AB15

- PROPERTY TYPE
Semi-Detached
- BEDROOMS
4
- BATHROOMS
2
- SIZE
1,432 sq ft
133 sq m
- TENUREDescribes how you own a property. There are different types of tenure - freehold, leasehold, and commonhold.Read more about tenure in our glossary page.
Freehold
Description
A traditional Aberdeen City home built with Rubislaw granite. This four bedroom Westend family home exudes character and charm whilst offering functionality and a versatile space for a growing family, spanning two levels.
Situated in a very desirable area of the city, the property benefits from gas central heating and double glazing. It has been well maintained and is in move-in condition.
Location: Easy access to the main arterial routes, Aberdeen Airport and the hospital complex at Foresterhill. The property is within the catchment area for reputable primary and secondary schools. A short walk to a variety of local shops, eateries, Hazelhead Recreational Park. Aberdeen city centre has a wealth of amenities and is only a short distance from the property. Public transport is regularly available nearby.
Vestibule
3'4" x 4'5" (1.02m x 1.37m)
A small vestibule on entry.
Living Room
14'4" x 12'6" (4.37m x 3.81m)
A well proportioned lounge with an ornate open fire as the focal point. The room has a large bay window which allows a great deal of natural light.
Dining kitchen/family room
16'9" x 17'5" (5.12m x 5.31m)
This room has been extended and is the hub of the house. A fabulous room for entertaining and family dining. There is also a breakfast bar for convenience.
The kitchen is fully fitted with high quality wooden cupboards, a stunning quartz worktop and modern circular sink and drainer. The island is a great additional space for food preparation. housing further cupboards.
Appliances included:
Washing machine
Dishwasher
Large stove cooker
Fridge freezer
The lighting is exceptional and the kitchen has the added benefit of underfloor heating.
There is also direct access to the rear garden to enjoy al fresco dining and BBQ's
Larder/Pantry
2'9" x 5'4" (0.85m x 1.64m)
An ideal space storing non-perishable food items. It also houses the combi boiler and underfloor heating manifold.
Bedroom 1
12'4" x 9'10" (3.77m x 3.02m)
An accessible, ground floor double bedroom with views of the rear garden.
Dining room/bedroom 2
12'2" x 11'8" (3.72m x 3.57m)
Currently used as formal dining room. This room is a large double bedroom. The large bay window allows for an abundance of natural light.
Shower Room
9'6" x 4'11" (2.90m x 1.51m)
A modern shower room with a walk-in shower, toilet and sink with a vanity unit. The room has a window, which is great for ventilation.
Bedroom 3
11'6" x 9'7" (3.52m x 2.94m)
A good sized double bedroom.
Bedroom 4
14'2" x 14'0" (4.34m x 4.27m)
A generous double bedroom with a built-in wardrobes.
Ensuite
9'10" x 3'11" (3.01m x 1.20m)
A modern en-suite with a large shower cubicle and toilet. The sink is part of a vanity unit. There is also a window for additional ventilation.
Garage
The garage is now used as a workshop space due to the shared access being narrow.
Front garden
A sloped garden which is laid to lawn, bordered with flowers and mature shrubs.
Rear garden
An enclosed terrace with lights set into the ornate paving. The paving has a border of mature shrubs. The rear garden is south facing which is great for optimal sunlight.
Disclaimer
These particulars are intended to give a fair description of the property but their accuracy cannot be guaranteed, and they do not constitute or form part of an offer of contract. Intending purchasers must rely on their own inspection of the property. None of the above appliances/services have been tested by ourselves. We recommend that purchasers arrange for a qualified person to check all appliances/services before making a legal commitment. Whilst every attempt has been made to ensure the accuracy of the floorplan contained here, measurements of doors, windows, rooms and any other items are approximate and no responsibility is taken for any error, omission, or misstatement. This plan is for illustrative purposes only and should be used as such by any prospective purchaser. Photos may have been altered, enhanced or virtually staged for marketing purposes.
- COUNCIL TAXA payment made to your local authority in order to pay for local services like schools, libraries, and refuse collection. The amount you pay depends on the value of the property.Read more about council Tax in our glossary page.
- Band: F
- PARKINGDetails of how and where vehicles can be parked, and any associated costs.Read more about parking in our glossary page.
- Yes
- GARDENA property has access to an outdoor space, which could be private or shared.
- Yes
- ACCESSIBILITYHow a property has been adapted to meet the needs of vulnerable or disabled individuals.Read more about accessibility in our glossary page.
- Ask agent
King's Cross Avenue, Aberdeen, AB15
Add an important place to see how long it'd take to get there from our property listings.
__mins driving to your place
Explore area BETA
Aberdeen
Get to know this area with AI-generated guides about local green spaces, transport links, restaurants and more.
About Compass Estates, Livingston
Alba Innovation Centre, Alba Campus, Livingston, West Lothian, EH54 7GA

Your mortgage
Notes
Staying secure when looking for property
Ensure you're up to date with our latest advice on how to avoid fraud or scams when looking for property online.
Visit our security centre to find out moreDisclaimer - Property reference RX534268. The information displayed about this property comprises a property advertisement. Rightmove.co.uk makes no warranty as to the accuracy or completeness of the advertisement or any linked or associated information, and Rightmove has no control over the content. This property advertisement does not constitute property particulars. The information is provided and maintained by Compass Estates, Livingston. Please contact the selling agent or developer directly to obtain any information which may be available under the terms of The Energy Performance of Buildings (Certificates and Inspections) (England and Wales) Regulations 2007 or the Home Report if in relation to a residential property in Scotland.
*This is the average speed from the provider with the fastest broadband package available at this postcode. The average speed displayed is based on the download speeds of at least 50% of customers at peak time (8pm to 10pm). Fibre/cable services at the postcode are subject to availability and may differ between properties within a postcode. Speeds can be affected by a range of technical and environmental factors. The speed at the property may be lower than that listed above. You can check the estimated speed and confirm availability to a property prior to purchasing on the broadband provider's website. Providers may increase charges. The information is provided and maintained by Decision Technologies Limited. **This is indicative only and based on a 2-person household with multiple devices and simultaneous usage. Broadband performance is affected by multiple factors including number of occupants and devices, simultaneous usage, router range etc. For more information speak to your broadband provider.
Map data ©OpenStreetMap contributors.
