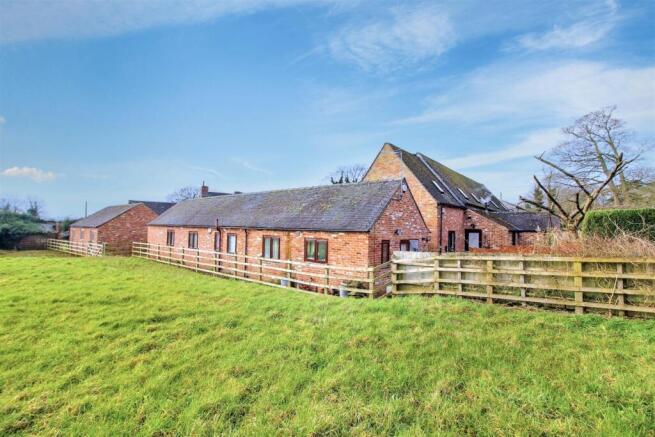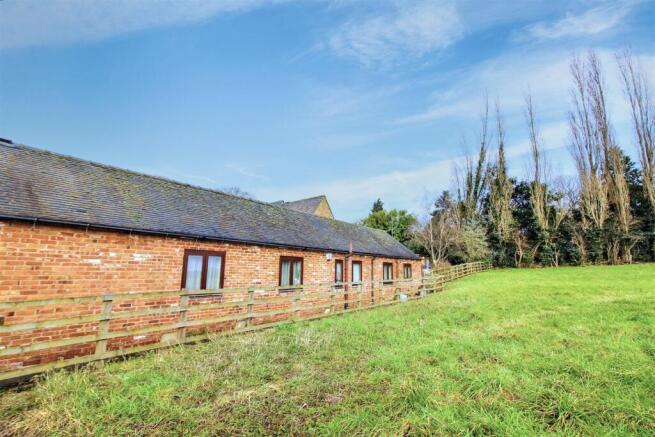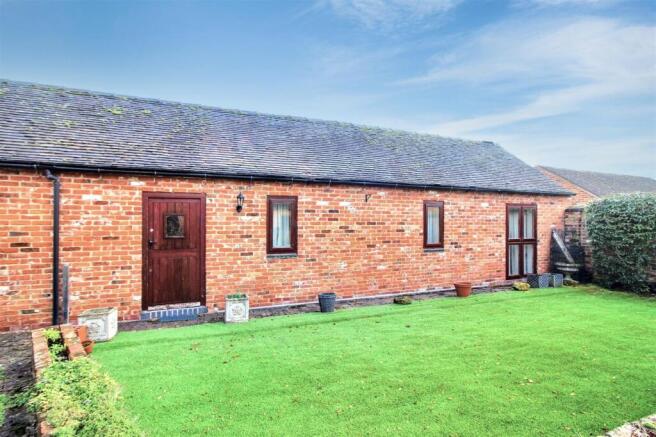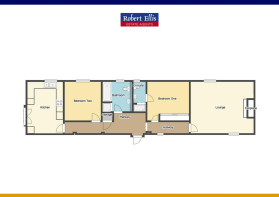
Manor Court, Risley, Derby

- PROPERTY TYPE
Character Property
- BEDROOMS
2
- BATHROOMS
2
- SIZE
Ask agent
- TENUREDescribes how you own a property. There are different types of tenure - freehold, leasehold, and commonhold.Read more about tenure in our glossary page.
Freehold
Key features
- INDIVIDUALLY CREATED BARN CONVERSION
- SITUATED WITHIN A PRIVATE COURTYARD OF FIVE DWELLINGS
- ENVIABLE VIEWS OVER FIELDS TO ONE SIDE
- FULL OF CHARACTER
- EN-SUITE TO PRINCIPAL BEDROOM
- OFF-STREET PARKING & GARAGE
- TWO GARDENS
- SOUGHT AFTER DERBYSHIRE VILLAGE
- OFFERING GREAT COMMUTABILITY
- MANY COUNTRYSIDE WALKS ON THE DOORSTEP
Description
A rare and interesting opportunity has arisen to purchase a single storey, reconstructed barn. Tucked away from the hustle and bustle of everyday life in a private courtyard development. The property sits adjacent to open fields to one side with all the rooms having windows on this side, therefore offering a fantastic aspect to wake up to.
Manor Court is a cluster of five individual dwellings, being former farm buildings and milking parlour, converted 30 or so years ago. This character property was created by the redevelopment of an existing barn, using many of the original materials and features which can be seen internally, such as the "A" frame roof truss to the vaulting ceiling in the living room.
The interior is centrally heated with a combination boiler and the property is double glazed throughout. The principal bedroom enjoys an en-suite shower room and there is a family bathroom. The spacious living room is at one end of the property with a feature fireplace, and to the other end is a dining kitchen with vaulted ceiling and access to the rear garden. The courtyard is accessed from a private lane off Derby Road. Thers is the benefit of a single garage within an adjacent block, as well as off-street parking.
The property has a generous garden plot with a courtyard style garden to the front finished with artificial lawn with the main garden being in two sections to the rear with courtyard area beyond the kitchen. This leads onto a mature garden with lawns, trees and shrubs, and offers a good degree of privacy from the neighbours.
Situated on the outskirts of Risley, a small Derbyshire village, with a great community feel and local public house/restaurant. Far from being isolated, Risley is close to the borders of Nottinghamshire/Derbyshire and a short drive to the A52 linking both Nottingham and Derby, as well as Junction 25 of the M1 motorway, making this a great place for commuters. Being on the edge of the countryside, there are many footpaths and bridleways to roam and enjoy.
This property will suit many, whether for those looking for single storey living, a characterful, unique property which offers the scope for alteration and improvement, and possibly extension (subject to necessary permissions). Viewing is therefore highly recommended. NO CHAIN
Hallway - Wooden stable door to front courtyard, radiator. Doors to all rooms.
Living Room - 5.68 x 4.47 (18'7" x 14'7") - Feature fireplace and chimney breast, two radiators, vaulted ceiling with exposed beams, double glazed windows to both the east and west elevations.
Dining Kitchen - 4.49 x 3.11 (14'8" x 10'2") - Incorporating a range of fitted wall, base and drawer units with work surfacing and inset one and a half bowl sink unit with single drainer. Built-in electric oven, gas hob and extractor hood over. Integrated dishwasher, fridge and freezer. Integrated microwave, plumbing and space for washing machine. Cupboard housing gas combination boiler (for central heating and hot water). Vaulted ceiling with exposed beams, radiator, double glazed window (east elevation), double glazed window and door opening to the rear courtyard.
Bedroom One - 3.5 x 3.42 (11'5" x 11'2") - Fitted wardrobes, partial vaulted ceiling with exposed beams, radiator, double glazed window with views over fields to the east.
En-Suite - Three piece suite comprising pedestal wash hand basin, low flush WC, walk-in shower enclosure. Radiator, double glazed window.
Bedroom Two - 3.35 x 3.03 (10'11" x 9'11") - Partial vaulted ceiling with exposed beams, radiator, double glazed window with views over fields to the east.
Family Bathroom - 2.56 x 2.58 (8'4" x 8'5") - Four piece suite comprising pedestal wash hand basin, low flush WC, bath and walk-in shower enclosure with electric shower. Partially tiled walls, radiator, double glazed window.
Outside - The property enjoys two garden areas. What will be classed as the front and giving access to the stable door there is a dwarf wall enclosed area laid to artificial lawn (for ease of maintenance). Beyond the kitchen door is a gravel courtyard style garden enclosed with a dwarf wall. A pathway beyond this leads to the main gardens which are enclosed and laid mainly to lawn with a variety of mature trees and shrubs. This garden runs adjacent to open fields to one side. Manor Court is accessed from an unadopted lane off Derby Road, there is an open gated entrance to a courtyard where the property has off-street parking for one vehicle and the garage can be located within an adjacent block.
A SINGLE STOREY RECONSTRUCTED BARN.
Brochures
Manor Court, Risley, DerbyBrochure- COUNCIL TAXA payment made to your local authority in order to pay for local services like schools, libraries, and refuse collection. The amount you pay depends on the value of the property.Read more about council Tax in our glossary page.
- Band: E
- PARKINGDetails of how and where vehicles can be parked, and any associated costs.Read more about parking in our glossary page.
- Yes
- GARDENA property has access to an outdoor space, which could be private or shared.
- Yes
- ACCESSIBILITYHow a property has been adapted to meet the needs of vulnerable or disabled individuals.Read more about accessibility in our glossary page.
- Ask agent
Manor Court, Risley, Derby
Add an important place to see how long it'd take to get there from our property listings.
__mins driving to your place
Your mortgage
Notes
Staying secure when looking for property
Ensure you're up to date with our latest advice on how to avoid fraud or scams when looking for property online.
Visit our security centre to find out moreDisclaimer - Property reference 33675588. The information displayed about this property comprises a property advertisement. Rightmove.co.uk makes no warranty as to the accuracy or completeness of the advertisement or any linked or associated information, and Rightmove has no control over the content. This property advertisement does not constitute property particulars. The information is provided and maintained by Robert Ellis, Stapleford. Please contact the selling agent or developer directly to obtain any information which may be available under the terms of The Energy Performance of Buildings (Certificates and Inspections) (England and Wales) Regulations 2007 or the Home Report if in relation to a residential property in Scotland.
*This is the average speed from the provider with the fastest broadband package available at this postcode. The average speed displayed is based on the download speeds of at least 50% of customers at peak time (8pm to 10pm). Fibre/cable services at the postcode are subject to availability and may differ between properties within a postcode. Speeds can be affected by a range of technical and environmental factors. The speed at the property may be lower than that listed above. You can check the estimated speed and confirm availability to a property prior to purchasing on the broadband provider's website. Providers may increase charges. The information is provided and maintained by Decision Technologies Limited. **This is indicative only and based on a 2-person household with multiple devices and simultaneous usage. Broadband performance is affected by multiple factors including number of occupants and devices, simultaneous usage, router range etc. For more information speak to your broadband provider.
Map data ©OpenStreetMap contributors.









