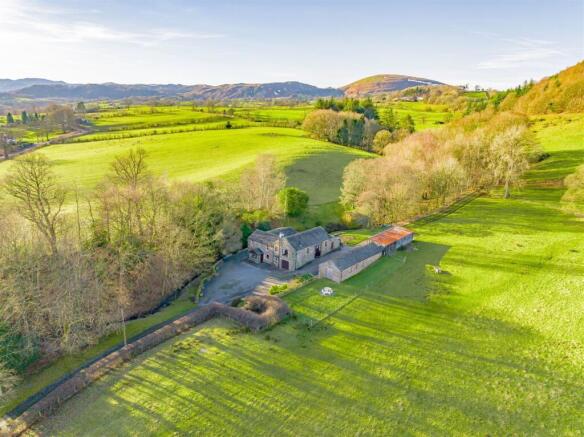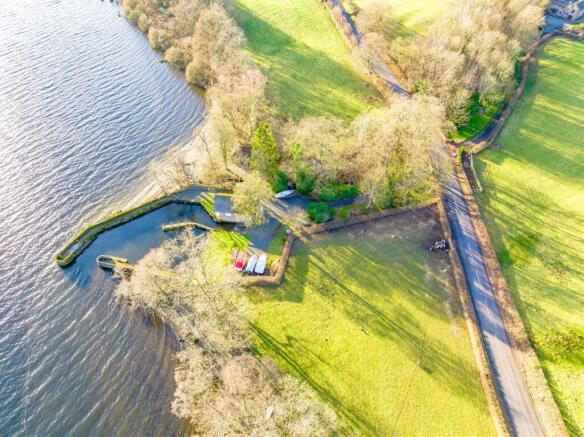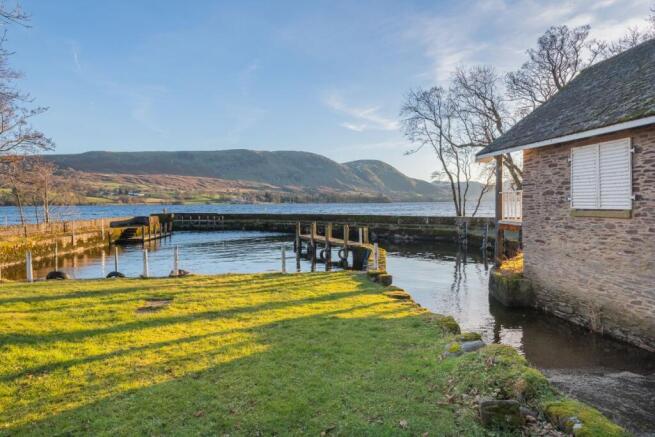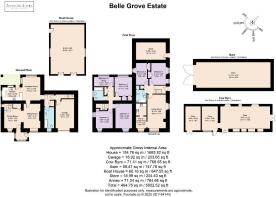Belle Grove Estate, Watermillock, Ullswater, CA11 0LP

- PROPERTY TYPE
Detached
- BEDROOMS
6
- BATHROOMS
3
- SIZE
Ask agent
- TENUREDescribes how you own a property. There are different types of tenure - freehold, leasehold, and commonhold.Read more about tenure in our glossary page.
Freehold
Description
* Belle Grove - 4 bedrooms
* Spring Grove - 2-bedroom annexe
* Superb Ullswater estate, with its own harbour, boathouse and extensive shoreline
* Over 500 metres of lake frontage
* Cow Byre -A large traditional outbuilding with planning consent for a one-bedroom cottage
* Views from every window
* The home is currently run as a successful business, you could merge the two homes to create a large family home
* Endless opportunities
Services:
* Mains electricity
* Private drainage
* Spring water supply
* Oil central heating
* All phone providers reach the home
* Good internet speed
Grounds and Location:
* 58 acres of land, landscape garden, stream, farmland, large woodland and shoreline
* Stunning position with fell and lake views
* Two large barns, one with planning for a cottage and one for great storage, could be converted into a garage
* Large boathouse, Harbour, and Slipway
* Sporting & Fishing Rights - The sporting and fishing rights are included in the sale; the estate benefits from netting rights on Ullswater
Unique, tranquil and filled with possibilities are just a few words that describe the incredible Belle Grove Estate. This beautiful 4-bedroom family home sits attached to a 2-bedroom annexe across from numerous outbuildings.
Make your way from the main A592 up the meandering private driveway passing the nearby Ramps Beck next to the woodlands, filled with specimen tress, and the colourful hues of the mature rhododendrons, making for a beautiful and tranquil entrance to the home.
The Belle Grove Estate has been under the current family ownership since the 1960s and is a lovely traditional Lakeland country retreat. Lying in a sheltered spot, feel instantly at home as you are greeted with the exposed Lakeland stone home. Parking will never be a problem with space to the front and side of the home, ideal for owners and visiting guests.
Enter the home through the handy porch, ideal for those blustery days and a great spot to doff your boots, leaving carpets mud free.
Step into the spacious living room, bathed in natural light from the large windows yet cosy, with exposed beams and a traditional open stone fireplace taking centre stage. Imagine quiet winter evenings spent talking and catching up with friends around the roaring fire.
Designed with family and togetherness in mind, continue into the open-plan kitchen diner. Not only homely but functional, making family life effortless as you cook, eat and spend time together. The room is naturally divided with a dining area to one side and a spacious kitchen to the other. Plenty of upper and lower cabinetry allow you to hide pots, pans and pantry goods, in addition there is ample room for all the essential appliances.
Take the back door to the covered veranda that opens up onto the more formal garden. It's a tranquil suntrap that acts as both an entertaining area and a restful spot to retreat to.
Retrace your steps and ascend the stairs to the sleeping quarters. Hide away the vacuum and ironing board in the understairs cupboard.
Choose from 1 of the 3 good-sized double bedrooms with either built-in storage or ample space for wardrobes and bedside tables. These are calming havens, neutrally decorated and enhanced by the peacefully private views of the surrounding landscape. There is also a sweet single room perfect as a nursery or office space.
The abundance of storage opportunities extends upstairs in the form of a linen cupboard and loft space, handy for suitcases and boxes of possessions.
Mornings will be easy, with plenty of space in the contemporary family bathroom. After a busy day, fill the tub and rest those achy legs.
Return to the ground floor and make your way through the breakfast room, passing the large downstairs bathroom as well as the convenient internal access to the garage. Cars and bikes can be stored, away from the elements.
Take the short flight of stairs into the annexe, currently used as a successful holiday let. Spring Grove has a separate front door and parking, this could be kept as an additional income, or could be utilised for extended family in the form of multigenerational accommodation.
To the left stands the sitting room - rustic and natural with exposed brick work and wooden beams adorning the high ceilings that leads you to the window seat with picture perfect views overlooking Ullswater. Light the log burner and put your feet up after a busy day exploring the Lakes. Continue through the archway into the kitchen diner, that has everything one might need including dishwasher, washing machine, fridge-freezer, oven, cooker and plenty of storage space. A large bathroom with shower over bath, wash hand basin and WC is shared by the two large double bedrooms that are equipped with handy built in storage.
The gardens and grounds at Belle Grove Estate are incredible, peaceful and extensive; wrapping the home in a natural haven for both you and the abundance of local wildlife. Spend your days spotting roe deer, badgers, foxes, squirrels and of course a multitude of bird life, including the nesting ducks. The wildlife continues beside the beck, that runs down the western edge of the land, creating a wetland for dragon flies and newts, that could be enhanced further.
It's clear from the 58 acres of agricultural land and woodland that there are plenty of options for you to get stuck in. Section off an area for a formal garden filled with flowers and shrubs. Become more sustainable with the addition of an allotment. The possibilities are endless.
Closer to the home there are ideal spots to place a table and chairs for you to relax in the sunshine, and host summer get-togethers and BBQs, fully engulfed in your own peaceful piece of Lake District paradise. Take your morning coffee outside to the rear veranda and feel the seamless flow between the home and it's natural setting.
Note the outbuildings in the form of 2 barns and 2 stores. Picture animals being housed, or with the correct planning permission, a second Airbnb, an extension of the home that would make for a games room or for those who work from home why not create an office or workshop that allows a separation between work and home. The Cow Byre has been structurally developed, and is ready, with planning consent, for you to put your stamp on.
Across the road, discover a unique private 500 metre beach and harbour lake frontage giving access to the beautiful Ullswater, in addition to a large boat house. Step out of the French doors onto the balcony with the most spectacular views. Boats can be housed on the lawn and gravelled drive in the colder months, but in peak season allow the area to come alive with the boathouse becoming a weekend paradise retreat. A luxurious place for friends and family to gather - taking to the glistening water and enjoying games and BBQs.
Out and about
Belle Grove Estate is situated in the heart of the Lake District National Park on the north shore of Ullswater, making the home a marvellous spot for you to get out and explore.
This unique and unbeatable home and setting allows for complete and utter tranquillity and privacy in it's surrounding 47 acres but is also just a stones throw from Keswick, Pooley Bridge, Penrith and, to the south, Windermere and Kendal.
Prize yourself away from serenity and head to Keswick where the walks are in abundance. Why not take on Catbells, high above Derwent Water, before heading into the centre of Keswick for a spot of shopping in the weekly market?
Step out of your front door and head to the hills on one of the many fantastic walks that take in, not just the incredible scenery, but also the wildlife that frequent the land. Or you could take a leisurely jaunt to Pooley Bridge, via The Ullswater Way, to meet friends for coffee or grab a loaf of bread and a pint of milk.
For a quiet drive in the country, set out towards Lake Windermere, stopping at Hayes Garden Centre in Ambleside to peruse the plants and grab a coffee.
Penrith has everything you need with shops, supermarkets selling all the essentials, schools, swimming pool, attractions, train station, doctors, dentists, cinema, libraries and societies and clubs for you to join.
Make your way from the main A592 up the meandering private driveway passing the nearby Ramps Beck next to the woodlands, filled with specimen tress, and the colourful hues of the mature rhododendrons, making for a beautiful and tranquil entrance to the home.
The Belle Grove Estate has been under the current family ownership since the 1960s and is a lovely traditional Lakeland country retreat. Lying in a sheltered spot, feel instantly at home as you are greeted with the exposed Lakeland stone home. Parking will never be a problem with space to the front and side of the home, ideal for owners and visiting guests.
Enter the home through the handy porch, ideal for those blustery days and a great spot to doff your boots, leaving carpets mud free.
Step into the spacious living room, bathed in natural light from the large windows yet cosy, with exposed beams and a traditional open stone fireplace taking centre stage. Imagine quiet winter evenings spent talking and catching up with friends around the roaring fire.
Designed with family and togetherness in mind, continue into the open-plan kitchen diner. Not only homely but functional, making family life effortless as you cook, eat and spend time together. The room is naturally divided with a dining area to one side and a spacious kitchen to the other. Plenty of upper and lower cabinetry allow you to hide pots, pans and pantry goods, in addition there is ample room for all the essential appliances.
Take the back door to the covered veranda that opens up onto the more formal garden. It's a tranquil suntrap that acts as both an entertaining area and a restful spot to retreat to.
Retrace your steps and ascend the stairs to the sleeping quarters. Hide away the vacuum and ironing board in the understairs cupboard.
Choose from 1 of the 3 good-sized double bedrooms with either built-in storage or ample space for wardrobes and bedside tables. These are calming havens, neutrally decorated and enhanced by the peacefully private views of the surrounding landscape. There is also a sweet single room perfect as a nursery or office space.
The abundance of storage opportunities extends upstairs in the form of a linen cupboard and loft space, handy for suitcases and boxes of possessions.
Mornings will be easy, with plenty of space in the contemporary family bathroom. After a busy day, fill the tub and rest those achy legs.
Return to the ground floor and make your way through the breakfast room, passing the large downstairs bathroom as well as the convenient internal access to the garage. Cars and bikes can be stored, away from the elements.
Take the short flight of stairs into the annexe, currently used as a successful holiday let. Spring Grove has a separate front door and parking, this could be kept as an additional income, or could be utilised for extended family in the form of multigenerational accommodation.
To the left stands the sitting room - rustic and natural with exposed brick work and wooden beams adorning the high ceilings that leads you to the window seat with picture perfect views overlooking Ullswater. Light the log burner and put your feet up after a busy day exploring the Lakes. Continue through the archway into the kitchen diner, that has everything one might need including dishwasher, washing machine, fridge-freezer, oven, cooker and plenty of storage space. A large bathroom with shower over bath, wash hand basin and WC is shared by the two large double bedrooms that are equipped with handy built in storage.
The gardens and grounds at Belle Grove Estate are incredible, peaceful and extensive; wrapping the home in a natural haven for both you and the abundance of local wildlife. Spend your days spotting roe deer, badgers, foxes, squirrels and of course a multitude of bird life, including the nesting ducks. The wildlife continues beside the beck, that runs down the western edge of the land, creating a wetland for dragon flies and newts, that could be enhanced further.
It's clear from the 58 acres of agricultural land and woodland that there are plenty of options for you to get stuck in. Section off an area for a formal garden filled with flowers and shrubs. Become more sustainable with the addition of an allotment. The possibilities are endless.
Closer to the home there are ideal spots to place a table and chairs for you to relax in the sunshine, and host summer get-togethers and BBQs, fully engulfed in your own peaceful piece of Lake District paradise. Take your morning coffee outside to the rear veranda and feel the seamless flow between the home and it's natural setting.
Note the outbuildings in the form of 2 barns and 2 stores. Picture animals being housed, or with the correct planning permission, a second Airbnb, an extension of the home that would make for a games room or for those who work from home why not create an office or workshop that allows a separation between work and home. The Cow Byre has been structurally developed, and is ready, with planning consent, for you to put your stamp on.
Across the road, discover a unique private 500 metre beach and harbour lake frontage giving access to the beautiful Ullswater, in addition to a large boat house. Step out of the French doors onto the balcony with the most spectacular views. Boats can be housed on the lawn and gravelled drive in the colder months, but in peak season allow the area to come alive with the boathouse becoming a weekend paradise retreat. A luxurious place for friends and family to gather - taking to the glistening water and enjoying games and BBQs.
Out and about
Belle Grove Estate is situated in the heart of the Lake District National Park on the north shore of Ullswater, making the home a marvellous spot for you to get out and explore.
This unique and unbeatable home and setting allows for complete and utter tranquillity and privacy in it's surrounding 47 acres but is also just a stones throw from Keswick, Pooley Bridge, Penrith and, to the south, Windermere and Kendal.
Prize yourself away from serenity and head to Keswick where the walks are in abundance. Why not take on Catbells, high above Derwent Water, before heading into the centre of Keswick for a spot of shopping in the weekly market?
Step out of your front door and head to the hills on one of the many fantastic walks that take in, not just the incredible scenery, but also the wildlife that frequent the land. Or you could take a leisurely jaunt to Pooley Bridge, via The Ullswater Way, to meet friends for coffee or grab a loaf of bread and a pint of milk.
For a quiet drive in the country, set out towards Lake Windermere, stopping at Hayes Garden Centre in Ambleside to peruse the plants and grab a coffee.
Penrith has everything you need with shops, supermarkets selling all the essentials, schools, swimming pool, attractions, train station, doctors, dentists, cinema, libraries and societies and clubs for you to join.
** For more photos and information, download the brochure on desktop. For your own hard copy brochure, or to book a viewing please call the team **
Tenure: Freehold
Brochures
Brochure- COUNCIL TAXA payment made to your local authority in order to pay for local services like schools, libraries, and refuse collection. The amount you pay depends on the value of the property.Read more about council Tax in our glossary page.
- Ask agent
- PARKINGDetails of how and where vehicles can be parked, and any associated costs.Read more about parking in our glossary page.
- Garage,Driveway
- GARDENA property has access to an outdoor space, which could be private or shared.
- Front garden,Private garden,Enclosed garden,Rear garden
- ACCESSIBILITYHow a property has been adapted to meet the needs of vulnerable or disabled individuals.Read more about accessibility in our glossary page.
- Ask agent
Belle Grove Estate, Watermillock, Ullswater, CA11 0LP
Add an important place to see how long it'd take to get there from our property listings.
__mins driving to your place
Your mortgage
Notes
Staying secure when looking for property
Ensure you're up to date with our latest advice on how to avoid fraud or scams when looking for property online.
Visit our security centre to find out moreDisclaimer - Property reference RS0838. The information displayed about this property comprises a property advertisement. Rightmove.co.uk makes no warranty as to the accuracy or completeness of the advertisement or any linked or associated information, and Rightmove has no control over the content. This property advertisement does not constitute property particulars. The information is provided and maintained by AshdownJones, The Lakes and Lune Valley. Please contact the selling agent or developer directly to obtain any information which may be available under the terms of The Energy Performance of Buildings (Certificates and Inspections) (England and Wales) Regulations 2007 or the Home Report if in relation to a residential property in Scotland.
*This is the average speed from the provider with the fastest broadband package available at this postcode. The average speed displayed is based on the download speeds of at least 50% of customers at peak time (8pm to 10pm). Fibre/cable services at the postcode are subject to availability and may differ between properties within a postcode. Speeds can be affected by a range of technical and environmental factors. The speed at the property may be lower than that listed above. You can check the estimated speed and confirm availability to a property prior to purchasing on the broadband provider's website. Providers may increase charges. The information is provided and maintained by Decision Technologies Limited. **This is indicative only and based on a 2-person household with multiple devices and simultaneous usage. Broadband performance is affected by multiple factors including number of occupants and devices, simultaneous usage, router range etc. For more information speak to your broadband provider.
Map data ©OpenStreetMap contributors.




