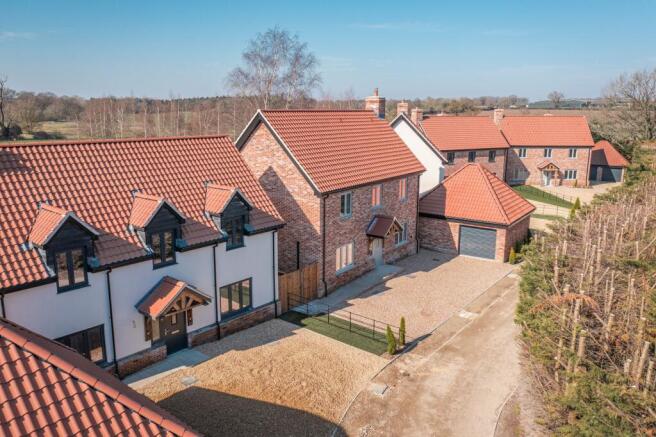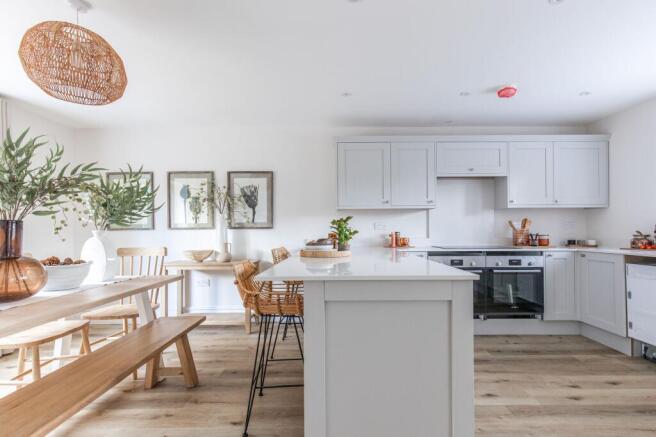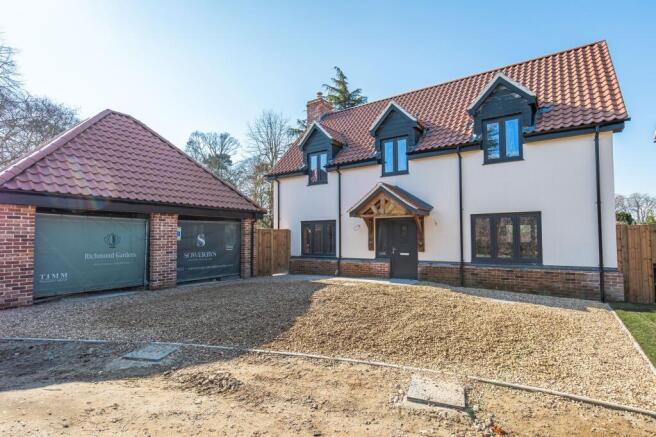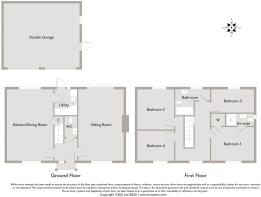
Quiet Village Location

- PROPERTY TYPE
Detached
- BEDROOMS
4
- BATHROOMS
2
- SIZE
1,408 sq ft
131 sq m
- TENUREDescribes how you own a property. There are different types of tenure - freehold, leasehold, and commonhold.Read more about tenure in our glossary page.
Freehold
Key features
- 'A' Rated for Energy Efficiency
- Wonderful Specification Throughout
- Double Garage and Driveway
- Private Cul-De-Sac
- Principal Bedroom with En-Suite
- Sitting Room with Fireplace & Log Burner
- Open-Plan Kitchen/Dining Room
- Sought After Village Location
- South-West Facing Garden
- 10 Year ICW Warranty
Description
Tucked away down a private road in the beautiful village of Saham Toney, Richmond Gardens is the latest offering from the Norfolk family business, Timm Property Group.
This is a small development of just five detached houses, all of which have four bedrooms, and each property is named after apples and cherries, taking inspiration from the nearby community orchard. All properties boast high specifications inside and traditional double fronted facades with beautiful oak porches on the outside.
All five homes at Richmond Gardens are predicted an ‘A’ rating for energy efficiency.
PLOT 1, The Merla
Plot 1 features a beautiful traditional facade with dormer windows. Beyond the welcoming traditional oak porch there is a hallway, cloakroom, and spacious dual-aspect sitting room with a traditional fireplace housing a wood burning stove. The focus of the ground floor is the contemporary kitchen/dining room, fully equipped with such luxuries as the quartz worktops. There is also a useful separate utility room.
The first floor has four bedrooms, family bathroom and an en-suite to the principal bedroom. At the front of the property is a detached double garage complete with a car charging point and driveway. The rear garden is south-west facing to make the most of the sunset.
Viewings are strictly by appointment. This is still a working building site so we kindly ask you to not venture on to the site without an accompanied appointment.
SPECIFICATION
CONSTRUCTION & FINISH
Predicted energy efficiency rating 'A'
Traditional textured Norfolk brick
Slate grey or red pantile roof (plot specific)
Black wood soffits and fascia
Black downpipes & guttering
Statement robust oak porches
Stone cills
Anthracite garage doors and personal door
Low maintenance and efficient flush fit windows and composite external doors
Exterior lighting and tap
Timber close board fencing & estate style fencing
Enclosed garden laid to lawn
Indian sandstone patio
EV charging point pre-wired for customer's own connection.
Ring doorbell
Inset solar panels
KITCHEN
British made high quality bespoke shaker kitchens with 10 year warranty, supplied locally
Induction hob
Eye level oven and integrated microwave
Integrated fridge freezer
Integrated dishwasher
Butler sink with contemporary tap
Integrated waste bins
Quartz worktops with matching upstands
Soft close doors and drawers
UTILITY ROOM
Stainless steel sink with swan neck tap
Space provided for washing machine and tumble dryer
BATHROOM / EN-SUITES
High quality sanitary ware with fitted furniture
Heated towel rails
Porcelanosa tiles
Frameless showers with low profile shower trays
Freestanding baths, or shower over bath, layout dependent
GENERAL
Bi-folding doors to rear patio
LVT wood effect floorings to hallway, kitchen, utility room
Tiled floorings to bathroom, en-suites and WC
Underfloor heating throughout with zone control to each area
A choice of carpets to bedrooms and reception rooms (where not already fitted)
Samsung air source heat pump – providing huge energy savings
Energy efficient downlighters and LED lamps throughout
Wired for EV charging point
THE DEVELOPER
Timm Property Group have distinguished themselves as a property investment and development business based in Norfolk. Specializing in both newbuild properties and high-standard renovations, they focus on both selling and retaining properties for the long term.
Their diverse portfolio features new build developments, residential lettings and holiday lets, reflecting their commitment to delivering exceptional quality and service across the board. Priding themselves on their meticulous attention to detail, robust systems and processes, and with a dedicated team, they genuinely care about their clients and projects.
With extensive experience in the property and finance industry, their management team has cultivated strong relationships with professional advisors, agents, and contractors. Their track record is a testament to Their reliability and integrity, ensuring that every project they undertake meets the highest standards.
SAHAM TONEY
Homes within the countryside...
Nestled in the heart of Breckland, the charming village of Saham Toney offers a serene countryside lifestyle. This close-knit community is the perfect place to call home, where the pace of life slows down, and nature is your backdrop.
At the heart of the village, 'The Old Bell' pub serves as a hub for locals, providing a warm, welcoming atmosphere. Surrounding the village is the stunning countryside, ideal for leisurely walks and outdoor adventures.
Families will find a nurturing environment, with the local Church of England Primary School offering excellent education in a setting steeped in tradition. The village also boasts a Sports and Social Club, where residents gather for rugby and cricket matches, fostering a strong community spirit.
Just under two miles away, the market town of Watton enhances the appeal of rural living with convenient amenities, including further schools, a GP clinic, a supermarket, and a sports centre. The town is also home to the Wayland Show, one of England's oldest agricultural events, which celebrates the region's farming heritage.
For those who cherish outdoor pursuits, the nearby Loch Neaton and Wayland Wood provide beautiful spots to explore, fish, or simply enjoy the tranquillity of nature. Whether it's cycling through Thetford Forest or playing a round at Richmond Park Golf Course, there's always something to do in this idyllic countryside setting.
ENERGY EFFICIENCY RATING
The property will have a SAP assessment carried out as part of building regulations when completed.
WARRANTY
10 Year ICW Warranty
LOCATION
What3words location: ///pocket.hindering.keyboards
TENURE
Freehold
AGENTS NOTES
- Specification may change during the build process if supply issues are encountered. We will endeavour to inform of any forced changes and suitable replacements will be offered. Specifications listed are plot specific - please check with us before reserving.
- Interior photography is of the show home which is a similar house type.
WEBSITE TAGS
New-homes
village-spirit
family-life
IMPORTANT NOTE: Please note that we have recently transitioned to a new CRM system. While we strive for accuracy, some property information may not have been fully verified during this changeover. For clarification on important details, including (but not limited to) flood risks, rights of way, restrictions and other critical matters, we strongly recommend contacting us directly. We apologise for any inconvenience and appreciate your understanding.
Parking - Driveway
Parking - Garage
Parking - Double garage
Brochures
Brochure 1- COUNCIL TAXA payment made to your local authority in order to pay for local services like schools, libraries, and refuse collection. The amount you pay depends on the value of the property.Read more about council Tax in our glossary page.
- Ask agent
- PARKINGDetails of how and where vehicles can be parked, and any associated costs.Read more about parking in our glossary page.
- Garage,Driveway
- GARDENA property has access to an outdoor space, which could be private or shared.
- Private garden
- ACCESSIBILITYHow a property has been adapted to meet the needs of vulnerable or disabled individuals.Read more about accessibility in our glossary page.
- Ask agent
Energy performance certificate - ask agent
Quiet Village Location
Add an important place to see how long it'd take to get there from our property listings.
__mins driving to your place
Your mortgage
Notes
Staying secure when looking for property
Ensure you're up to date with our latest advice on how to avoid fraud or scams when looking for property online.
Visit our security centre to find out moreDisclaimer - Property reference f8427b08-b19e-4ecc-b25d-7b7c82702230. The information displayed about this property comprises a property advertisement. Rightmove.co.uk makes no warranty as to the accuracy or completeness of the advertisement or any linked or associated information, and Rightmove has no control over the content. This property advertisement does not constitute property particulars. The information is provided and maintained by Sowerbys, Watton. Please contact the selling agent or developer directly to obtain any information which may be available under the terms of The Energy Performance of Buildings (Certificates and Inspections) (England and Wales) Regulations 2007 or the Home Report if in relation to a residential property in Scotland.
*This is the average speed from the provider with the fastest broadband package available at this postcode. The average speed displayed is based on the download speeds of at least 50% of customers at peak time (8pm to 10pm). Fibre/cable services at the postcode are subject to availability and may differ between properties within a postcode. Speeds can be affected by a range of technical and environmental factors. The speed at the property may be lower than that listed above. You can check the estimated speed and confirm availability to a property prior to purchasing on the broadband provider's website. Providers may increase charges. The information is provided and maintained by Decision Technologies Limited. **This is indicative only and based on a 2-person household with multiple devices and simultaneous usage. Broadband performance is affected by multiple factors including number of occupants and devices, simultaneous usage, router range etc. For more information speak to your broadband provider.
Map data ©OpenStreetMap contributors.





