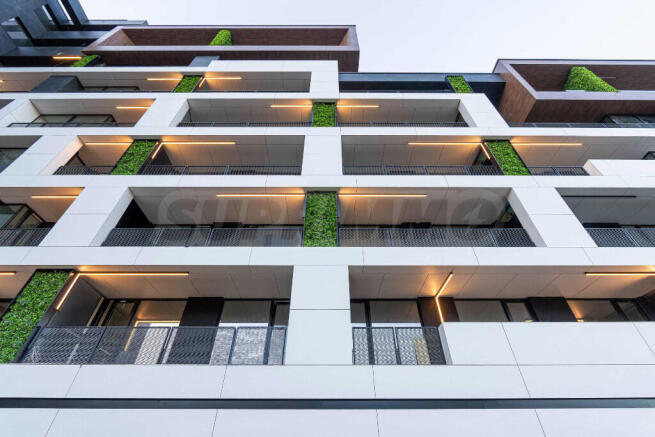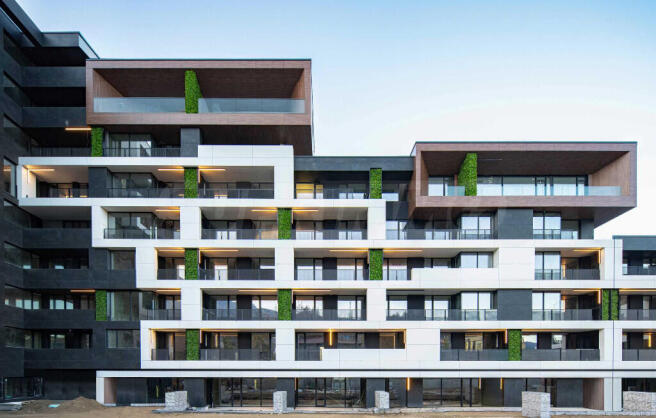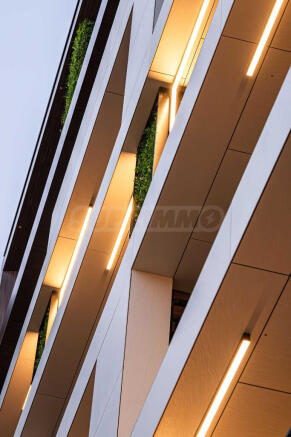Sofiya, Sofia Region, Bulgaria
- PROPERTY TYPE
Penthouse
- BEDROOMS
3
- BATHROOMS
2
- SIZE
1,774 sq ft
165 sq m
Key features
- AWARDED "BUILDING OF THE YEAR" FOR 2024
- The indicated price is without VAT
- spacious 4-room apartment with a total area of 164.85 sq.m
- with wonderful views of Vitosha Mountain
- ceiling height of 3.30 meters and French windows
Description
AWARDED 'BUILDING OF THE YEAR' FOR 2024
No commission. With Act 16 - A Certificate of Habitation.
We present for sale a spacious 3-bedroom apartment with a total area of 164.85 sq.m, located in a modern new development in the "Krastova Vada" district of the capital. The complex offers cosiness, comfort, and a high-quality living environment. The building will feature a fully suspended facade by LAMINAM, SCHUCO aluminium joinery, SCHINDLER lifts, luxurious common areas, a richly landscaped inner courtyard, 24/7 security, video surveillance, and access control.
The properties have a low percentage of common areas - just 11%, with ceiling heights of 2.70 m, while the top-floor apartments boast ceiling heights of 3.30 m. The apartments have well-proportioned rooms and large windows providing maximum sunlight.
This comfortable apartment is situated on the 6th floor out of 6. The orientation is entirely south-facing, offering stunning views of Vitosha Mountain.
The net living area of 146.59 sq.m is distributed into an entrance hall, a spacious living room with a kitchen and dining area, three bedrooms, two bathrooms with toilets, a utility room, and two terraces. The penthouse has 3.30 m high ceilings and floor-to-ceiling windows.
Two separate underground garages can be purchased at a price of ?45,000 each, excluding VAT.
Location
The complex is nestled at the foot of Vitosha Mountain, offering scenic views of the mountain and the city. With its excellent location in an area with all urban amenities, contemporary architecture and design, high-quality materials, innovative technologies, and thoughtful planning, this development is the perfect home for the modern individual. The collaboration between the investor and the architect ensures a top-level design and project implementation.
Located near the mountain, directly on Cherni Vrah Boulevard, the complex enjoys excellent connectivity to key parts of the city and an area rich in activities and amenities. The location is exceptionally attractive, situated in "Krastova Vada", next to Lozenets Park, close to Paradise Mall, "Fantastico" supermarket, "EKO" petrol station, and a future metro station.
The listed price is excluding VAT.
Level of Completion - Bulgarian Standard:
- Schuco AWS 70 HI aluminium joinery with thermal break, powder-coated finish, triple glazing: 42 mm thick with external four-season glass (6 mm) / 14 mm Argon 90% / 4 mm internal glass / 14 mm Argon 90% / 6 mm internal glass. Bitumen waterproofing and vapour barrier tape with aluminium foil perimeter sealing.
- Floors: cement screed in bedrooms, living rooms, bathrooms, sanitary rooms, corridors, hallways, and storage areas - floating reinforced screed over 4 cm thermal and acoustic insulation of stone wool.
- Ceilings: machine-applied gypsum plaster according to BDS standards.
- Balconies, loggias, and terraces: frost-resistant granite tiles with installed railings as per the design - fully completed.
- Doors: armoured front door with fittings, three-way locking mechanism, mortise lock, security cylinder, protective casing, steel peephole, and stainless-steel handle with wood-effect HPL coating.
- Gas installation for double-circuit condensing boilers with individual gas meters. Heating is via gas, with a pre-installed system for concealed air conditioning units.
- HVAC, electrical, and plumbing installations.
- Suspended ventilated facade of Laminam and HPL panels.
Communal Areas - Fully Completed:
- Staircases and landings: cement screed and granite tiles, metal handrails, latex-painted walls over gypsum plaster, ceilings painted with latex, and designer lighting as per the project.
- Foyers and corridors: cement screed and granite tiles, wall panelling and cladding according to the interior design, suspended gypsum ceilings with latex finish, and designer lighting.
- Luxurious Schindler lifts with an 8-person capacity.
About the Complex
This complex represents a modern interpretation of a building with an innovative facade, combined with apartments featuring practical layouts and optimised common areas.
The concept of urban dynamism is expressed through the building's spatial and facade design. The development consists of 9-, 8-, 6-, and 4-storey structures arranged in a cascading pattern descending eastwards towards the future Lozenets Park. Penthouse sections are designed as prominent "boxes" clad with FUNDERMAX walnut HPL panels, housing luxury apartments with greater ceiling heights (3.30 m).
The complex comprises 119 apartments (two-, three-, four-bedroom, multi-room units, maisonettes, and penthouses), 3 shops, 114 garages, and 36 parking spaces. It is divided into four entrances: Entrance A - 9 floors, Entrance B - 8 floors, Entrance C - 6 floors, and Entrance D - 4 floors. The basement extends over two levels, with level -2 only beneath Entrance D.
The facade's dynamic appearance is achieved with a play of protruding and recessed glass volumes, complemented by vertical green walls that aesthetically conceal air-conditioning units. All terraces, including those on the top floor, are covered to ensure optimal sunlight control. The terraces feature raised granite-tile flooring, while the balustrades combine glass triplex and metal frames with expanded metal mesh in black, following the architectural design. The linear LED facade lighting highlights the building's dynamic composition, even at night.
The landscaping of the central courtyard integrates gabions, park furniture, lighting, and a water feature, continuing the dynamic design concept.
Contact us for professional advice regarding your preferred property type!
Sofiya, Sofia Region, Bulgaria
NEAREST AIRPORTS
Distances are straight line measurements- Sofiya(International)6.0 miles
- Plovdiv(International)88.2 miles
Notes
This is a property advertisement provided and maintained by Property.BG, Sofia (reference SOF-128551) and does not constitute property particulars. Whilst we require advertisers to act with best practice and provide accurate information, we can only publish advertisements in good faith and have not verified any claims or statements or inspected any of the properties, locations or opportunities promoted. Rightmove does not own or control and is not responsible for the properties, opportunities, website content, products or services provided or promoted by third parties and makes no warranties or representations as to the accuracy, completeness, legality, performance or suitability of any of the foregoing. We therefore accept no liability arising from any reliance made by any reader or person to whom this information is made available to. You must perform your own research and seek independent professional advice before making any decision to purchase or invest in overseas property.




