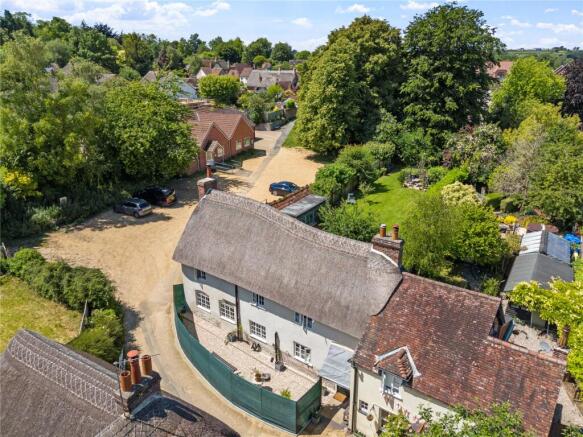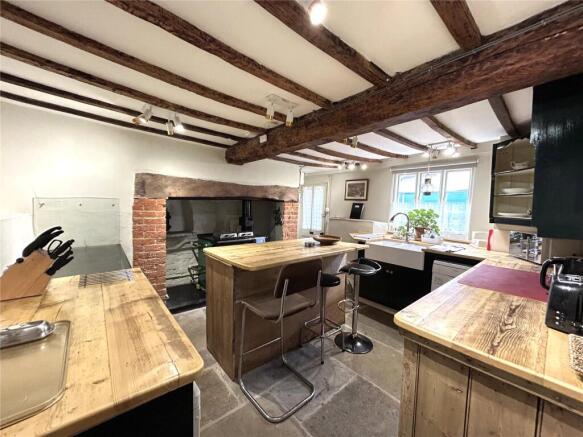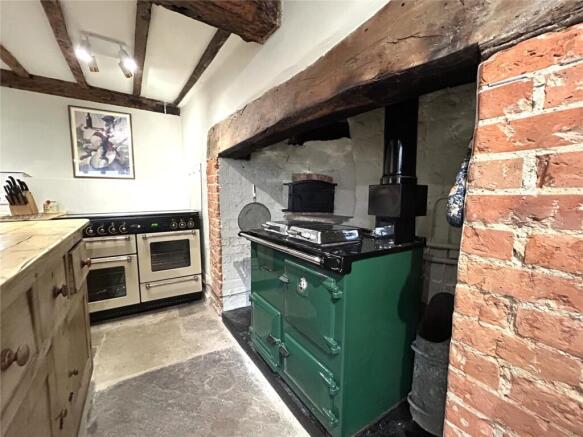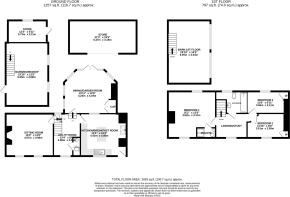
Greenhayes, Okeford Fitzpaine, Blandford Forum, Dorset, DT11

- PROPERTY TYPE
Semi-Detached
- BEDROOMS
3
- BATHROOMS
2
- SIZE
Ask agent
- TENUREDescribes how you own a property. There are different types of tenure - freehold, leasehold, and commonhold.Read more about tenure in our glossary page.
Freehold
Description
Key Features See Below
• Nestled in the wonderful village of Okeford Fitzpaine
• Beautiful village location with lots of amenities on a peaceful no-through Road
• Truly spectacular Cottage filled with character and Charm
• Renovated to a very high standout throughout
• Large Sunny Rear Garden
• 2 storey, historic brick barn with lots of potential
• Inset timbers and exposed beams throughout
Nestled in the idyllic, prize-winning village of Okeford Fitzpaine, Fippenny Cottage is a delightful historic Grade II listed 3-bedroom property. The current vendor, who is only the second owner in 40 years, has beautifully restored the cottage with the highest quality fittings where appropriate, offering a luxurious and welcoming feel. Set along a peaceful no through road, this charming cottage offers a tranquil retreat with a traditional façade and brimming with character.
Internally, Fippenny Cottage is filled with period features that evoke the timeless charm of its era, including exposed wooden beams, wonderful flagstone flooring, exposed inset timbers, and feature inglenooks, while offering the practicality of modern living. By cottage standards, it has high ceilings.
The cosy, light-filled reception rooms provide a welcoming atmosphere, perfect for family gatherings.
The kitchen is a true feature of this wonderful historic cottage, brimming with character and charm. The flagstone flooring and exposed wooden beams complement the handcrafted worktops and base units. The twin Butler sink with mixer tap is positioned beneath the front aspect window, allowing plenty of natural light to flood the room. A wonderful mains gas-fired Rayburn is set within a timeless inglenook fireplace, complete with an original bread oven, adding to the rustic allure of the space.
The Rayburn serves as both a central heating source and provides hot water, combining functionality with tradition. The kitchen is complete with a mains gas cooker.
The sitting room is a charming room that exudes warmth and character, benefiting from a lovely multifuel stove set within a feature brick chimney breast. This inviting space is bathed in natural light, thanks to two front aspect windows that overlook the front garden. A true standout of the room is the wonderful inset timbers and the exposed flint wall, which offers a genuine sense of history and adds a unique character to the space.
The dining room offers an additional space perfect for entertaining and hosting. The room features another wonderful exposed flint and inset timber feature wall, wooden flooring, and French doors that open directly onto the garden, creating a seamless connection between indoor and outdoor living. The dining room also benefits from a useful storage cupboard, adding extra convenience to this wonderful space.
The downstairs inner hall also contains a convenient W/C, offering practicality and ease for family living. This space also presents potential for a downstairs utility room or even a study.
The first-floor landing provides the perfect space for an office. Leading from the landing, the master bedroom is of very good proportions, offering views over the front and rear gardens. It comfortably accommodates a king size bed, two chests of drawers, wardrobe and vanity table. It features exposed, original elm floor boards, a feature fire place and a beautifully fitted ensuite shower room, refitted to the highest possible standard (Fire and Earth, Grohe etc).
Bedrooms Two and Three are very similar in size and both offer comfortable living spaces. Bedroom two features wooden flooring and a front aspect window, while bedroom three, located to the rear, has carpeted flooring. Both bedrooms benefit from a useful, deep storage cupboard, one of them being an airing cupboard, providing extra practicality.
The family bathroom suite has been tastefully designed incorporating the highest quality fittings and finished a lovely black and white chequered flooring. The suite includes a low-level W/C, a wall-mounted radiator with a heated chrome towel rail, a wall-mounted sink with a mixer tap and tiled splashback, and a panelled bath with a shower above and a glass shower screen – a stylish and functional space for everyday use.
Access to the roof space is through a pull-down ladder, from the second bedroom. This is a fully insulated and fully boarded out roof space with electricity and light, offering considerable additional storage.
This house was completely rethatched using reed in spring 2023.
Outside:
The beautiful rear enclosed and private cottage garden spans just under a quarter of an acre. It is a true suntrap, offering ample sunlight throughout the day. Mainly laid to lawn, the garden includes a generous vegetable patch for those with green fingers, and numerous fruit trees, such as apple, pear, plums and other soft fruit and asparagus bed and more.
A key highlight of this charming property is the large, historic brick-built outbuilding with a pitched tiled roof. This versatile space holds immense potential for various uses, such as storage, a workshop, a home office, or even potential rental accommodation (subject to necessary consents).
This is complemented by a substantial timber-built double barn and a potting shed. Two delightful patio areas provide the perfect setting for al fresco dining and entertaining.
Access to the most wonderful walks from the back garden to Okeford Hill and an expansive area of outstanding natural beauty, whilst also offering access to the coast and this truly unspoilt part of Thomas Hardy’s Dorset.
Fippenny Cottage is a rare gem, offering a perfect blend of history, charm, tranquillity and modern-day comfort in an exceptional village setting, which also has a village shop, pub and church. Excellent schools are within a short distance.
- COUNCIL TAXA payment made to your local authority in order to pay for local services like schools, libraries, and refuse collection. The amount you pay depends on the value of the property.Read more about council Tax in our glossary page.
- Band: D
- PARKINGDetails of how and where vehicles can be parked, and any associated costs.Read more about parking in our glossary page.
- Ask agent
- GARDENA property has access to an outdoor space, which could be private or shared.
- Yes
- ACCESSIBILITYHow a property has been adapted to meet the needs of vulnerable or disabled individuals.Read more about accessibility in our glossary page.
- Ask agent
Energy performance certificate - ask agent
Greenhayes, Okeford Fitzpaine, Blandford Forum, Dorset, DT11
Add an important place to see how long it'd take to get there from our property listings.
__mins driving to your place



Your mortgage
Notes
Staying secure when looking for property
Ensure you're up to date with our latest advice on how to avoid fraud or scams when looking for property online.
Visit our security centre to find out moreDisclaimer - Property reference BVB250029. The information displayed about this property comprises a property advertisement. Rightmove.co.uk makes no warranty as to the accuracy or completeness of the advertisement or any linked or associated information, and Rightmove has no control over the content. This property advertisement does not constitute property particulars. The information is provided and maintained by Vivien Horder, Blandford Forum. Please contact the selling agent or developer directly to obtain any information which may be available under the terms of The Energy Performance of Buildings (Certificates and Inspections) (England and Wales) Regulations 2007 or the Home Report if in relation to a residential property in Scotland.
*This is the average speed from the provider with the fastest broadband package available at this postcode. The average speed displayed is based on the download speeds of at least 50% of customers at peak time (8pm to 10pm). Fibre/cable services at the postcode are subject to availability and may differ between properties within a postcode. Speeds can be affected by a range of technical and environmental factors. The speed at the property may be lower than that listed above. You can check the estimated speed and confirm availability to a property prior to purchasing on the broadband provider's website. Providers may increase charges. The information is provided and maintained by Decision Technologies Limited. **This is indicative only and based on a 2-person household with multiple devices and simultaneous usage. Broadband performance is affected by multiple factors including number of occupants and devices, simultaneous usage, router range etc. For more information speak to your broadband provider.
Map data ©OpenStreetMap contributors.





