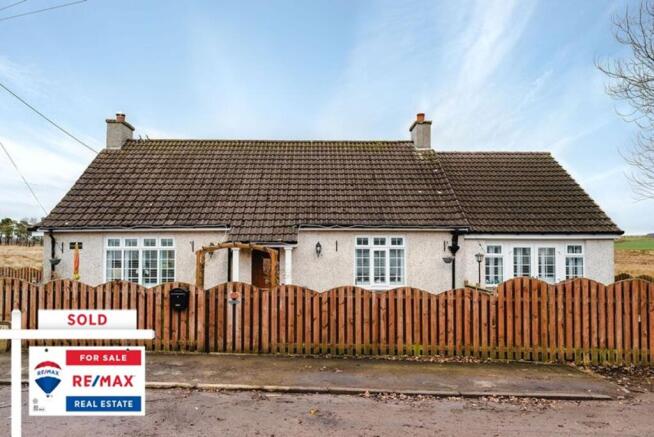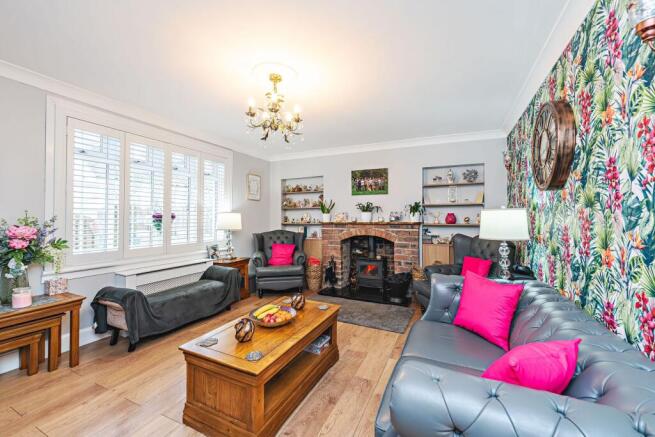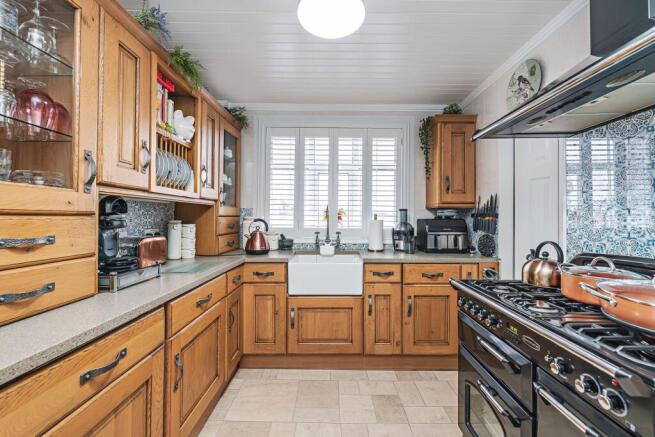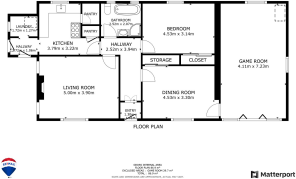Moorview, Woolfords, West Calder, EH55 8LH

- PROPERTY TYPE
Cottage
- BEDROOMS
3
- BATHROOMS
1
- SIZE
969 sq ft
90 sq m
- TENUREDescribes how you own a property. There are different types of tenure - freehold, leasehold, and commonhold.Read more about tenure in our glossary page.
Freehold
Key features
- Charming Detached Cottage
- Fully Renovated Internally & Externally
- Flexible Internal Layout With 3 Bedrooms
- Reception Spaces
- Farmhouse Kitchen With Range Cooker
- Wrap Around Garden Grounds
Description
*Charming 3 Bedroom Detached Cottage!*
Niall McCabe & RE/MAX Property are thrilled to welcome to the market this truly incredible and one-of-a-kind detached family home, located in the gorgeous village of Woolfords, close to West Calder, the property has been lovingly restored and renovated to its original glory and boasts a versatile layout and a wonderful blend of ‘old and new’. A breath-taking property and a once in a generation opportunity.
Accommodation is truly flexible for any purchaser and could be a 3-bedroom home, or 2-bedroom with several reception spaces, along side this is a farmhouse style kitchen with feature Range Cooker & a custom 4-piece family bathroom. Wrap around grounds accompany the home externally.
Woolfords is set a mere 2 miles away from the main village of West Calder, which has a great selection of shops and local services, as well as nurseries, Primary and Secondary schools. The area is also well served by bus services, lies minutes away from the M8 motorway network and has its own railway station, it is also within close proximity to the gorgeous Cobbinshaw Reservoir.
The home report can be downloaded from our website.
Council Tax Band: C
Tenure: Freehold Property
Factor: N/A
Sales particulars aim for accuracy but rely on seller-provided info. Measurements may have minor fluctuations. Items not tested, no warranty on condition. Photos may use wide angle lens. Floorplans are approximate, not to scale. Not a contractual document; buyers should conduct own inquiries.
EPC Rating: D
Lounge
5m x 3.9m
Step into a breath-taking formal lounge where elegance meets grandeur. Bathed in natural light from a stately front-facing window, this exquisite space boasts soaring high ceilings, intricate period detailing, and rich wood flooring that exudes warmth and sophistication. A striking feature fireplace commands attention, adding both charm and opulence—a true statement of refined living.
Dining Room/Bedroom 2
4.53m x 3.3m
An opulent and stylish dining room, effortlessly blending sophistication with versatility. Finished in elegant, contemporary tones, this exquisite space offers the perfect setting for refined entertaining or tranquil relaxation. With its luxurious ambiance and adaptable design, it seamlessly transforms into an additional bedroom, offering both beauty and function in equal measure.
Family Room/Bedroom 3
7.23m x 4.11m
An extraordinary family room stretching the full length of the property, offering unmatched space and versatility. Bathed in natural light from treble-aspect windows, this stunning room features elegant flooring and a seamless flow, perfect for both relaxation and entertaining. A truly flexible space, it can also serve as a spacious third bedroom, adapting effortlessly to suit the buyer’s lifestyle.
Kitchen
3.79m x 3.22m
A luxurious farmhouse-style kitchen, where rustic charm meets modern elegance. Beautifully equipped with an extensive range of base and wall-mounted units, a stunning Range Cooker, and a walk-in pantry, it offers both style and functionality. A host of integrated appliances ensures seamless convenience, while picturesque views over the surrounding land create a truly enchanting setting. From here you access the rear hall & in turn the dedicated laundry space.
Bedroom 1
4.53m x 3.14m
An incredible main bedroom exuding pure luxury, adorned with gorgeous solid oak finishes and elegant décor. The attractive flooring enhances its refined charm, while a stunning picture window frames serene rear-aspect views, bathing the space in natural light. A true sanctuary of style and sophistication.
Family Bathroom
2.52m x 2.07m
A stunning 4-piece family bathroom, where elegance meets indulgence. Featuring a sleek wash hand basin set into a stylish vanity, W.C., and a luxurious roll-top bathtub for a touch of classic charm. A spacious corner shower enclosure adds modern convenience, all beautifully illuminated by exquisite feature lighting for the perfect ambiance.
Exterior
Set within a magnificent wrap-around plot, this exquisite outdoor haven boasts multiple patios and decked terraces—perfect for sun worshippers and alfresco entertaining. A charming lawned area, edged with lush planting and elegant shrubbery, creates a gardener’s paradise. All this, framed by breath-taking panoramic views, offers an unrivalled blend of beauty and tranquillity.
Brochures
Home ReportBrochure 2- COUNCIL TAXA payment made to your local authority in order to pay for local services like schools, libraries, and refuse collection. The amount you pay depends on the value of the property.Read more about council Tax in our glossary page.
- Band: C
- PARKINGDetails of how and where vehicles can be parked, and any associated costs.Read more about parking in our glossary page.
- Ask agent
- GARDENA property has access to an outdoor space, which could be private or shared.
- Yes
- ACCESSIBILITYHow a property has been adapted to meet the needs of vulnerable or disabled individuals.Read more about accessibility in our glossary page.
- Ask agent
Moorview, Woolfords, West Calder, EH55 8LH
Add an important place to see how long it'd take to get there from our property listings.
__mins driving to your place
Your mortgage
Notes
Staying secure when looking for property
Ensure you're up to date with our latest advice on how to avoid fraud or scams when looking for property online.
Visit our security centre to find out moreDisclaimer - Property reference 51478928-e7c8-4971-aea8-25c3e1780931. The information displayed about this property comprises a property advertisement. Rightmove.co.uk makes no warranty as to the accuracy or completeness of the advertisement or any linked or associated information, and Rightmove has no control over the content. This property advertisement does not constitute property particulars. The information is provided and maintained by Remax Property, West Lothian. Please contact the selling agent or developer directly to obtain any information which may be available under the terms of The Energy Performance of Buildings (Certificates and Inspections) (England and Wales) Regulations 2007 or the Home Report if in relation to a residential property in Scotland.
*This is the average speed from the provider with the fastest broadband package available at this postcode. The average speed displayed is based on the download speeds of at least 50% of customers at peak time (8pm to 10pm). Fibre/cable services at the postcode are subject to availability and may differ between properties within a postcode. Speeds can be affected by a range of technical and environmental factors. The speed at the property may be lower than that listed above. You can check the estimated speed and confirm availability to a property prior to purchasing on the broadband provider's website. Providers may increase charges. The information is provided and maintained by Decision Technologies Limited. **This is indicative only and based on a 2-person household with multiple devices and simultaneous usage. Broadband performance is affected by multiple factors including number of occupants and devices, simultaneous usage, router range etc. For more information speak to your broadband provider.
Map data ©OpenStreetMap contributors.




