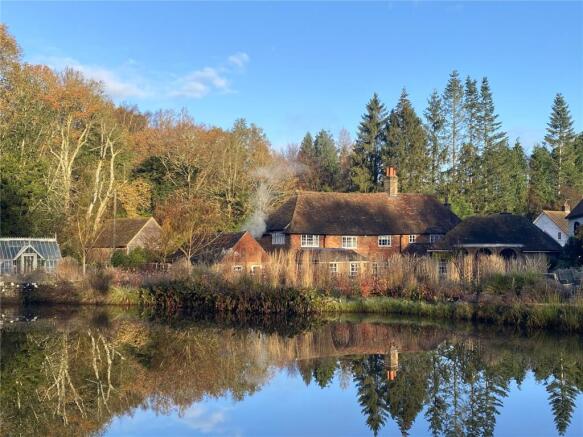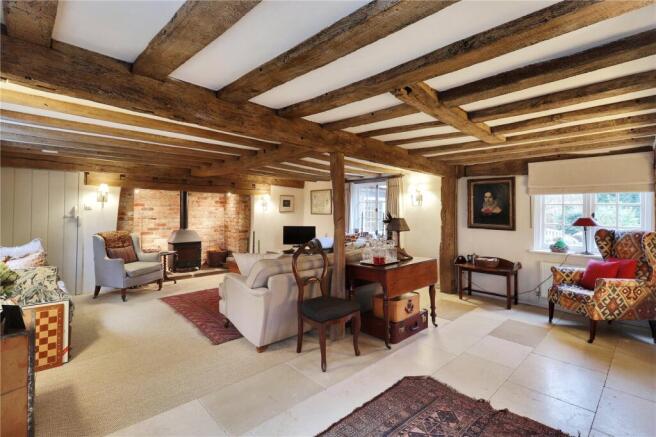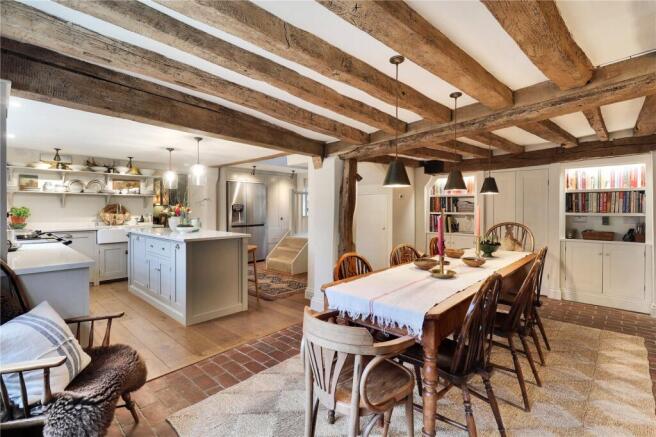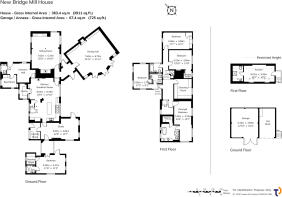Newbridge, Colemans Hatch, Hartfield, East Sussex, TN7

- PROPERTY TYPE
Detached
- BEDROOMS
6
- BATHROOMS
5
- SIZE
Ask agent
- TENUREDescribes how you own a property. There are different types of tenure - freehold, leasehold, and commonhold.Read more about tenure in our glossary page.
Freehold
Description
The house is arranged over two floors. The ground floor offers an entrance hall with adjacent boot room as well as guest WC, kitchen/breakfast room, walk-in pantry, family sitting room, spacious formal dining/garden room, laundry room, study and separate bedroom suite connected to the house by a glass link offering an uninterrupted view onto the garden. The first floor provides a spacious master bedroom with ensuite bathroom and sauna as well as a dressing room, three further double bedrooms (of which one is ensuite) and a family bathroom. Further storage opportunities can be found in the attic space and built-in storage spaces across the first and ground floors. The property is accompanied by a two-bay oak framed garage, with a guest suite above.
Newly landscaped and re-designed by the current owners in collaboration with renowned garden architects, the circa 3.1 acres south facing garden offers two main dining areas, a seating area, an outdoor kitchen and a cedar-hot tub. Close to the main house, a newly built Victorian style greenhouse is surrounded by raised flower and vegetable beds. The gardens also encompass a large pond, summer house, dock, small fishing boat and wild flower meadow with play area (tree swing, in ground trampoline, and zipline). These features are embedded in a landscape of perennial flowers, shrubs and ornamental grasses, interspersed with pathways that encircle the garden and pond and lead to the woodland and meadow areas at the back of the property.
Access to the property is provided by a private driveway leading to the parking adjacent to the property. The property is accessible via both its own footbridge from the parking area as well as a larger bridge from the driveway.
- Spacious entry way with stable door and adjacent guest WC and boot room with generous built in storage for shoes and accessories.
- Central kitchen/breakfast room with original wooden beams and brick floor, a wood burning stove and underfloor heating in the kitchen area.
- deVOL shaker kitchen with kitchen island, Silestone counter tops, 5-oven dual control electric AGA, space for large fridge freezer, Quooker tap and traditional double butler’s sink as well as a large walk-in pantry for further food and general storage.
- Triple aspect living room with inglenook fireplace with woodburner, built in shelving and exposed wooden beams.
- South facing formal dining/garden room with underfloor heating, large stone fireplace and high arched Crittal windows that open onto the garden.
- Study/home office space with sash windows and stable door opening onto the garden.
- Laundry room complete with laundry chute from upper floor, built in laundry baskets, a built in storing cabinet and stable door.
- Ground floor ensuite bedroom with adjacent walk-in wardrobe and underfloor heating connected to the house via a glass inner hallway. Suitable as a bedroom, guest suite or au pair apartment with private access door to the garden.
- First floor master bedroom with views across the garden and pond, spacious ensuite bathroom with slipper rolltop bath, separate shower, sauna, vanity basin, WC and enclosed laundry chute as well as underfloor heating.
- Dressing room with built-in shelving, drawers and hanging spaces.
- Three further double bedrooms, one with ensuite bathroom, all with built-in wardrobe and storage spaces.
- Family bathroom with shower/bath, pedestal basin and WC.
- Oak framed two-bay garage with electric car charging point, one side enclosed with manual doors.
- Guest suite with ensuite shower room located above the garage, accessible via external staircase and connected to the main house via outdoor footbridge.
- South facing garden and grounds extending to circa 3.1 acres, with various sitting opportunities, outdoor kitchen, hot tub, Alitex greenhouse, raised beds, pond, meadow and more.
New Bridge Mill House is located in the heart of the Ashdown Forest as part of a hidden-away, idyllic, three property hamlet. The house and garden are surrounded by miles of footpaths, fields, woodlands and bridle ways. The ancient Hatch Inn is within walking distance. Close by, villages such as Forest Row and Hartfield offer shops, amenities and public houses. Within short driving distance you will also find the towns of East Grinstead, Crowborough and Tunbridge Wells, providing more extensive shopping and restaurants.
For families with children, excellent schools are available within short driving distances from the property. Primary and secondary schools within both the private and state sectors are spread densely across the area, with prep schools such as Brambletye, Cumnor House or Great Walstead and senior schools such as Ardingly and Brighton College, Worth School or Sevenoaks School being popular choices.
Furthermore, despite its rural location, the property is well connected to larger roads and airports. Good road connections to the A22 (for London and Eastbourne), the A 26 (for Tunbridge Wells and Lewes), the M23 (for Gatwick) and the M25 (for Heathrow and Stansted) are within easy reach. Gatwick Airport, specifically, is just 16 miles away.
Commuter train services to London are available from East Grinstead and Cowden/Ashurst, for trains to London Bridge and Victoria, with Tunbridge Wells offering services to London Cannon Street and Charing Cross.
Forest Row – 2.6 miles
Hartfield – 2.8 miles
East Grinstead – 6 miles
Crowborough – 6.5 miles
Cowden Station – 6 miles
Ashurst Station – 7.5 miles
Tunbridge Wells – 11 miles
(all distances are approximate)
Brochures
Particulars- COUNCIL TAXA payment made to your local authority in order to pay for local services like schools, libraries, and refuse collection. The amount you pay depends on the value of the property.Read more about council Tax in our glossary page.
- Band: H
- PARKINGDetails of how and where vehicles can be parked, and any associated costs.Read more about parking in our glossary page.
- Yes
- GARDENA property has access to an outdoor space, which could be private or shared.
- Yes
- ACCESSIBILITYHow a property has been adapted to meet the needs of vulnerable or disabled individuals.Read more about accessibility in our glossary page.
- Ask agent
Energy performance certificate - ask agent
Newbridge, Colemans Hatch, Hartfield, East Sussex, TN7
Add an important place to see how long it'd take to get there from our property listings.
__mins driving to your place
Your mortgage
Notes
Staying secure when looking for property
Ensure you're up to date with our latest advice on how to avoid fraud or scams when looking for property online.
Visit our security centre to find out moreDisclaimer - Property reference CRA250008. The information displayed about this property comprises a property advertisement. Rightmove.co.uk makes no warranty as to the accuracy or completeness of the advertisement or any linked or associated information, and Rightmove has no control over the content. This property advertisement does not constitute property particulars. The information is provided and maintained by Jackson-Stops, Kent And East Sussex. Please contact the selling agent or developer directly to obtain any information which may be available under the terms of The Energy Performance of Buildings (Certificates and Inspections) (England and Wales) Regulations 2007 or the Home Report if in relation to a residential property in Scotland.
*This is the average speed from the provider with the fastest broadband package available at this postcode. The average speed displayed is based on the download speeds of at least 50% of customers at peak time (8pm to 10pm). Fibre/cable services at the postcode are subject to availability and may differ between properties within a postcode. Speeds can be affected by a range of technical and environmental factors. The speed at the property may be lower than that listed above. You can check the estimated speed and confirm availability to a property prior to purchasing on the broadband provider's website. Providers may increase charges. The information is provided and maintained by Decision Technologies Limited. **This is indicative only and based on a 2-person household with multiple devices and simultaneous usage. Broadband performance is affected by multiple factors including number of occupants and devices, simultaneous usage, router range etc. For more information speak to your broadband provider.
Map data ©OpenStreetMap contributors.




