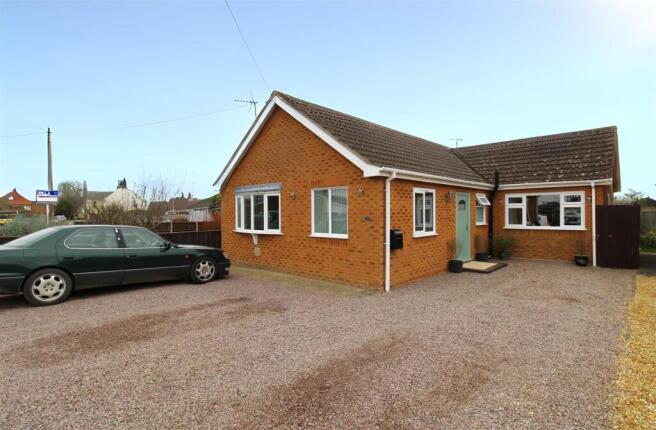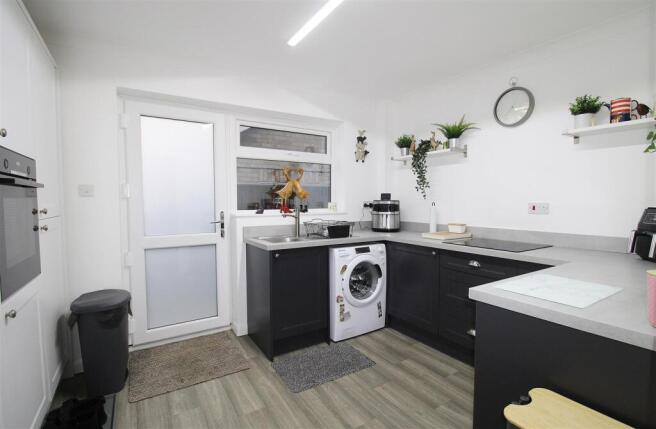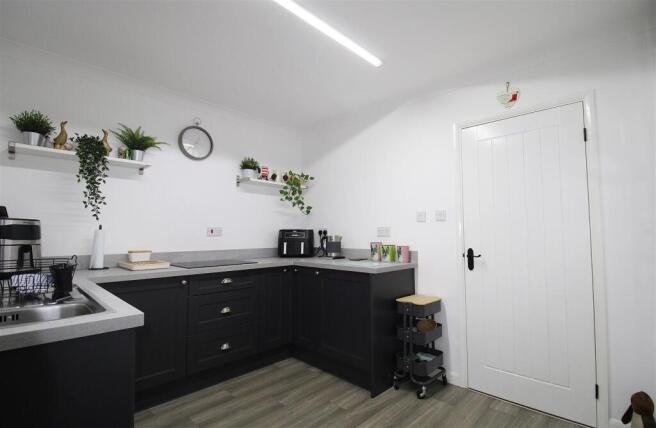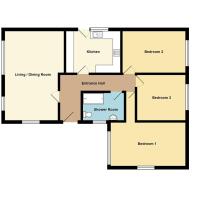
Lowgate, Lutton

- PROPERTY TYPE
Detached Bungalow
- BEDROOMS
3
- BATHROOMS
1
- SIZE
Ask agent
- TENUREDescribes how you own a property. There are different types of tenure - freehold, leasehold, and commonhold.Read more about tenure in our glossary page.
Freehold
Key features
- An Immaculately Presented, Fully-Renovated 3-Bedroom Detached Bungalow
- Neutral Decoration Throughout
- Bright And Airy Living/Dining Room With A Log-Burning Stove
- Modern Fitted Kitchen With Integrated Appliances
- Contemporary Shower Room
- Impressively Spacious Master Bedroom With 2 Further Large Double Bedrooms
- Off-Road Parking For Multiple Vehicles
- Enclosed Rear Garden With Fields Beyond
- A Wooden Workshop/Store With Power-Points And Lighting
- Contact Us To Arrange A Viewing!
Description
Internally, the bungalow boasts a bright and airy living/dining room with dual-aspect windows allowing light to flood in, but with a log-burning stove adding some cosy charm. The modern fitted kitchen with its integrated fridge-freezer, oven and hob has ample storage for all your essentials, whilst the shower room with its contemporary walk-in shower will suit anyone with mobility issues or who prefers the convenience of a shower. The garage has been converted to create an impressive master bedroom, whilst the two other bedrooms are also good-size doubles and so could suit a family that have outgrown a box room, or someone wanting plenty of space for visitors.
Externally, to the front of the property is a large stoned driveway providing off-road parking for multiple vehicles. The rear garden is fully enclosed with fencing, behind which are farmland views. The garden is mostly lawned in nature, with gravel borders with railway sleeper edging. The large wooden workshop/store which has power and lighting will appeal to a hobbyist/craftsperson, or could provide space for storing what might have otherwise been in a garage.
If you are looking for a move-in ready bungalow in a friendly village location just 2 miles from the amenities of Long Sutton, then contact us to arrange your viewing today.
The small but busy market town of Long Sutton has a good range of amenities including Co-Op Store/Post Office, Tesco One-Stop, Boots, Health Centre, Library, Dentists, Hairdressers various eateries, schools and sports centre. The larger towns of Kings Lynn and Spalding are both approximately 13 miles away and have ongoing coach and rail links direct to London and the North.
Entrance Hall - Coved, textured ceiling. 2 x ceiling light pendants. Loft hatch. Smoke detector. Composite door with a double-glazed leaded privacy window to the side. 2 x single power-points. BT point. Linoleum flooring.
Living/Dining Room - 5.93 x 3.92 (max) (19'5" x 12'10" (max)) - Coved, textured ceiling. Ceiling light. uPVC double-glazed bay-style window to the front. uPVC double-glazed windows to the front and side. Contemporary log-burner set on a slate hearth. 2 x wall lights. 2 x radiators. 5 x double power-points. 2 x single power-points. TV point. LVT flooring.
Kitchen - 3.60 (max) x 2.77 (11'9" (max) x 9'1") - Coved ceiling. Strip light. uPVC double-glazed privacy door to the side. uPVC double-glazed window to the side. Fitted base units with a worktop over with a coordinating splashback. Stainless steel sink and drainer with a stainless steel mixer tap. 'Bosch' ceramic induction hob, Contrasting range of full height cupboards with an integrated fridge-freezer and an eye-level 'Bosch' oven and grill. 3 x double power-points. Single power-point. Linoleum flooring.
Bedroom 1 - 4.97 x 2.88 (16'3" x 9'5") - Ceiling light. uPVC double-glazed bay-style window to the front. uPVC double-glazed window to the side. Radiator. 4 x double power-points. Carpet flooring.
Bedroom 2 - 4.18 x 2.77 (13'8" x 9'1") - Coved, textured ceiling. Ceiling light pendant. uPVC double-glazed window to the rear. Radiator. 2 x double power-points. Single power-point. TV point. Carpet flooring.
Bedroom 3 - 3.21 x 3.02 (10'6" x 9'10") - Coved, textured ceiling. Ceiling light pendant. uPVC double-glazed window to the rear. Radiator. Power-points.
Shower Room - 2.78 x 1.81 (9'1" x 5'11") - Coved, textured ceiling. Ceiling light. uPVC double-glazed privacy window to the side. Contemporary 3-piece suite comprising a low-level WC, a pedestal hand basin and a walk-in shower enclosure with a mains-fed, dual-headed shower. Heated towel rail. Tile flooring.
Outside - To the front of the property is a large stoned driveway providing off-road parking for multiple vehicles. Contemporary lighting illuminates the area. A pedestrian gate to the side of the bungalow provides access to the rear garden.
The rear garden is fully enclosed with fencing, behind which are farmland views. The garden is mostly lawned in nature, with gravel borders with railway sleeper edging. Stepping stone slabs lead across the lawn to the wooden workshop/store which measures approximately 4.70(m) x 2.20(m). The workshop benefits from 4 x double power-points and lighting. An additional wooden storage shed provides space for outdoor essentials.
Material Information - All material information is given as a guide only and should always be checked and confirmed by your Solicitor prior to exchange of contracts.
Council Tax - Council Tax Band B. For more information on Council Tax, please contact South Holland District Council on .
Energy Performance Certificate - EPC Rating C. If you would like to view the full EPC, please enquire at our Long Sutton office.
Services - Mains electric, water and drainage are all understood to be installed at this property.
Central heating type - Gas central heating
Mobile Phone Signal - Mobile phone signal coverage can be checked using the following links –
Broadband Coverage - Broadband coverage can be checked using the following link –
Flood Risk - This postcode is deemed as a very low risk of surface water flooding and a low risk of flooding from rivers and the sea. For further information please use the following links -
Directions - From the Geoffrey Collings & Co Long Sutton office, head north-west on High Street/B1359 and turn right onto Park Lane. Turn left onto Daniels Gate, and at the end of the road, turn right to stay on Daniels Gate. Take a slight left onto Lutton Gowts and continue onto Lutton Bank. Turn left onto Lowgate where the bungalow is located on the left-hand side.
FURTHER INFORMATION and arrangements to view may be obtained from the LONG SUTTON OFFICE of GEOFFREY COLLINGS & CO. Monday to Friday: 9.00am to 5:30pm. Saturday: 9:00am - 1:00pm.
IF YOU HAVE A LOCAL PROPERTY TO SELL THEN PLEASE CONTACT THE LONG SUTTON OFFICE OF GEOFFREY COLLINGS & CO. FOR A FREE MARKETING APPRAISAL.
Brochures
Lowgate, LuttonBrochure- COUNCIL TAXA payment made to your local authority in order to pay for local services like schools, libraries, and refuse collection. The amount you pay depends on the value of the property.Read more about council Tax in our glossary page.
- Ask agent
- PARKINGDetails of how and where vehicles can be parked, and any associated costs.Read more about parking in our glossary page.
- Yes
- GARDENA property has access to an outdoor space, which could be private or shared.
- Yes
- ACCESSIBILITYHow a property has been adapted to meet the needs of vulnerable or disabled individuals.Read more about accessibility in our glossary page.
- Ask agent
Lowgate, Lutton
Add an important place to see how long it'd take to get there from our property listings.
__mins driving to your place
Your mortgage
Notes
Staying secure when looking for property
Ensure you're up to date with our latest advice on how to avoid fraud or scams when looking for property online.
Visit our security centre to find out moreDisclaimer - Property reference 33675256. The information displayed about this property comprises a property advertisement. Rightmove.co.uk makes no warranty as to the accuracy or completeness of the advertisement or any linked or associated information, and Rightmove has no control over the content. This property advertisement does not constitute property particulars. The information is provided and maintained by Geoffrey Collings & Co, Long Sutton. Please contact the selling agent or developer directly to obtain any information which may be available under the terms of The Energy Performance of Buildings (Certificates and Inspections) (England and Wales) Regulations 2007 or the Home Report if in relation to a residential property in Scotland.
*This is the average speed from the provider with the fastest broadband package available at this postcode. The average speed displayed is based on the download speeds of at least 50% of customers at peak time (8pm to 10pm). Fibre/cable services at the postcode are subject to availability and may differ between properties within a postcode. Speeds can be affected by a range of technical and environmental factors. The speed at the property may be lower than that listed above. You can check the estimated speed and confirm availability to a property prior to purchasing on the broadband provider's website. Providers may increase charges. The information is provided and maintained by Decision Technologies Limited. **This is indicative only and based on a 2-person household with multiple devices and simultaneous usage. Broadband performance is affected by multiple factors including number of occupants and devices, simultaneous usage, router range etc. For more information speak to your broadband provider.
Map data ©OpenStreetMap contributors.





