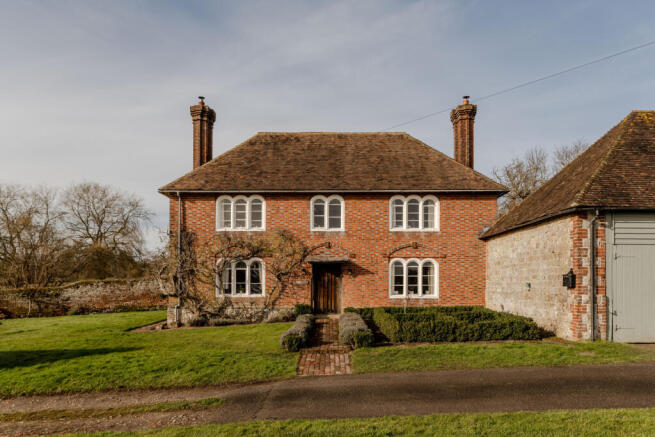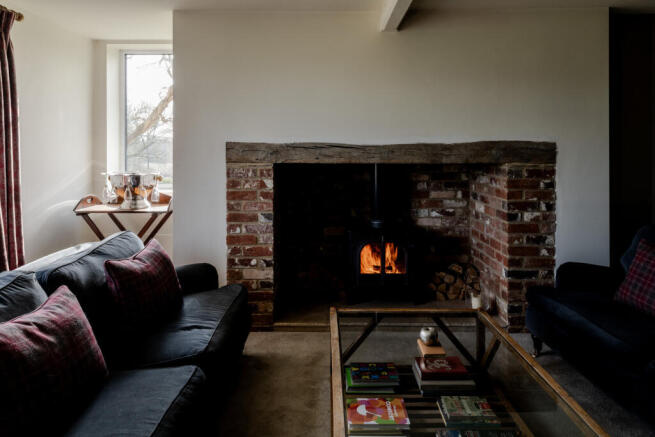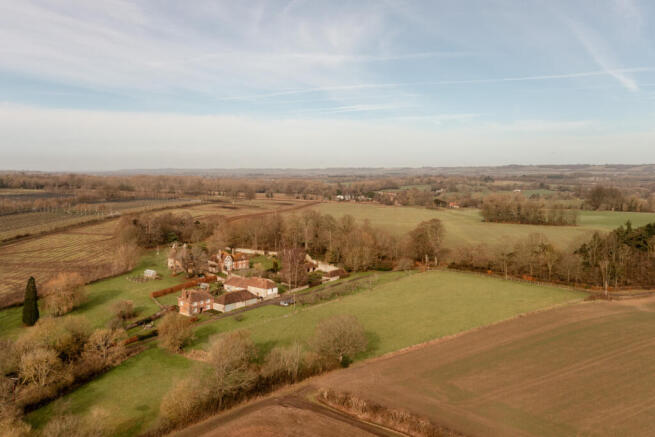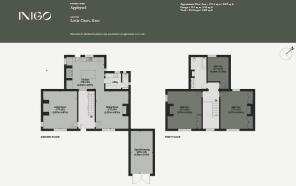
Appleyard, Little Chart, Kent

- PROPERTY TYPE
Detached
- BEDROOMS
3
- BATHROOMS
1
- SIZE
2,269 sq ft
211 sq m
- TENUREDescribes how you own a property. There are different types of tenure - freehold, leasehold, and commonhold.Read more about tenure in our glossary page.
Freehold
Description
Setting the Scene
The house lies at the end of the Rooting Lane, within a small cluster of buildings that once belonged to the estate of the 14th-century Rooting Manor. Its exterior is punctuated with distinctive arched Dering windows that define the history of the local area. Their round-topped profile was installed throughout the estate by Sir Edward Cholmeley Dering in the 19th century to bring good luck, based on a tale from his ancestors ...
Legend has it that during the Civil War, Lord Dering escaped capture by Cromwell's forces when he climbed out of a rounded window, which his pursuers had considered too small to guard. The Dering family had been the lords of the manor in Pluckley from the 15th century until World War I. The village of Pluckley has its own mixed history – it is thought to be the most haunted village in England, and was where the original 'Darling Buds of May' was filmed.
The Grand Tour
Entry is via the wisteria-covered east-facing façade, which basks in a beautiful morning light. The house's original oak front door reveals typically symmetrical Georgian proportions with rooms adjoining either side of the hall.
A tiled hallway leads to an immaculate kitchen at the rear. The ceiling is crossed with beams, some of which date back to Tudor times and were repurposed from ships. White quartz worktops reflect light and provide a crisp counterpoint to the soft warmth of the timber above. There is ample space for preparing and cooking food, enhanced by a large island in the centre of the room and extended depth cabinets.
Careful considerations have been made for convenience: a Quooker tap provides instant hot water and there is a pull-out column of electrical sockets. A utility room and WC lie just off the kitchen; there is potential for a double-height extension here, relevant permissions permitting.
A large, sisal-carpeted dining room flanks one side of the house, complete with a wood-burning stove. Opposite, the living room is a thoughtfully considered space with smart wall paneling and a neat fold-out desk. An additional stove is set within an inglenook fireplace.
In the entrance hall, a handy walk-in cupboard provides plenty of storage space. The staircase ascends to a landing with three double bedrooms and a large bathroom.
A pair of Dering windows at the upper level allow light to douse the landing. The two largest bedrooms lie at the front of the plan, offering bucolic views over pastures to the east. The rear bedroom overlooks cherry orchards and the adjacent deer park and catches a glimpse of the Manor house and gardens. The bathroom has a bespoke-built, oak-veneered double vanity unit, a delightful fireplace and a shower over the bathtub.
The Great Outdoors
A long stretch of garden extends to the south-west, bordered along one side by a red-brick wall, with a beech hedge along the perimeter. A backdrop of views of trees and pastures unfolds beyond.
A barn building on one side is currently used as a workshop/for storage and has a mezzanine level above that provides extra space.
Out and About
The quaint village of Little Chart is a 10-minute walk across one of the many nearby footpaths and is home to the Swan Inn. Pluckley, known for the Black Horse pub, can be reached in half an hour's walk across footpaths through apple and plum orchards.
The popular Charing point-to-point runs events throughout the season and can be reached in less than 10 minutes by car. Boys Hall is a celebrated Jacobean hotel and restaurant in Ashford, while Smarden is home to the West End House art gallery.
Famed for its English wines, Kent holds a multitude of vineyards including Westwell Wines, Chapel Down and Woodchurch.
There are excellent state, private and grammar schooling options in the area. Great Chart Primary is only 15 minutes' drive away, with Wyvern and Cornfields secondary schools are also nearby.
Appleyard is 15 minutes' drive from Ashford International station, with trains reaching Stratford (which serves the DLR and Elizabeth line) in just 27 minutes. The nearby train stations in Pluckley and Charing are on the main lines to Charing Cross, London Bridge, Waterloo and Victoria. There is quick access to the M20 with direct routes northwest into London, or south to Folkestone and the delights of the Kent coast.
Council Tax Band: G
- COUNCIL TAXA payment made to your local authority in order to pay for local services like schools, libraries, and refuse collection. The amount you pay depends on the value of the property.Read more about council Tax in our glossary page.
- Band: G
- PARKINGDetails of how and where vehicles can be parked, and any associated costs.Read more about parking in our glossary page.
- Off street
- GARDENA property has access to an outdoor space, which could be private or shared.
- Yes
- ACCESSIBILITYHow a property has been adapted to meet the needs of vulnerable or disabled individuals.Read more about accessibility in our glossary page.
- Ask agent
Energy performance certificate - ask agent
Appleyard, Little Chart, Kent
Add an important place to see how long it'd take to get there from our property listings.
__mins driving to your place
Your mortgage
Notes
Staying secure when looking for property
Ensure you're up to date with our latest advice on how to avoid fraud or scams when looking for property online.
Visit our security centre to find out moreDisclaimer - Property reference TMH81695. The information displayed about this property comprises a property advertisement. Rightmove.co.uk makes no warranty as to the accuracy or completeness of the advertisement or any linked or associated information, and Rightmove has no control over the content. This property advertisement does not constitute property particulars. The information is provided and maintained by Inigo, London. Please contact the selling agent or developer directly to obtain any information which may be available under the terms of The Energy Performance of Buildings (Certificates and Inspections) (England and Wales) Regulations 2007 or the Home Report if in relation to a residential property in Scotland.
*This is the average speed from the provider with the fastest broadband package available at this postcode. The average speed displayed is based on the download speeds of at least 50% of customers at peak time (8pm to 10pm). Fibre/cable services at the postcode are subject to availability and may differ between properties within a postcode. Speeds can be affected by a range of technical and environmental factors. The speed at the property may be lower than that listed above. You can check the estimated speed and confirm availability to a property prior to purchasing on the broadband provider's website. Providers may increase charges. The information is provided and maintained by Decision Technologies Limited. **This is indicative only and based on a 2-person household with multiple devices and simultaneous usage. Broadband performance is affected by multiple factors including number of occupants and devices, simultaneous usage, router range etc. For more information speak to your broadband provider.
Map data ©OpenStreetMap contributors.







