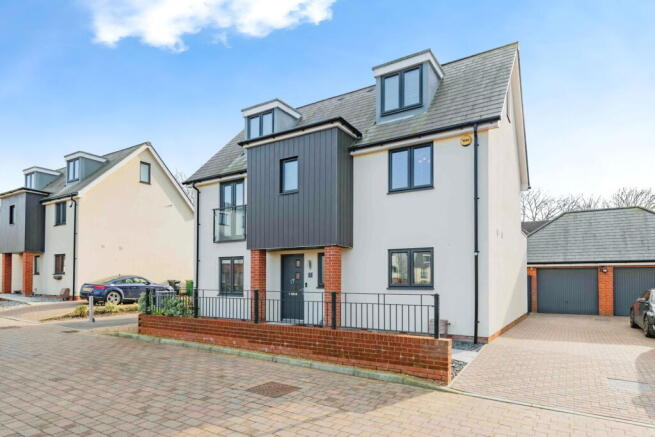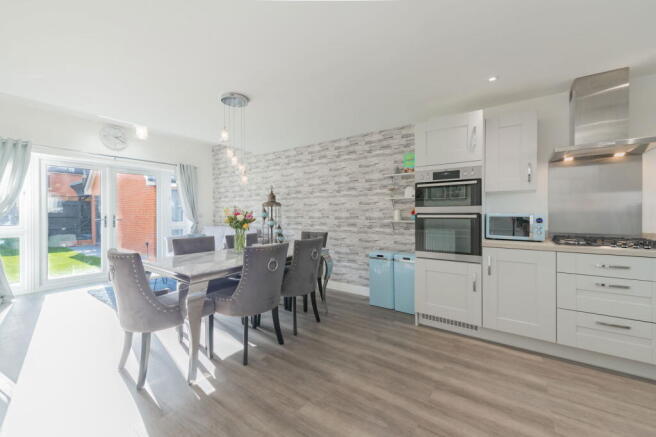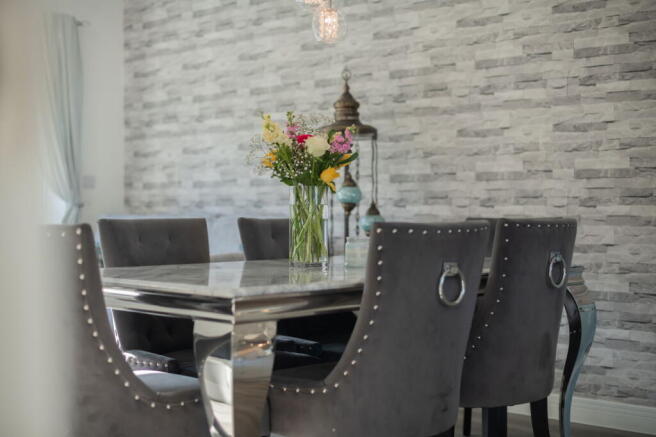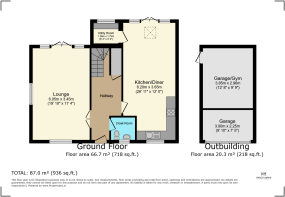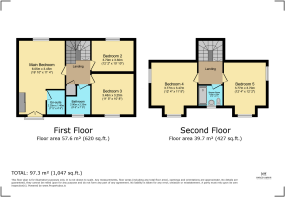Claypit Copse, Bursledon, Southampton, SO31

- PROPERTY TYPE
Detached
- BEDROOMS
5
- BATHROOMS
3
- SIZE
1,873 sq ft
174 sq m
- TENUREDescribes how you own a property. There are different types of tenure - freehold, leasehold, and commonhold.Read more about tenure in our glossary page.
Freehold
Key features
- NO FORWARD CHAIN
- Prestigious Location – Situated in the exclusive Latitude development in Bursledon, offering a sought-after and well-connected setting.
- Immaculate Condition – Built in 2019 and maintained to an exceptional standard, ensuring a move-in-ready luxury home.
- Expansive Living Space – Double-fronted design with a spacious lounge and an impressive open-plan kitchen, dining, and sitting area, perfect for modern family living.
- Luxurious Principal Suite – Featuring a Juliet balcony, built-in wardrobes, and a private en-suite shower room for ultimate comfort and style.
- Five Generous Bedrooms – Spanning across three levels, providing versatility for families, guests, or a home office.
- High-Spec Kitchen & Utility Room – A beautifully designed contemporary kitchen with premium finishes, plus a separate utility room for added convenience.
- Private Driveway & Stylish Garage – Parking for three cars, with a partially converted garage, offering bespoke storage and a state-of-the-art home gym.
- Elegant Outdoor Space – A landscaped rear garden with a sun-trap patio area and a well-maintained lawn, perfect for outdoor entertaining.
- Excellent Connectivity – Close to highly regarded schools, local amenities, and transport links, ensuring effortless access to everything you need.
Description
Welcome To Claypit Copse!
NO FORWARD CHAIN
Situated within the prestigious Latitude development in Bursledon, this magnificent double-fronted five-bedroom detached home epitomises contemporary elegance and refined family living. Constructed in 2019, this stunning property is set across three meticulously designed levels and has been maintained to an exceptional standard, offering an exquisite blend of space, style, and sophistication.
Interior
Stepping inside, you are welcomed by an inviting hallway leading to the spacious formal lounge, feating multi aspect windows and French doors, flooding this room with an abundance of natural light. Making this a perfect retreat for relaxation.
On the opposite side, the expansive open-plan kitchen, dining, and sitting area serves as the true heart of the home, featuring a sleek, high-spec kitchen with built in appliances. The generous dining space, and a stylish sitting area bathed in natural light via a convenient sky light and French door leading to the rear garden, making this the ideal environment for wining and dinning your guest. Additional benefits to the downstairs are from a separate utility room, ensuring seamless practicality, while a cloakroom with WC and hand basin adds to the home’s elegant convenience.
Ascending to the first floor, you will discover three beautifully appointed double bedrooms, including the sumptuous principal suite, complete with a Juliet balcony, built-in wardrobes, and a private en-suite shower room—an indulgent haven of comfort and tranquility. A sophisticated family bathroom serves the additional bedrooms on this level, designed with the finest finishes.
The top floor unveils two further spacious bedrooms, offering versatility for guest accommodation, a private study, or an opulent dressing room. Each space is thoughtfully designed to maximize light, comfort, and storage.
Exterior
Externally, the property is just as impressive. A private driveway with parking for three cars leads to a detached garage, which has been partially converted to incorporate bespoke storage and a home gym. The landscaped rear garden is a true sanctuary, boasting a sun-drenched patio area, ideal for alfresco dining and sophisticated outdoor entertaining, while the pristine lawn offers a tranquil retreat.
Location
Ideally located between Hedge End and Bursledon, It is conveniently close to the M27, with easy access to Bursledon Train Station. Nearby Hedge End Village offers delightful eateries like The Barleycorn and J Henrys Fish & Chip shop, not to mention handy shops like a co-op. For outdoor enthusiasts, Manor Farm is right on your doorstep and River Hamble Country Park are just a stone's throw away. Shopping is a breeze at Hedge End Retail Park, boasting a top-notch M&S and other stores like Lidl & B&M. Families will appreciate the choice of schools, including Wildern and the new Deer Park, and for those into fitness, there’s a premium David Lloyd Leisure centre nearby.
Overall, this property is a MUST SEE, the photos and description only begin to describe just how fantastic it is, we anticipate a high demand with this property so please be quick to book your viewing slot. Please feel free to contact us via phone, WhatsApp or across our social media platforms, @MARCOHARRISUK. We look forward to hearing from you and thank-you for taking the time to view this advert.
Useful Additional Information
- Tenure: Freehold
- Built: 2019
- Vendors Position: Buying On (Forward Chain)
- Heating: Gas Central
- Boiler: Ideal Conventional Boiler
- Local Council: Eastleigh
- Council Tax Band: F
- EPC: 90 (B) Potential 91 (B) - 2019
- Parking: Driveway x3 Cars
- Estate Charge: £296.40 Per Year
Disclaimer Property Details: Whilst believed to be accurate all details are set out as a general outline only for guidance and do not constitute any part of an offer or contract. Intending purchasers should not rely on them as statements or representation of fact but must satisfy themselves by inspection or otherwise as to their accuracy. We have not carried out a detailed survey nor tested the services, appliances, and specific fittings. Room sizes should not be relied upon for carpets and furnishings. The measurements given are approximate. The lease details & charges have been provided by the owner and you should have these verified by a solicitor.
- COUNCIL TAXA payment made to your local authority in order to pay for local services like schools, libraries, and refuse collection. The amount you pay depends on the value of the property.Read more about council Tax in our glossary page.
- Band: F
- PARKINGDetails of how and where vehicles can be parked, and any associated costs.Read more about parking in our glossary page.
- Garage,Driveway
- GARDENA property has access to an outdoor space, which could be private or shared.
- Private garden,Patio
- ACCESSIBILITYHow a property has been adapted to meet the needs of vulnerable or disabled individuals.Read more about accessibility in our glossary page.
- Ask agent
Claypit Copse, Bursledon, Southampton, SO31
Add an important place to see how long it'd take to get there from our property listings.
__mins driving to your place
Your mortgage
Notes
Staying secure when looking for property
Ensure you're up to date with our latest advice on how to avoid fraud or scams when looking for property online.
Visit our security centre to find out moreDisclaimer - Property reference S1209465. The information displayed about this property comprises a property advertisement. Rightmove.co.uk makes no warranty as to the accuracy or completeness of the advertisement or any linked or associated information, and Rightmove has no control over the content. This property advertisement does not constitute property particulars. The information is provided and maintained by Marco Harris, Southampton. Please contact the selling agent or developer directly to obtain any information which may be available under the terms of The Energy Performance of Buildings (Certificates and Inspections) (England and Wales) Regulations 2007 or the Home Report if in relation to a residential property in Scotland.
*This is the average speed from the provider with the fastest broadband package available at this postcode. The average speed displayed is based on the download speeds of at least 50% of customers at peak time (8pm to 10pm). Fibre/cable services at the postcode are subject to availability and may differ between properties within a postcode. Speeds can be affected by a range of technical and environmental factors. The speed at the property may be lower than that listed above. You can check the estimated speed and confirm availability to a property prior to purchasing on the broadband provider's website. Providers may increase charges. The information is provided and maintained by Decision Technologies Limited. **This is indicative only and based on a 2-person household with multiple devices and simultaneous usage. Broadband performance is affected by multiple factors including number of occupants and devices, simultaneous usage, router range etc. For more information speak to your broadband provider.
Map data ©OpenStreetMap contributors.
