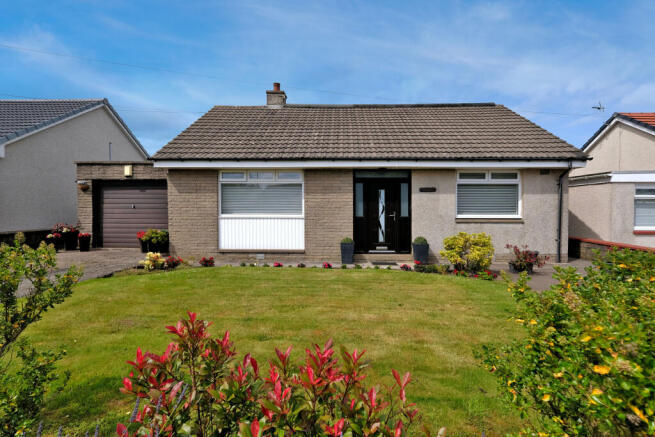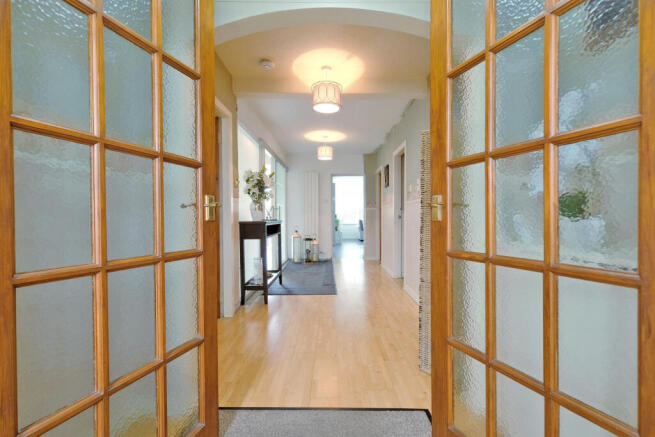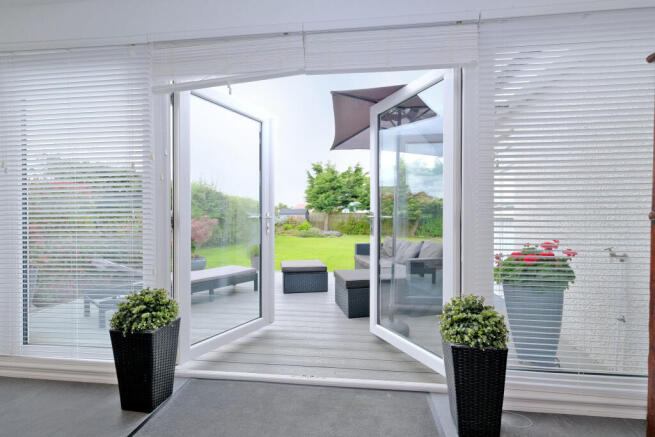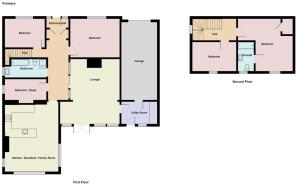
Schoolhill Lane, Portlethen, AB12

- PROPERTY TYPE
Detached
- BEDROOMS
4
- BATHROOMS
2
- SIZE
Ask agent
- TENUREDescribes how you own a property. There are different types of tenure - freehold, leasehold, and commonhold.Read more about tenure in our glossary page.
Freehold
Key features
- Detached family home
- Quiet, established location in Portlethen
- Four bedrooms and study
- Beautiful living room
- Open plan dining / kitchen and family area
- Enclosed private garden
- Floor area 115 sq.m.
- Plot extending to 900 sq.m.
Description
Northwood are pleased to present for sale this detached four-bedroom family home situated at Hillside, three minutes from the popular town of Portlethen. This spacious property provides excellent accommodation over two floors providing a lovely family home. Boasting oil fired central heating, double glazing, and a wonderful open plan living / kitchen dining area, this is a great proposition for a purchaser looking to secure a lovely home perfect for entertaining, located in a quiet and established location. The property extends to 155 sq. m. (1700 sq.ft) over two floors comprising with living room (extending to 25 sq.m.), kitchen / family / dining room (extending to 30 sq.m.), four bedrooms, further study, family bathroom, garage and utility room. The front garden extends to 180 sq.m. with two tarred driveways and on street parking for severals cars. To the rear of the property is patio / decking amounting to 25 sq.m. (270 sq.ft) and mature garden of 425 sq.m. (6600 sq ft) enclosed by hedges and trees with complete privacy.
Portlethen, which is located just a ten minutes commute to Aberdeen by car or there are bus and train links just a five minutes walk from the property. The new primary school is just a 5 minute walk and butts onto an excellent golf course. The AWPR (Aberdeen By-Pass) route provides easy access north and south of the City with both Glasgow and Edinburgh being reached with ease. The property is in close proximity to the local shops along with Asda, Aldi and other national retailers just a two minute drive away.
Please note: The home report is available to view on the Northwood website portal (within the listing, under the documents section). Viewings are highly recommended to appreciate this spacious property in ready to move in condition and providing easy access to local amenities. All furniture can be included in the sale. Please contact Northwood Aberdeen to arrange a viewing.
EPC rating: E. Tenure: Freehold,Entrance vestibule
Entered by way of a part glazed uPVC front door, the floor is tiled, and double, glazed doors leads to the main hallway.
Hallway
This spacious hallway has laminate flooring and dado rail and a carpeted leads to the first-floor accommodation. There is a radiator and pendant light.
Living room
5.54m x 4.89m (18'2" x 16'1")
This spacious, beautifully finished room has as its focus a feature wall with wall mounted TV and ethanol fire. A full height window, with french doors looks to the rear garden of the property. The floor is of tiled effect laminate finish and with recessed ceiling lighting and there is a decorative ceiling light and two radiators. A door allows access to the utility room.
Kitchen / dining room / family room
6.03m x 4.59m (19'9" x 15'1")
This superbly sized space provides ample space for dining and relaxing and is truly the heart of this stunning home. Finished in a beautiful white and grey colour scheme this space is perfect for family quality time. The kitchen is fitted with a range of white gloss wall and floor units with complimentary work surfaces and boasts integrated fridge freezer, dishwasher, washing machine and wine cooler. Also integrated double oven and microwave. Induction hob with extractor hood over. In the breakfasting area the sink is positioned with mixer tap and still allows ample space for informal dining.
Utility Room
2.61m x 1.83m (8'7" x 6'0")
Accessed from the living room and in turn allowing access to the garage, this useful space is fitted with a range of wall units and houses the dryer. A door allows access to the garden.
Bedroom
4.47m x 3.53m (14'8" x 11'7")
This ground floor bedroom has a window looking to the front of the property. Laminate flooring and pendant light.
Bedroom 2
3.57m x 2.46m (11'9" x 8'1")
Again with a window to the front, this double sized room has panelling to dado height and storage cupboard.
Study
3.6m x 1.84m (11'10" x 6'0")
This useful room could be put to a variety of uses and has laminate flooring and a window looking to the side of the property. The walls are panelled to dado height.
Family bathroom
Comprising a three-piece suite of bath, WC, and pedestal wash hand basin and separate shower cubicle. Wood panelling to dado height. There is a frosted glazed window and radiator.
Staircase and landing
A carpeted staircase leads to the first-floor landing. There is a window allowing natural light to illuminate the staircase.
Main bedroom
4.62m x 3.93m (15'2" x 12'11")
This spacious room is bright and airy with a window looking over the rear garden. Access to eaves storage and a separate cupboard houses the hot water tank. Fitted wardrobe. The floor is of laminate finish and there is a pendant light. This is a truly stylish and wonderfully proportioned room.
En suite shower room
Comprising a tiled shower cubicle with sliding glazed door and electric shower, pedestal wash hand basin and WC. Heated chrome towel rail.
Bedroom
3.88m x 2.57m (12'9" x 8'5")
This double sized room has a window overlooking the rear garden. The floor is of laminate finish.
External
A surfaced, driveway leads to the garage positioned to the side of the property. The front garden is laid down to lawns and is low maintenance with a further driveway to the side. The rear garden is fully enclosed making it a lovely private outdoor haven. With spacious decked area this is ideal for entertaining in the summer months.
- COUNCIL TAXA payment made to your local authority in order to pay for local services like schools, libraries, and refuse collection. The amount you pay depends on the value of the property.Read more about council Tax in our glossary page.
- Band: F
- PARKINGDetails of how and where vehicles can be parked, and any associated costs.Read more about parking in our glossary page.
- Driveway
- GARDENA property has access to an outdoor space, which could be private or shared.
- Private garden
- ACCESSIBILITYHow a property has been adapted to meet the needs of vulnerable or disabled individuals.Read more about accessibility in our glossary page.
- Ask agent
Energy performance certificate - ask agent
Schoolhill Lane, Portlethen, AB12
Add an important place to see how long it'd take to get there from our property listings.
__mins driving to your place
Explore area BETA
Aberdeen
Get to know this area with AI-generated guides about local green spaces, transport links, restaurants and more.
Your mortgage
Notes
Staying secure when looking for property
Ensure you're up to date with our latest advice on how to avoid fraud or scams when looking for property online.
Visit our security centre to find out moreDisclaimer - Property reference P4716. The information displayed about this property comprises a property advertisement. Rightmove.co.uk makes no warranty as to the accuracy or completeness of the advertisement or any linked or associated information, and Rightmove has no control over the content. This property advertisement does not constitute property particulars. The information is provided and maintained by Northwood, Aberdeen. Please contact the selling agent or developer directly to obtain any information which may be available under the terms of The Energy Performance of Buildings (Certificates and Inspections) (England and Wales) Regulations 2007 or the Home Report if in relation to a residential property in Scotland.
*This is the average speed from the provider with the fastest broadband package available at this postcode. The average speed displayed is based on the download speeds of at least 50% of customers at peak time (8pm to 10pm). Fibre/cable services at the postcode are subject to availability and may differ between properties within a postcode. Speeds can be affected by a range of technical and environmental factors. The speed at the property may be lower than that listed above. You can check the estimated speed and confirm availability to a property prior to purchasing on the broadband provider's website. Providers may increase charges. The information is provided and maintained by Decision Technologies Limited. **This is indicative only and based on a 2-person household with multiple devices and simultaneous usage. Broadband performance is affected by multiple factors including number of occupants and devices, simultaneous usage, router range etc. For more information speak to your broadband provider.
Map data ©OpenStreetMap contributors.







