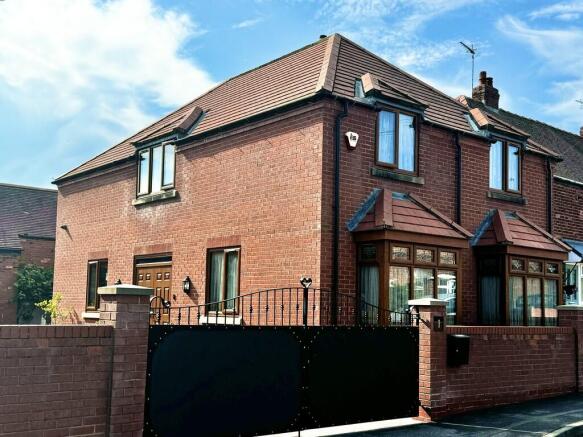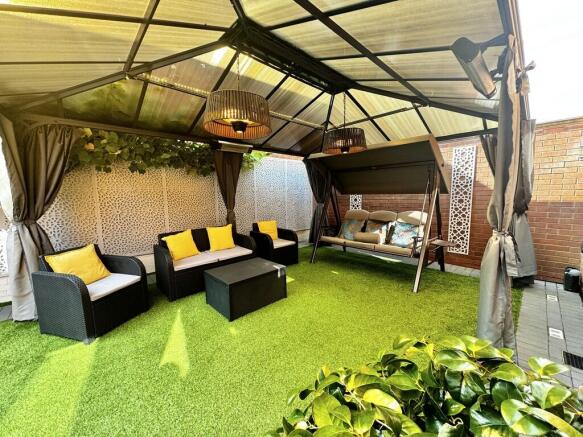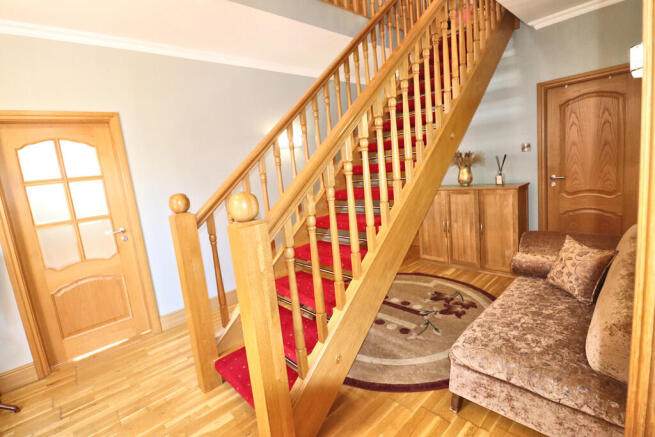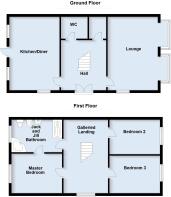Bladon Road, Bridlington

- PROPERTY TYPE
Detached
- BEDROOMS
3
- BATHROOMS
1
- SIZE
Ask agent
- TENUREDescribes how you own a property. There are different types of tenure - freehold, leasehold, and commonhold.Read more about tenure in our glossary page.
Freehold
Key features
- Executive Home
- Three Bedrooms
- Detached Property
- No Expense Spared
- Gated Off Road Parking
- Beautiful External Entertaining Space
- Oak Flooring
- Gas CH & Rommerling uPVC DG
Description
Upon entering, you are greeted by a spacious hall that sets the tone for the rest of the home. European natural light oak flooring is laid throughout the whole of the ground floor, all doors and architraves are hand made with Haffle door mechanisms and soft close systems. The windows throughout the whole of the property are Kommerling who are a leading brand of uPVC in Germany and the front and rear doors are Rorcal composite doors. There has been no expense spared on this property and it must be viewed to fully appreciate what is on offer.
The vendors have advised that there is also an option to purchase all furnishings under separate negotiations.
Bridlington is known for its picturesque seaside setting and is a popular resort with two main beaches being North and South, each offering a mix of sandy shores and scenic views. The Harbour is an active fishing port with a mix of commercial and leisure boats and yachts. The landmark Priory Church of St. Mary dates from the 12th century. The Old Town area features charming streets, historic architecture and a real old-world charm. The Spa is a prominent entertainment venue hosting a variety of events, including concerts, theatre productions, and conferences. The impressive leisure centre includes swimming and a wide range of fitness activities. The busy shopping centre provides a varied range of goods and services to meet most needs. Edge of town food supermarkets complement the retail offering. A wide range of restaurants and café's catering for all tastes and occasions.
Bridlington railway station is on the Hull to Scarborough line providing easy carefree travel to Filey and Scarborough to the north and Driffield, Beverley, and Hull to the south, together with some villages. Bus services are available within the town and to other areas.
The schools that serve the local area are Martongate primary school and Headlands Secondary School, both of which are in walking distance of the property.
ENTRANCE HALL 16' 10" x 10' 7" (5.152m x 3.246m) The entrance is via double composite doors into a beautiful spacious hall, this versatile space could be used as an open study or a cozy reading nook, allowing you to tailor it to your needs and lifestyle. With European light oak flooring, coving, door to a storage cupboard with built in shoe storage, gas central heating boiler which is Worcester Bosch and operate by a Hive system and consumer unit. Doors to all other downstairs rooms and a stunning handmade staircase with Axminster runner which leads to the first floor gallery landing.
LOUNGE 21' 3" x 15' 0" (6.479m x 4.576m) The lounge is a highlight of the home, featuring two large bay windows to the side elevation and an additional window to the front, all adorned with elegant Hillarys blinds. The room is bright and inviting, with an electric fire set against a marble hearth and surround, creating a cozy focal point. The two radiators ensure warmth throughout the space although there is also a wall mount air conditioning unit for us during the summer months. The Swarovski crystals on the light fittings add a touch of sparkle and sophistication.
KITCHEN 21' 2" x 11' 7" (6.452m x 3.538m) The kitchen diner is both functional and stylish, featuring a range of Sheraton Omega wall and base and glass display units with stunning Black Galaxy granite worktops over. There's ample space for an American fridge freezer, and the kitchen comes equipped with Bosch built-in appliances, including a washing machine, fridge freezer, tumble dryer, and a free-standing dishwasher. A double CDA electric oven, 5-ring CDA gas hob with extractor fan over. The stainless steel sink and drainer come with a mixer tap and a Brita filter tap for convenience.
The combination of natural light flooding the space through three windows, spotlights and undercounter lighting creates a light and airy space. A low-level island with deep drawers provides additional storage and doubles as a dining table for up to eight people, making it perfect for family meals and entertaining. The kitchen is finished with a tiled splashback and a Phillips light and fan for added comfort and style.
WC 6' 3" x 4' 1" (1.926m x 1.267m) A luxury downstairs cloakroom with tiled walls and floor, WC, bidet, a corner vanity unit for storage, heated towel ladder and extractor fan.
GALLERY LANDING The gallery landing is a standout feature of the home, a window to the front that allows natural light to fill the space. This area offers usable space that can serve various purposes, such as a small reading area or display for art pieces. The landing provides access to all upstairs rooms and is adorned with a fabulous chandelier, adding a touch of elegance and sophistication to the home's upper level.
MASTER BEDROOM 13' 0" x 11' 7" (3.968m x 3.547m) The master bedroom features elegant wall lighting and a large window to the rear that provides ample natural light. The room is tastefully furnished with matching wardrobes, bedside tables, and a dressing table, which can be purchased under separate negotiations. A door offers direct access to the family bathroom, enhancing convenience and privacy.
BEDROOM 2 11' 11" x 10' 5" (3.656m x 3.200m) Bedroom two, a double bedroom that features a window to the side elevation and a radiator. The room also includes loft access with a pull-down ladder leading to a boarded loft space providing additional storage.
BEDROOM 3 11' 11" x 10' 5" (3.652m x 3.194m) Bedroom three is a cozy space and again another double room, featuring a window to the side elevation that lets in natural light and a radiator.
BATHROOM 11' 7" x 7' 10" (3.546m x 2.405m) The family bathroom is of jack and jill style with two doors from the landing and master bedroom and is beautifully appointed with a range of high-quality features. It includes a double shower with a glass sliding screen and tiled wall surround, complemented by a thermostatic shower for precise temperature control. A corner bath, vanity wash hand basin, WC, and bidet are all part of the elegant Roca suite, with Grohe taps adding a touch of luxury.
Additional details include inset spotlights that illuminate the space, wood-effect LVT flooring for a warm and stylish finish, and an extractor fan for improved ventilation. A window to the rear provides natural light, enhancing the overall ambiance of this well-designed bathroom.
OUTSIDE The property sits behind a wall that has been carefully designed and is in keeping with the rest of the build. Access and parking are via double gates that open to a low-maintenance, fully paved parking area. This spacious area can accommodate multiple vehicles and includes space for a garden shed and additional storage.
The rear of the property is designed for entertaining and relaxation. A fabulous outdoor space features a built-in gazebo equipped with heaters and lighting, making it perfect for year-round use. The paving is inset with solar lighting, creating a beautiful ambiance in the evening. Additional features include outdoor power outlets, Astroturf for easy maintenance, and decorative arabesque panels that add a touch of elegance.
CENTRAL HEATING The property benefits from gas fired central heating to radiators. The boiler also provides domestic hot water.
DOUBLE GLAZING The property benefits from sealed unit Kommerling double glazing throughout.
TENURE We understand that the property is freehold and is offered with vacant possession upon completion.
COUNCIL TAX BAND Rated C
ENERGY PERFORMANCE CERTIFICATE TBC
SERVICES All mains services are available at the property.
NOTE Heating systems and other services have not been checked by us.
All measurements are provided for guidance only.
None of the statements contained in these particulars as to this property are to be relied upon as statements or representations of fact. In the event of a property being extended or altered from its original form, buyers must satisfy themselves that any planning regulation was adhered to as this information is seldom available to the agent.
Floor plans are for illustrative purposes only.
VIEWING Strictly by appointment with Ullyotts.
Regulated by RICS
Brochures
Brochure 8 page- COUNCIL TAXA payment made to your local authority in order to pay for local services like schools, libraries, and refuse collection. The amount you pay depends on the value of the property.Read more about council Tax in our glossary page.
- Band: C
- PARKINGDetails of how and where vehicles can be parked, and any associated costs.Read more about parking in our glossary page.
- Off street
- GARDENA property has access to an outdoor space, which could be private or shared.
- Yes
- ACCESSIBILITYHow a property has been adapted to meet the needs of vulnerable or disabled individuals.Read more about accessibility in our glossary page.
- Ask agent
Bladon Road, Bridlington
Add an important place to see how long it'd take to get there from our property listings.
__mins driving to your place
Your mortgage
Notes
Staying secure when looking for property
Ensure you're up to date with our latest advice on how to avoid fraud or scams when looking for property online.
Visit our security centre to find out moreDisclaimer - Property reference 103066013069. The information displayed about this property comprises a property advertisement. Rightmove.co.uk makes no warranty as to the accuracy or completeness of the advertisement or any linked or associated information, and Rightmove has no control over the content. This property advertisement does not constitute property particulars. The information is provided and maintained by Ullyotts, Bridlington. Please contact the selling agent or developer directly to obtain any information which may be available under the terms of The Energy Performance of Buildings (Certificates and Inspections) (England and Wales) Regulations 2007 or the Home Report if in relation to a residential property in Scotland.
*This is the average speed from the provider with the fastest broadband package available at this postcode. The average speed displayed is based on the download speeds of at least 50% of customers at peak time (8pm to 10pm). Fibre/cable services at the postcode are subject to availability and may differ between properties within a postcode. Speeds can be affected by a range of technical and environmental factors. The speed at the property may be lower than that listed above. You can check the estimated speed and confirm availability to a property prior to purchasing on the broadband provider's website. Providers may increase charges. The information is provided and maintained by Decision Technologies Limited. **This is indicative only and based on a 2-person household with multiple devices and simultaneous usage. Broadband performance is affected by multiple factors including number of occupants and devices, simultaneous usage, router range etc. For more information speak to your broadband provider.
Map data ©OpenStreetMap contributors.





