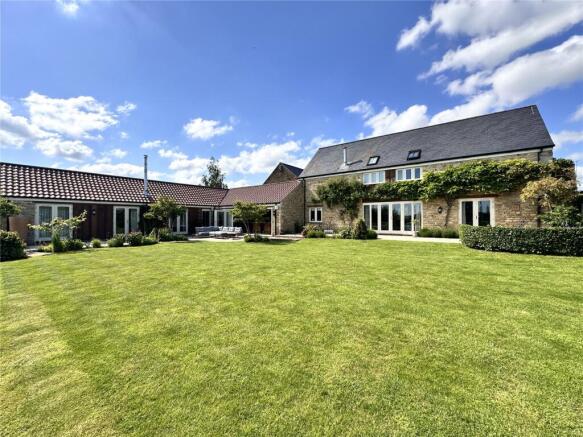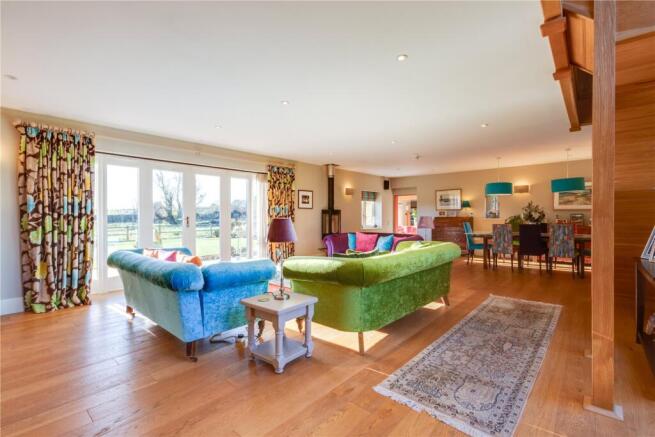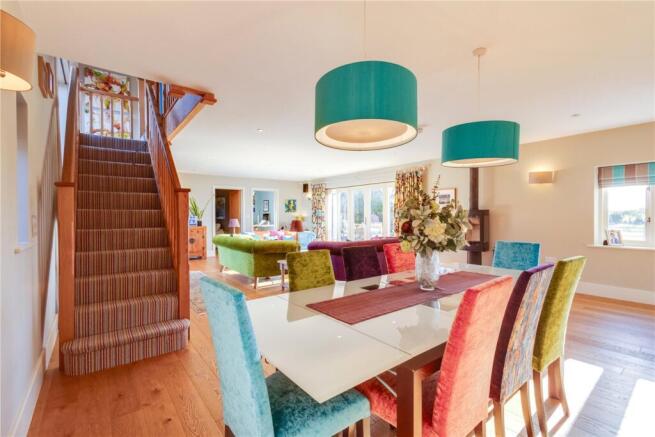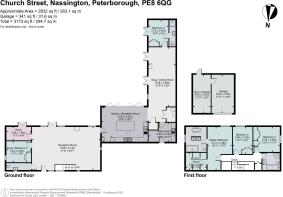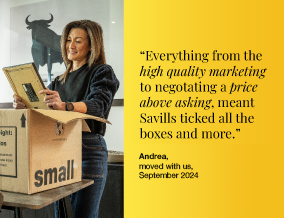
Church Street, Nassington, Peterborough, PE8

- PROPERTY TYPE
Detached
- BEDROOMS
5
- BATHROOMS
3
- SIZE
2,832-3,173 sq ft
263-295 sq m
- TENUREDescribes how you own a property. There are different types of tenure - freehold, leasehold, and commonhold.Read more about tenure in our glossary page.
Freehold
Key features
- Versatile, spacious accommodation over two floors
- Open plan kitchen/diner with snug provides the perfect 'hub of the home', ideal for entertaining and family life.
- Sensational landscaped gardens and far reaching rural views
- Double garage, off road parking for several vehicles
- Sought after village location
- EPC Rating = B
Description
Description
This fabulously appointed stone barn conversion was constructed in 2014 by Herewood Homes and occupies a discreet, edge of village position, within Adam Frost designed gardens, from which there are attractive, far reaching southerly countryside views.
Approached a private driveway, which provides off road parking for several vehicles with access to a garage, a stone flagged path leads though a pretty parterre garden to the front door, which is positioned within a double height granary wall of glass.
The house offers generously proportioned and versatile accommodation, with a fabulous flow for entertaining and great finishes. It combines period barn features, like exposed timbers and stonework walls, combined with modern, contemporary finishes and, with its oversized ground floor layout and connectivity to the gardens, is ideal for entertaining. It is a stunning family home.
Accommodation: The front door open into a 31’ reception family stairwell hallway, dressed as a formal sitting and dining room, with French doors to, and fabulous views of, the gardens. This is a perfect space to entertain and sets the scene and feel to the house, complete with oak flooring and wood burning stove.
To the left, a home office, with built in units and French doors to the garden, has attractive south facing views and provides an ideal work from home space, or playroom. Bedroom five, alongside, is also currently a second home office, with built in wardrobes, with a large cloakroom/W.C alongside.
To the right, the 21’ kitchen, to the west, has a contemporary feel, with a wall of south facing bi-folding doors opening to the garden’s terrace for inside-outside entertaining, whilst its vaulted ceiling and exposed A-frame timbers and accentuates a sense of space. The limestone flagged room has a fabulous wooden suite with an extensive array of wall and base units beneath Silestone worktops, incorporating integrated appliances, including two dishwashers and a Smeg dual-gas & electric range. A central island offers ample breakfast bar seating for informal dining, whist a walk-in pantry additional storage, and a utility room, which also doubles as a boot room, a secondary external access.
The kitchen flows into a second, 27’ family dining room, with vaulted ceiling, A-framed timbers and oak flooring, with two sets of east-facing French doors that open to garden, framing a contemporary wood burning stove.
Ground-floor double bedroom 4, with built-in wardrobes and its own set of French doors to the garden, together with a well-appointed en suite shower room, completes the ground floor accommodation.
From the reception family stairwell hallway, the oak staircase rises to an oak floored galleried landing, beautifully lit by the floor to ceiling glass windows, which serves the three first floor bedrooms.
The principal suite combines a spacious dual-aspect bedroom, with dressing room and luxury en suite bathroom, complete with double sinks, free-standing roll top bath and a spacious walk-in shower. There are a two further double bedrooms, each with built-in wardrobes, served by a full-suite family bathroom, bath and separate shower.
Outside: The gardens have been professionally designed by Chelsea award winning garden designer, Adam Frost. They combine formal lawns with flowering borders and terraces, providing spaces for fun and for formal and informal dining, overlooking fields. There are also fruit and vegetable beds, encouraging an abundance of wildlife, whilst the borders also incorporate herb beds, alongside fruits such as Strawberries, Blackberries and Raspberries and fruit trees such as Apples, Pears and Plums to provide all year interest. An irrigation system supplies water throughout the garden.
The property is approached via a private driveway which provides parking for several vehicles as well as access to what was a double garage, with electric doors, but is currently a single garage and home gym, with an electric car charging point.
Location
Nassington is a thriving community and sought-after village. There are excellent amenities including a village hall, village shop and post office, a tea room/cafe, a public house, a butcher and a hair stylist as well as a well-regarded primary school and play area. The picturesque River Nene meanders past the village and there are a number of footpaths and bridleways in the locality providing access to the surrounding countryside.
The neighbouring village of Fotheringhay is a beautiful conservation village, retaining much of its historical character with the magnificent church of St Mary. The historic market town of Oundle lies about 6 miles to the South and provides a range of traditional, family run shops, businesses, and restaurants, as well as sports and leisure facilities.
Stamford lies about 9 miles to the North and offers further facilities as well as renowned Georgian architecture. Peterborough lies approximately 11.5 miles to the East and offers extensive leisure and shopping facilities as well as main line rail travel to London, with journey times of approximately 50 minutes.
Both the A47 and A1 are within minutes of Nassington centre and offer connectivity to the east midland’s arterial road network. There is an excellent choice of schooling within the locality with various options for both private and state schooling at Oundle, Stamford, Peterborough, Uppingham and Oakham.
Square Footage: 2,832 sq ft
Additional Info
Services: Mains water, electricity & drainage. Air Source Heat Pump heating (underfloor on the ground floor and conventional on the first floor). Gigaclear Broadband. Control 4 speaker system throughout.
Local Authority: North Northamptonshire
Fixtures and Fittings: only those mentioned in these sale particulars are included within the sale. All others such as curtains, light fittings and garden ornaments are specifically excluded but may be available by separate negotiation.
All journey times and distances are approximate.
Brochures
Web DetailsParticulars- COUNCIL TAXA payment made to your local authority in order to pay for local services like schools, libraries, and refuse collection. The amount you pay depends on the value of the property.Read more about council Tax in our glossary page.
- Band: G
- PARKINGDetails of how and where vehicles can be parked, and any associated costs.Read more about parking in our glossary page.
- Yes
- GARDENA property has access to an outdoor space, which could be private or shared.
- Yes
- ACCESSIBILITYHow a property has been adapted to meet the needs of vulnerable or disabled individuals.Read more about accessibility in our glossary page.
- Ask agent
Church Street, Nassington, Peterborough, PE8
Add an important place to see how long it'd take to get there from our property listings.
__mins driving to your place
Your mortgage
Notes
Staying secure when looking for property
Ensure you're up to date with our latest advice on how to avoid fraud or scams when looking for property online.
Visit our security centre to find out moreDisclaimer - Property reference SSG230299. The information displayed about this property comprises a property advertisement. Rightmove.co.uk makes no warranty as to the accuracy or completeness of the advertisement or any linked or associated information, and Rightmove has no control over the content. This property advertisement does not constitute property particulars. The information is provided and maintained by Savills, Stamford. Please contact the selling agent or developer directly to obtain any information which may be available under the terms of The Energy Performance of Buildings (Certificates and Inspections) (England and Wales) Regulations 2007 or the Home Report if in relation to a residential property in Scotland.
*This is the average speed from the provider with the fastest broadband package available at this postcode. The average speed displayed is based on the download speeds of at least 50% of customers at peak time (8pm to 10pm). Fibre/cable services at the postcode are subject to availability and may differ between properties within a postcode. Speeds can be affected by a range of technical and environmental factors. The speed at the property may be lower than that listed above. You can check the estimated speed and confirm availability to a property prior to purchasing on the broadband provider's website. Providers may increase charges. The information is provided and maintained by Decision Technologies Limited. **This is indicative only and based on a 2-person household with multiple devices and simultaneous usage. Broadband performance is affected by multiple factors including number of occupants and devices, simultaneous usage, router range etc. For more information speak to your broadband provider.
Map data ©OpenStreetMap contributors.
