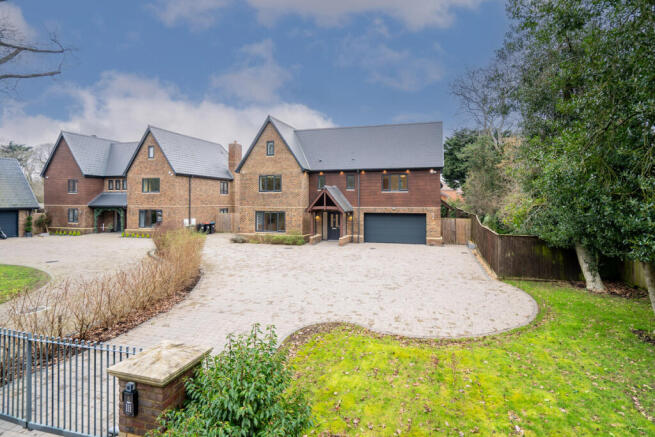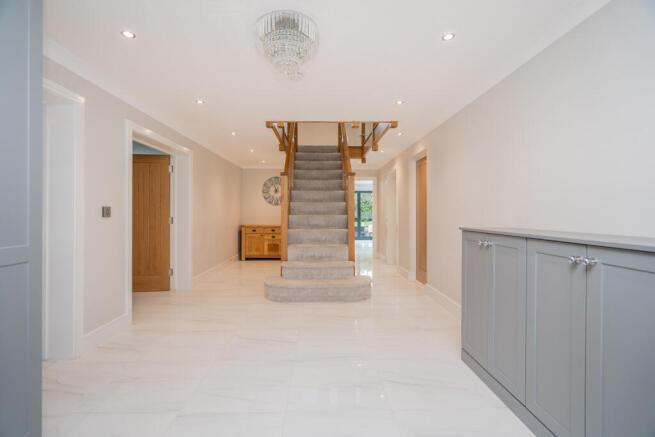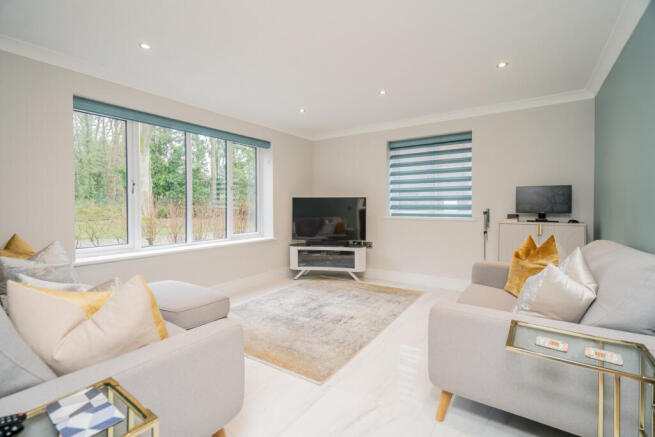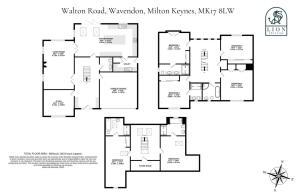Walton Road, Milton Keynes, MK17

- PROPERTY TYPE
Detached
- BEDROOMS
6
- BATHROOMS
5
- SIZE
3,692 sq ft
343 sq m
- TENUREDescribes how you own a property. There are different types of tenure - freehold, leasehold, and commonhold.Read more about tenure in our glossary page.
Freehold
Key features
- Complete upper chain
- 0.25 acres
- Four ensuites
- Smart home with CCTV and alarm system
- Electric gates
- Potential to convert integral double garage and build new detached garage (stpp)
Description
Entering the impressive hallway with its feature oak and glass staircase, there is built-in cabinetry to store shoes and hang coats. The entirety of the downstairs benefits from a polished tiled floor with wet underfloor heating. To the left is the generous study which could easily be used as a snug/playroom due to its size. This room offers the first glimpse of the woodland opposite through the large window to the front. Next to the study is the formal living room which has a dual fuel burner with an external flue so as not to encroach on the useable space in the room. To us this room is the perfect size with it being not too large that it doesn't feel intimate, whilst still being able to accommodate the whole family.
Glass-panelled oak doors lead into the impressive kitchen space at the rear of the house, which is also accessible from the hallway. The room has a partially vaulted ceiling with skylights to capture natural light, whilst the bi-fold doors ensure this space can be opened up to the garden in warmer months. The centrepiece of this room is the feature island which offers seating on two sides and also houses a wine fridge. The quartz worktops mirror the tiled flooring which enables the dark grey high-gloss units to take centre stage. Appliances include an induction hob, two eye-level Neff ovens as well as a combi-microwave oven and warming drawer. There is also a dishwasher and separate full height fridge and freezer, as well as a boiling water tap connected to a water purifier. Off the kitchen is a useful utility room which has space for a washing machine and tumble dryer, as well as a side door making it an ideal entrance after a walk in the surrounding countryside.
The downstairs is completed by a WC and internal access to the double garage. As the underfloor heating manifold is on the wall that separates the WC from the garage, it would be easy to install underfloor heating in the garage should you wish to convert this into further internal space. In doing so you would take the home up to approximately 4,000sq.ft at little cost. Previously there was planning permission granted for a detached garage at the front of the plot, meaning conversion of the existing garage could be offset by the building of a new block with further accommodation above (stpp).
The first floor houses four ample double bedrooms with the master bedroom having a Juliet balcony overlooking the garden. Two of the bedrooms have fully tiled ensuites with the ensuite to the master bedroom having His & Hers sinks. The two bedrooms without ensuites are served by the family bathroom which is also fully tiled and has a separate shower cubicle Surprisingly for a newer home in the area, all the bedrooms have built-in mirrored wardrobes.
The top floor has a wonderful lantern which illuminates the landing and also has LED accent lighting which creates a blue glow in the evening. Two further large bedrooms, both with four-piece ensuites and mirrored built-in wardrobes, provide a private space for older children or an au pair. Alternatively this floor could be used as further receptions such as a gym or cinema room.
Note for Purchasers
We have a legal obligation to undertake digital identification checks on all purchasers who have an offer accepted on any property marketed by us. We use a Government Certified specialist third party service to do this. There will be a non-refundable charge of £24 (£20+VAT) per person, per check, for this service. Please note that any failed checks may need to be resubmitted at a further cost of £24 each.
Buyers will also be asked to provide full proof and source of funds - full details of acceptable proof will be provided upon receipt of your offer.
The mention of any appliance and/or services to this property does not imply that they are in full and efficient working order, and their condition is unknown to us. Unless fixtures and fittings are specifically mentioned in these details, they are not included in the asking price. Even if any such fixtures and fittings are mentioned in these details it should be verified at the point of negotiation if they are still to remain. Some items may be available subject to negotiation with the vendor.
We may recommend services to clients, to include financial services and solicitor recommendations for which we may receive a referral fee, typically between £0 and £250 + VAT.
- COUNCIL TAXA payment made to your local authority in order to pay for local services like schools, libraries, and refuse collection. The amount you pay depends on the value of the property.Read more about council Tax in our glossary page.
- Band: H
- PARKINGDetails of how and where vehicles can be parked, and any associated costs.Read more about parking in our glossary page.
- Yes
- GARDENA property has access to an outdoor space, which could be private or shared.
- Yes
- ACCESSIBILITYHow a property has been adapted to meet the needs of vulnerable or disabled individuals.Read more about accessibility in our glossary page.
- Ask agent
Energy performance certificate - ask agent
Walton Road, Milton Keynes, MK17
Add an important place to see how long it'd take to get there from our property listings.
__mins driving to your place
Your mortgage
Notes
Staying secure when looking for property
Ensure you're up to date with our latest advice on how to avoid fraud or scams when looking for property online.
Visit our security centre to find out moreDisclaimer - Property reference ZDominicMarcel0003518768. The information displayed about this property comprises a property advertisement. Rightmove.co.uk makes no warranty as to the accuracy or completeness of the advertisement or any linked or associated information, and Rightmove has no control over the content. This property advertisement does not constitute property particulars. The information is provided and maintained by Lion Prestige, Powered by Keller Williams, Woburn. Please contact the selling agent or developer directly to obtain any information which may be available under the terms of The Energy Performance of Buildings (Certificates and Inspections) (England and Wales) Regulations 2007 or the Home Report if in relation to a residential property in Scotland.
*This is the average speed from the provider with the fastest broadband package available at this postcode. The average speed displayed is based on the download speeds of at least 50% of customers at peak time (8pm to 10pm). Fibre/cable services at the postcode are subject to availability and may differ between properties within a postcode. Speeds can be affected by a range of technical and environmental factors. The speed at the property may be lower than that listed above. You can check the estimated speed and confirm availability to a property prior to purchasing on the broadband provider's website. Providers may increase charges. The information is provided and maintained by Decision Technologies Limited. **This is indicative only and based on a 2-person household with multiple devices and simultaneous usage. Broadband performance is affected by multiple factors including number of occupants and devices, simultaneous usage, router range etc. For more information speak to your broadband provider.
Map data ©OpenStreetMap contributors.




