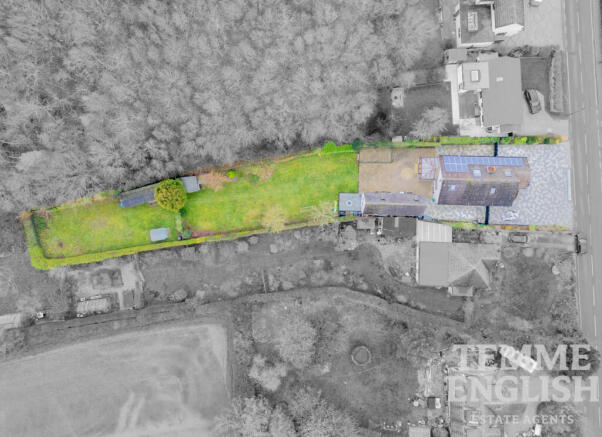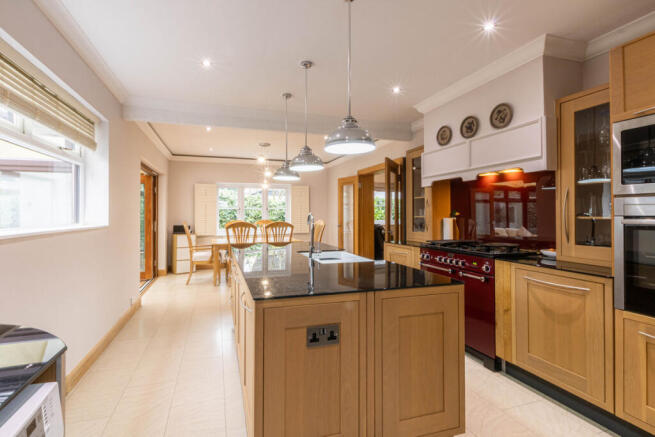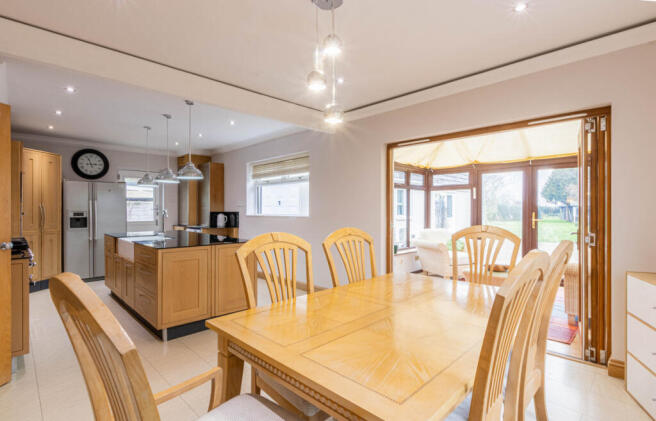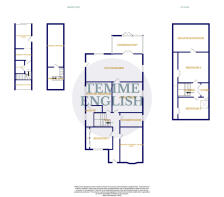Church Road, Layer-De-La Haye, CO2
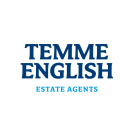
- PROPERTY TYPE
Detached
- BEDROOMS
5
- BATHROOMS
3
- SIZE
Ask agent
- TENUREDescribes how you own a property. There are different types of tenure - freehold, leasehold, and commonhold.Read more about tenure in our glossary page.
Freehold
Key features
- **GUIDE PRICE £650,000-£675,000**
- 0.32 ACRE PLOT
- POPULAR LAYER-DE-LA-HAYE LOCATION
- ACCOMODATION ACROSS TWO FLOORS OFFERING AMPLE VERSATILITY!
- HUGE GARDEN, LARGE DRIVEWAY AND FIVE DOUBLE BEDROOMS!
- DETACHED CHALET STYLE HOME
- POSSIBLE ANNEXE FOR THE NEW OWNER!
Description
Temme English are THRILLED to present 'Horseshoe Cottage', an imposing FIVE bedroom DETACHED home situated in the ever popular village of Layer-De-La-Haye.
This impressive five-bedroom, detached chalet-style property offers an abundance of space and versatility, making it an ideal family home. Set over two floors, the property is designed to accommodate a variety of lifestyles, with flexible living spaces and a high standard of finish throughout.
On the ground floor, you are welcomed by a stunning high-specification kitchen that truly forms the heart of the home. The kitchen is equipped with a large central island with stone surfaces, surrounded by an array of wall and base units offering ample storage space. The butler sink, with its chrome mixer tap, adds a touch of elegance, while the kitchen is fitted with top-quality appliances, including space for a Range Master stove with extractor hood above, as well as space for a freestanding fridge/freezer and washing machine. This spacious kitchen also doubles as a dining area, offering plenty of room for hosting large gatherings or enjoying family meals.
Adjoining the kitchen is a conservatory, which offers stunning views of the expansive rear garden – perfect for relaxation or entertaining in a light-filled, airy space.
The lounge features engineered wood flooring and a feature fireplace, creating a cozy atmosphere. A window to the side aspect fills the room with natural light, making it a warm and inviting space for family time or relaxing in the evenings.
The ground floor also benefits from three bedrooms. Bedroom One features an en-suite shower room, which is fully tiled with a modern pedestal wash hand basin, a radiator, W.C, and a shower cubicle, with a window to the side aspect. Bedroom Two is currently used as a living area but offers the potential to be converted back into a comfortable double bedroom. Bedroom Three also benefits from fitted storage, offering added convenience.
The ground floor is completed by an additional shower room, ideal for family use or as a guest bathroom.
Upstairs, the first floor houses two more double bedrooms, both benefiting from useful eaves storage and Velux windows, allowing natural light to flood in, making the rooms feel bright and spacious.
The largest bedroom on the first floor offers a true sanctuary, with an en-suite bathroom that exudes luxury. This beautifully appointed bathroom features a Velux window, a freestanding feature bath with contrasting tiled wall behind, and inset toilet storage for a modern touch. A radiator with a towel rail adds practicality, while the wall-mounted vanity basin and W.C complete the contemporary feel. Inset spotlights create a calming atmosphere.
**EXTERNALLY**
The property is set on an impressive 0.32-acre plot, offering a spacious and lush garden that is mostly laid to lawn. Surrounded by a variety of mature plants, trees, shrubs, and hedges, the garden provides a tranquil and private retreat. Several patio areas are scattered throughout the space, ideal for placing outdoor furniture and enjoying al fresco dining. Additional features include a large greenhouse, a storage shed that could also function as a workshop, and a charming summer house. The property also benefits from solar panels, which are fully owned by the current owners and will be transferred to the new occupants. Ample off-road parking is available on the private driveway, ensuring convenience for multiple vehicles.
The garage has been partially converted, now offering a reception area, kitchenette, shower room, and a bedroom area. This space could easily function as a self-contained annexe
**LOCATION**
Layer de la Haye is a picturesque and peaceful village located just a few miles from the bustling town of Colchester in Essex, making it an ideal spot for those seeking the charm of rural living with easy access to urban amenities. The village retains a strong sense of community, with residents enjoying the close-knit atmosphere and welcoming vibe that defines this historic location.
In terms of amenities, the village is well-equipped for daily needs. There is a local shop, which provides a range of essentials, along with a post office for convenience. The village also boasts a well-regarded primary school, making it a popular location for families. For those who enjoy outdoor pursuits, there are plenty of walking routes nearby, including trails that explore the surrounding farmland and natural beauty.
Social life in Layer de la Haye thrives, thanks to the active and friendly community. The village hall is often used for various events and activities, providing a hub for local gatherings. There is also a pub in the heart of the village, offering a place for residents to meet and socialize in a relaxed environment.
For those who need access to wider amenities, Colchester is just a short drive away, providing a wealth of options, including shopping, dining, cultural attractions, and excellent transport links to London and beyond. The proximity to Colchester, with its mix of modern and historic offerings, ensures that residents of Layer de la Haye can enjoy the best of both worlds: a tranquil village lifestyle with all the conveniences of a larger town just a stone's throw away.
Overall, Layer de la Haye is a welcoming, well-served village that offers a peaceful escape from the hustle and bustle, with a close-knit community and plenty of local amenities to ensure a comfortable and fulfilling lifestyle.
**GROUND FLOOR**
Entrance Hall
Lounge
13' 5" x 13' 4" (4.09m x 4.06m)
Kitchen Area
14' 3" x 12' 0" (4.34m x 3.66m)
Dining Area
12' 0" x 10' 11" (3.66m x 3.33m)
Conservatory
11' 3" x 9' 0" (3.43m x 2.74m)
Bedroom One
11' 10" x 10' 4" (3.61m x 3.15m)
En-Suite to Bedroom One
Bedroom Two
12' 8" x 9' 11" (3.86m x 3.02m)
Bedroom Three
11' 10" x 9' 8" (3.61m x 2.95m)
Ground Floor Shower Room
**FIRST FLOOR**
Bedroom Four
13' 2" x 11' 6" (4.01m x 3.51m)
En-Suite Bathroom
Bedroom Five
12' 3" x 9' 8" (3.73m x 2.95m)
- COUNCIL TAXA payment made to your local authority in order to pay for local services like schools, libraries, and refuse collection. The amount you pay depends on the value of the property.Read more about council Tax in our glossary page.
- Ask agent
- PARKINGDetails of how and where vehicles can be parked, and any associated costs.Read more about parking in our glossary page.
- Yes
- GARDENA property has access to an outdoor space, which could be private or shared.
- Yes
- ACCESSIBILITYHow a property has been adapted to meet the needs of vulnerable or disabled individuals.Read more about accessibility in our glossary page.
- Ask agent
Church Road, Layer-De-La Haye, CO2
Add an important place to see how long it'd take to get there from our property listings.
__mins driving to your place



Your mortgage
Notes
Staying secure when looking for property
Ensure you're up to date with our latest advice on how to avoid fraud or scams when looking for property online.
Visit our security centre to find out moreDisclaimer - Property reference RX534200. The information displayed about this property comprises a property advertisement. Rightmove.co.uk makes no warranty as to the accuracy or completeness of the advertisement or any linked or associated information, and Rightmove has no control over the content. This property advertisement does not constitute property particulars. The information is provided and maintained by Temme English, North Essex. Please contact the selling agent or developer directly to obtain any information which may be available under the terms of The Energy Performance of Buildings (Certificates and Inspections) (England and Wales) Regulations 2007 or the Home Report if in relation to a residential property in Scotland.
*This is the average speed from the provider with the fastest broadband package available at this postcode. The average speed displayed is based on the download speeds of at least 50% of customers at peak time (8pm to 10pm). Fibre/cable services at the postcode are subject to availability and may differ between properties within a postcode. Speeds can be affected by a range of technical and environmental factors. The speed at the property may be lower than that listed above. You can check the estimated speed and confirm availability to a property prior to purchasing on the broadband provider's website. Providers may increase charges. The information is provided and maintained by Decision Technologies Limited. **This is indicative only and based on a 2-person household with multiple devices and simultaneous usage. Broadband performance is affected by multiple factors including number of occupants and devices, simultaneous usage, router range etc. For more information speak to your broadband provider.
Map data ©OpenStreetMap contributors.
