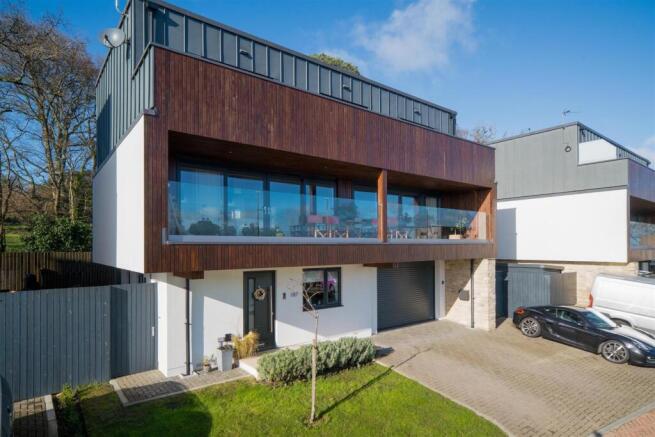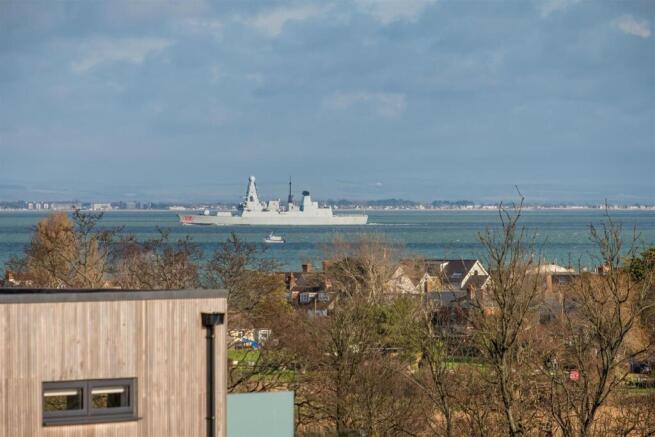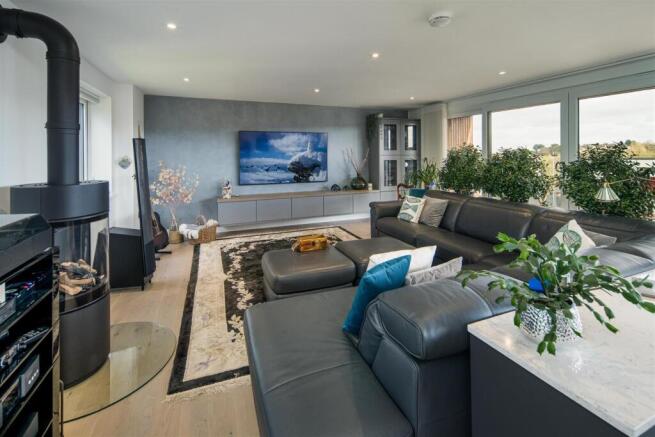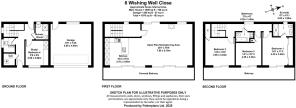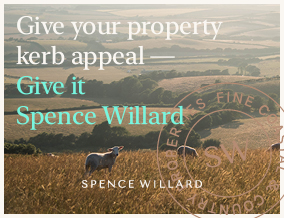
Pondwell, Isle of Wight

- PROPERTY TYPE
Detached
- BEDROOMS
4
- BATHROOMS
3
- SIZE
1,630 sq ft
151 sq m
- TENUREDescribes how you own a property. There are different types of tenure - freehold, leasehold, and commonhold.Read more about tenure in our glossary page.
Freehold
Key features
- ATTRACTIVE CONTEMPORARY NEW HOME
- A SHORT WALK TO THE BEACH
- GREAT SEA VIEWS
- OPEN PLAN LIVING SPACE
- HIGH SPECIFICATION FINISH
- INTE|GRATED GARAGE
Description
This house is built with an ‘upside-down’ arrangement to take in the glorious views across the countryside and to the Solent. Completed in November 2020, this home is offered with the remainder of a 10-year LABC build warranty. Situated on a desirable new cul-de-sac of stunning contemporary homes, this house blends comfortable and exceptionally styled reception space, enjoying a covered southeast facing balcony, gardens and views, with up to four bedrooms and three bathrooms, including one ensuite. With gas fired underfloor central heating throughout and arranged over three floors, there is a versatile 4th bedroom on the ground floor as well as a bathroom, making an ideal guest suite or study area. The utility and plant room are also found on the ground level. The first floor is given to an exceptional open plan living/dining space and kitchen, with access to the covered balcony. On the second floor, a further three bedrooms and a second, full house width southeast facing balcony, enjoy some of the best views from the house. Landscaped gardens wrap around this executive home, which are low maintenance, and enclosed. The driveway provides enough space to park three cars, sitting in front of an oversized integral garage with roller panelled remote-controlled door. This is an excellent property in an attractive and convenient location.
Wishing Well Close, nestled on the outskirts of Seaview village and close to Nettlestone, is set in a unique countryside development, with easy access to excellent walks, amenities and local schools. A short 5-minute car journey into the seaside towns of Ryde, 10 minutes to the villages of St Helens and Bembridge and 20 minutes to Newport in the centre of the Island. The nearest town, Ryde, has a good range of shops and restaurants, a marina, an excellent sandy beach and Ryde School. There are frequent and fast hovercraft passenger services to Portsmouth and Southsea (taking 10 minutes) and a fast passenger ferry to Portsmouth Harbour (taking 25 Minutes), connecting with fast, direct trains to London Waterloo, London Victoria, Southampton and Gatwick Airport. The pretty coastal village of Seaview has a good selection of places to eat, a popular sailing club and further beaches, ideal for a range of water sports and walks. Westridge and Ryde Golf Courses are just a few minutes drive away and Bembridge Harbour only 15 minutes away. Red Funnel and Wightlink vehicle ferries to and from the mainland are15-20 minutes away by car.
Accommodation
Ground Floor
All three floors of this home have underfloor heating. The underfloor heating may be set for each room of the house individually, and may be controlled remotely via phone app.
Entrance
A level path leads to a part glazed composite front door accessing the entrance hallway. A Plant Room accommodates the boiler and unvented cylinder. Deep understairs cupboard with plenty of space for coats and shoes. Second external, fully glazed, back door to rear garden.
Utility Room
This room offers plenty of wall and base cupboards/storage. Corian worktops with an undermounted stainless steel sink, over a base unit which provides additional useful storage space. An integrated AEG combination washer/dryer machine is also fitted. There is additional space under the Corian worktop, ideal for a separate dryer or additional storage as required . The electricity consumer unit is wall mounted above the worktop.
Bedroom 4 / Study
Currently arranged as a home office/study with plenty of built-in storage, shelving and cupboards, this room has space for a bed and suitable for use as a ground floor 4th Bedroom
Shower Room
With warm, tiled floor, a wall-mounted and mirrored vanity cabinet, a two-drawer vanity unit with wash basin over, shower and W.C.
First Floor
This exceptional living/dining space offers double aspect views to countryside and sea. The space occupies the width of the whole first floor. Two sets of sliding doors look to the southeast side of the property with views of the Solent and nearby pastures. These sliding doors open out to a covered balcony ideal for outdoor dining and entertaining. On the opposite side, a Juliet balcony looks out to woodlands and footpath. There is a contemporary, free-standing, cylindrical gas log fire, which adds beauty as well as warmth and supplements the underfloor heating on extra chilly evenings. Built in floating wall cupboards are set on the far side of the living space with connectivity for a TV.
Kitchen
A contemporary kitchen boasts a range of undercounter and wall mounted storage units with Corian worktops, integrated AEG four ring induction hob with extractor over, mid-level AEG oven and integrated microwave. The stainless-steel sink is mounted under the Corian worktop with mixer tap above. There is an integrated AEG dishwasher, fridge, and freezer. Plinth lighting and multiple wine racks set the ambiance.
Second Floor
Stairs rise to a light filled galleried landing with window over a rear, northwest aspect back garden. There are three double bedrooms, all with built in cupboards or wardrobes and remote-controlled ceiling fans. Each bedroom has sliding glass doors that provide access to the southeast facing balcony, with fantastic views of surrounding countryside to Seaview, the Solent and mainland in the distance. The principal bedroom has an ensuite shower room and a full bank of wardrobes fitted with drawers, trouser wrack, and shoe storage unit.
The family bathroom consists of panelled bath with shower and glass panel screen, a vanity unit, wash basin, and W.C.
Outside
The gardens represent an ideal back drop for the house, landscaped to the rear with a raised gravelled border behind oak sleepers and a block paved patio wrapping around the house, with gated access on both side, one side being ideal for a small boat, trailer or bikes. There is gated rear access to the foot path along glorious woodland and down to the Solent. At the front, a small lawn with planted border and parking for three cars. The balconies on first and second floor levels are ideal for enjoying the views. As well as overhead lighting on the first level balcony, there is power access for additional outdoor lighting or heating.
Services
Mains electricity, gas, water and drainage. Heating is provided by gas fired boiler with unvented cylinder and delivered via underfloor heating on all three floors. Full fibre broadband to the premise, with ethernet hardwired connectivity built into all living and bedroom areas
Tenure
The property is offered freehold, with a management company to be formed and responsible for the communal areas approx. 1/25th share of maintenance costs.
Miscellaneous
Details of covenants are available from the agent.
The property comes with the benefit of the balance of a LABC 10-year build warranty.
Post Code
PO33 1FS
EPC Rating
B
Council Tax
E
Viewings
All viewings will be strictly by prior arrangement with the sole selling agents: Spence Willard.
Important Notice
1. Particulars: These particulars are not an offer or contract, nor part of one. You should not rely on statements by Spence Willard in the particulars or by word of mouth or in writing (“information”) as being factually accurate about the property, its condition or its value. Neither Spence Willard nor any joint agent has any authority to make any representations about the property, and accordingly any information given is entirely without responsibility on the part of the agents, seller(s) or lessor(s). 2. Photos etc: The photographs show only certain parts of the property as they appeared at the time they were taken. Areas, measurements and distances given are approximate only. 3. Regulations etc: Any reference to alterations to, or use of, any part of the property does not mean that any necessary planning, building regulations or other consent has been obtained. A buyer or lessee must find out by inspection or in other ways that these matters have been properly dealt with and that all information is correct. 4. VAT: The VAT position relating to the property may change without notice.
Brochures
6 Wishing Well Close - BROCHURE V1.pdf- COUNCIL TAXA payment made to your local authority in order to pay for local services like schools, libraries, and refuse collection. The amount you pay depends on the value of the property.Read more about council Tax in our glossary page.
- Band: F
- PARKINGDetails of how and where vehicles can be parked, and any associated costs.Read more about parking in our glossary page.
- Yes
- GARDENA property has access to an outdoor space, which could be private or shared.
- Yes
- ACCESSIBILITYHow a property has been adapted to meet the needs of vulnerable or disabled individuals.Read more about accessibility in our glossary page.
- Ask agent
Pondwell, Isle of Wight
Add an important place to see how long it'd take to get there from our property listings.
__mins driving to your place
Your mortgage
Notes
Staying secure when looking for property
Ensure you're up to date with our latest advice on how to avoid fraud or scams when looking for property online.
Visit our security centre to find out moreDisclaimer - Property reference 33673362. The information displayed about this property comprises a property advertisement. Rightmove.co.uk makes no warranty as to the accuracy or completeness of the advertisement or any linked or associated information, and Rightmove has no control over the content. This property advertisement does not constitute property particulars. The information is provided and maintained by Spence Willard, Bembridge. Please contact the selling agent or developer directly to obtain any information which may be available under the terms of The Energy Performance of Buildings (Certificates and Inspections) (England and Wales) Regulations 2007 or the Home Report if in relation to a residential property in Scotland.
*This is the average speed from the provider with the fastest broadband package available at this postcode. The average speed displayed is based on the download speeds of at least 50% of customers at peak time (8pm to 10pm). Fibre/cable services at the postcode are subject to availability and may differ between properties within a postcode. Speeds can be affected by a range of technical and environmental factors. The speed at the property may be lower than that listed above. You can check the estimated speed and confirm availability to a property prior to purchasing on the broadband provider's website. Providers may increase charges. The information is provided and maintained by Decision Technologies Limited. **This is indicative only and based on a 2-person household with multiple devices and simultaneous usage. Broadband performance is affected by multiple factors including number of occupants and devices, simultaneous usage, router range etc. For more information speak to your broadband provider.
Map data ©OpenStreetMap contributors.
