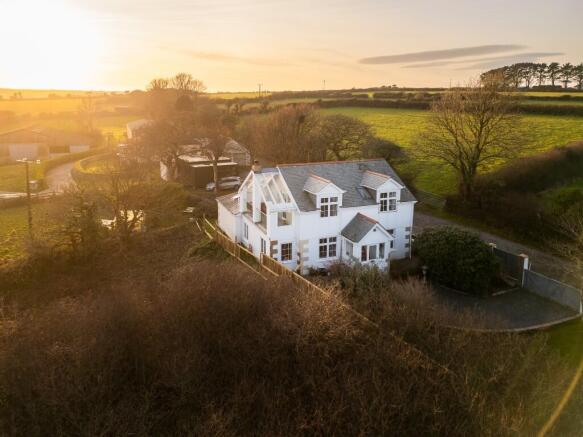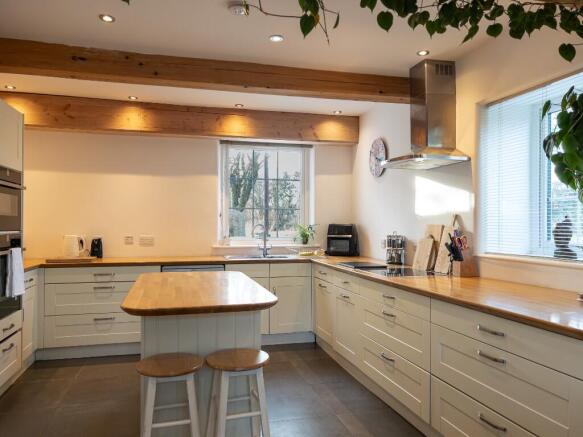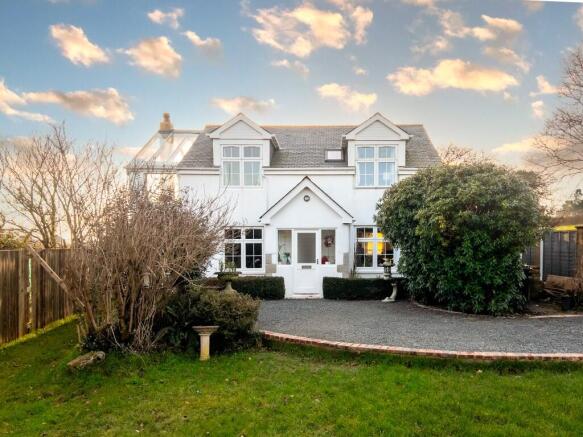Tregoon, Gweek

- PROPERTY TYPE
Detached
- BEDROOMS
4
- BATHROOMS
3
- SIZE
Ask agent
- TENUREDescribes how you own a property. There are different types of tenure - freehold, leasehold, and commonhold.Read more about tenure in our glossary page.
Freehold
Key features
- FABULOUS FOUR BEDROOM PROPERTY SITUATED ON A BRIDLEWAY
- STUNNING MASTER BEDROOM SUITE WITH GLAZED COVERED BALCONY
- ADDITIONAL EN-SUITE BEDROOM
- COUNTRYSIDE VIEWS TO THE HELFORD RIVER
- TRIPLE ASPECT KITCHEN DINING ROOM
- LARGE DUAL ASPECT LOUNGE WITH MULTI FUEL BURNER
- GROUND FLOOR BEDROOM AND LUXURIOUS BATHROOM
- GENEROUS PLOT WITH USEFUL OUTBUILDING AND PLENTY OF PARKING
- COUNCIL TAX BAND - D EPC E-48
- FREEHOLD
Description
The heart of the home is the triple-aspect kitchen and dining room, beautifully appointed with quality appliances, designed to create a bright and welcoming space for cooking, family life and entertaining. The dual aspect lounge is equally impressive, wonderfully light, and spacious, yet still cosy, with a multi fuel burner and striking exposed timbers, one of which is a ship's beam that adds a sense of history and uniqueness to the room.
On the ground floor, there is a well-proportioned bedroom alongside a luxurious bathroom featuring a walk-in shower, as well as a large utility room with an abundance of storage. Upstairs, the accommodation continues to delight, particularly with the master suite. This expansive bedroom opens onto a fabulous covered, glazed balcony, an idyllic spot to sit and unwind while soaking in the stunning countryside views towards the Helford River. By night, with minimal light pollution, it transforms into a magical space for stargazing. The master suite also benefits from a wellappointed, modern en-suite shower room. There is a further dual-aspect double bedroom with its own en-suite shower room, as well as a further bedroom.
The property's generous plot offers established gardens to both the front and rear, mainly laid to lawn with mature shrubs. A gated driveway offers parking for several vehicles. An additional area on the plot currently houses a substantial outhouse, which lends itself to a variety of uses. Subject to the necessary consents this space could offer exciting potential for redevelopment whether as ancillary accommodation, a holiday let or a dedicated area for hobbies.
LOCATION
Gweek is a hugely sought after Creekside village on the outskirts of the North Helford offering excellent access to Helston, Truro, Falmouth and the famed sailing waters of the Helford River. This truly wonderful village offers a welcoming and active community with a range of facilities to include an exceptionally well stocked village stores and Post Office with some pop-up hot food options as well as a traditional Village Pub with restaurant. The Boatyard offers boat storage and direct access to the Helford River. There is also a well used village hall which is used for a variety of community events to include a playgroup and annual pantomime productions and Gweek is home to the Cornish Seal Sanctuary.
THE ACCOMMODATION COMPRISES (DIMENSIONS APPROX) DOOR TO ENTRANCE PORCH
6'5" x 6'3" (1.96m x 1.91m)
With decorative stained leaded light windows to front and both sides. Slate tiled floor, useful bench incorporating builtin shoe storage, coat cupboard, radiator and panelled glazed door to:
HALLWAY
With hard flooring, three radiators, turning staircase to the first floor and doors to various rooms.
SITTING ROOM
22'2" x 16'5" (6.76m x 5.00m)
A fabulous dual aspect room which is at the same time spacious, light and cosy. The focal point is the multi fuel burner, there are feature timber beams including an impressive ship's beam. Two windows to the south side and two to the front overlooking the surrounding countryside. Three radiators.
KITCHEN DINING ROOM
23'5" x 12'6" max (reducing to 8'5" min) (7.01m/1.52m x 3.81m max (reducing to 2.57m min))
A fabulous triple aspect room, perfect for busy family life or those who like to host. A stylish kitchen offering a comprehensive range of storage, including deep pan drawers with an island unit with traditional style wood worktops. One and a half bowl stainless steel sink and drainer with mixer tap. Integrated appliances, including a Neff pyrolytic self cleaning oven with hide and slide door and Neff combination microwave oven. Zanussi Induction Hob with filter and light above. Intergrated fridge/freezer and space and plumbing for dishwasher. Open plan to the dining area. Two radiators and windows to the front, side and rear.
BEDROOM FOUR
11' x 8'6" (3.35m x 2.59m)
With radiator and window to rear, overlooking the garden and countryside beyond.
BATHROOM
11' max into the depth of the shower x 8' (3.35m max into the depth of the shower x 2.44m)
A beautifully appointed room tiled to both floor and walls. With suite comprising of a bath with central mixer tap, large walk-in shower which is large enough to accommodate a wheelchair if needed with chrome effect domestic hot water shower. Concealed cistern w.c. with wash hand basin in vanity unit with storage. Wall mounted lit mirror, anthracite grey ladder style radiator.
UTILITY ROOM
15' x 7'7" (4.57m x 2.31m)
A fantastically practical room offering lots of built-in storage, space and point for a large style fridge and a larder style freezer. Base and wall units with wood worksurfaces over. Butler style sink, space and plumbing for washing machine and space and point for tumble drier. Window to rear and further two Velux style windows and external door to garden.
FIRST FLOOR LANDING
With loft access and doors to various rooms.
MASTER BEDROOM SUITE
16'5" (max) x 14'7" (5.00m (max) x 4.45m)
This stunning suite offers a dual aspect bedroom with window to front overlooking the garden and two windows. Two windows to the balcony facing south and pedestrian access door to the rear accessing a fabulous glazed covered balcony offering views to the Helford River and the surrounding countryside. Hard flooring, built-in wardrobes, two radiators and door to:
ENSUITE SHOWER ROOM
7'4" x 6'7" (2.24m x 2.01m)
Tiled to floor and walls, shower cubicle housing a domestic hot water shower. Concealed cistern w.c. and wash hand basin in vanity unit, offering a generous amount of storage and wood surfaces. Velux style window and chrome effect ladder style radiator.
BEDROOM TWO
16'3" x 8'9" (4.95m x 2.67m)
A dual aspect room offering an attractive outlook over the garden and surrounding farmland. Hard flooring, built-in storage, radiator and door to:
EN-SUITE SHOWER ROOM
7' x 6'7" (2.13m x 2.01m )
Tiled to floor and walls, with corner cubicle housing a chrome effect domestic hot water shower. concealed cistern w.c. and wash hand basin with mixer tap. Offering a generous amount of storage. Velux style window and chrome effect ladder style radiator.
BEDROOM THREE
11' x 6'8" (3.35m x 2.03m)
With hard flooring and Velux style window.
OUTSIDE
The property enjoys a generous plot, there are established gardens to the front and rear, mainly laid to lawn with established shrubs, including a fantastic rhododendron, There is also a greenhouse ideal for keen gardeners. The gardens enjoy a good degree of privacy and are enclosed, perfect for pets and children, or simply a lovely tranquil spot to sit and enjoy the views and lose yourself in a good book. There is an additional area of outside space currently housing a large outbuilding. A further generous area of outside space surrounding it offers additional parking, or perhaps space for a boat or motor home. Subject to any necessary consents being obtained this area appears to offer scope and potential for development for those seeking ancillary or holiday accommodation.
OUTBUILDING
21'9 x 16'7 (6.63m x 5.05m)
With power and light suitable for a variety of uses, perfect for hobbies or as a workshop.
DIRECTIONS
From Helston, take the main road to The Lizard and at the roundabout at the end of Culdrose Airfield turn left signposted St Keverne and Gweek. Proceed along the road and after the small industrial estate take the left turning to Gweek. Follow the road around the bend and down the hill and upon entering the village go over the first bridge and after a relatively short distance take the left turning up the hill towards Boskenwyn. Follow the road passing the Gweek sports club on the left and take the next turning left and the property will be found after a short distance.
SERVICES Mains electricity and water. Private drainage (Biological Treatment Plant newly installed in 2024.) and Oil central heating.
COUNCIL TAX Council Tax Band D
MOBILE AND BROADBAND
For more information on broadband and mobile services to this property please see attached brochure.
ANTI-MONEY LAUNDERING
We are required by law to ask all purchasers for verified ID prior to instructing a sale PROOF OF
FINANCE - PURCHASERS
Prior to agreeing a sale, we will require proof of financial ability to purchase which will include an agreement in principle for a mortgage and/or proof of cash funds. DATE DETAILS PREPARED. 13th February 2025
Brochures
BROCHURE- COUNCIL TAXA payment made to your local authority in order to pay for local services like schools, libraries, and refuse collection. The amount you pay depends on the value of the property.Read more about council Tax in our glossary page.
- Ask agent
- PARKINGDetails of how and where vehicles can be parked, and any associated costs.Read more about parking in our glossary page.
- Yes
- GARDENA property has access to an outdoor space, which could be private or shared.
- Yes
- ACCESSIBILITYHow a property has been adapted to meet the needs of vulnerable or disabled individuals.Read more about accessibility in our glossary page.
- Ask agent
Tregoon, Gweek
Add an important place to see how long it'd take to get there from our property listings.
__mins driving to your place
Your mortgage
Notes
Staying secure when looking for property
Ensure you're up to date with our latest advice on how to avoid fraud or scams when looking for property online.
Visit our security centre to find out moreDisclaimer - Property reference 3713. The information displayed about this property comprises a property advertisement. Rightmove.co.uk makes no warranty as to the accuracy or completeness of the advertisement or any linked or associated information, and Rightmove has no control over the content. This property advertisement does not constitute property particulars. The information is provided and maintained by Christophers, Helston. Please contact the selling agent or developer directly to obtain any information which may be available under the terms of The Energy Performance of Buildings (Certificates and Inspections) (England and Wales) Regulations 2007 or the Home Report if in relation to a residential property in Scotland.
*This is the average speed from the provider with the fastest broadband package available at this postcode. The average speed displayed is based on the download speeds of at least 50% of customers at peak time (8pm to 10pm). Fibre/cable services at the postcode are subject to availability and may differ between properties within a postcode. Speeds can be affected by a range of technical and environmental factors. The speed at the property may be lower than that listed above. You can check the estimated speed and confirm availability to a property prior to purchasing on the broadband provider's website. Providers may increase charges. The information is provided and maintained by Decision Technologies Limited. **This is indicative only and based on a 2-person household with multiple devices and simultaneous usage. Broadband performance is affected by multiple factors including number of occupants and devices, simultaneous usage, router range etc. For more information speak to your broadband provider.
Map data ©OpenStreetMap contributors.







