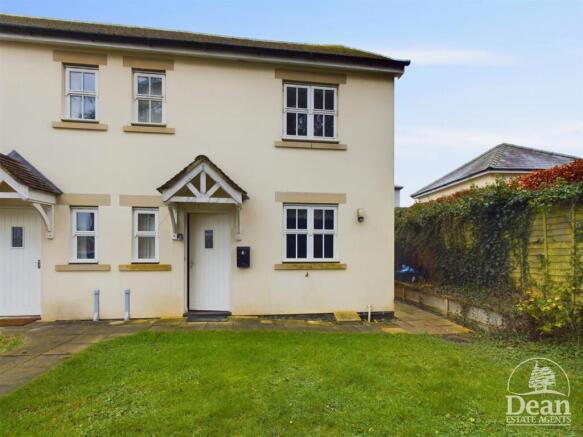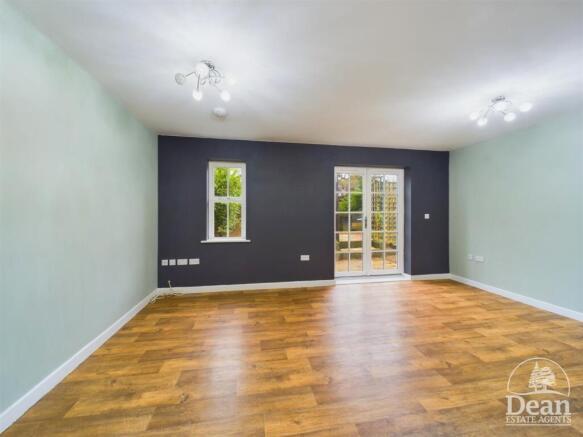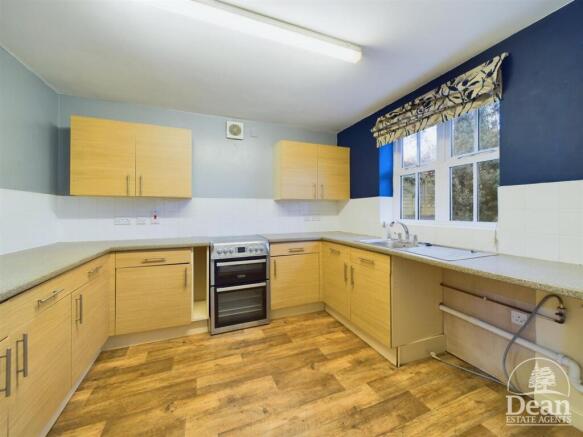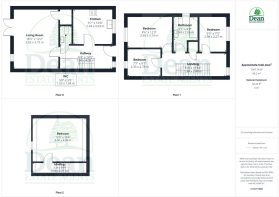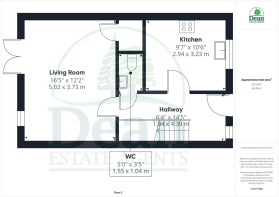
Tuffley Court, Mitcheldean

- PROPERTY TYPE
Semi-Detached
- BEDROOMS
4
- BATHROOMS
1
- SIZE
Ask agent
- TENUREDescribes how you own a property. There are different types of tenure - freehold, leasehold, and commonhold.Read more about tenure in our glossary page.
Freehold
Key features
- SEMI-DETACHED HOUSE
- 4 BEDROOMS
- FAMILY BATHROOM
- LOUNGE/DINER
- FITTED KITCHEN
- ENCLOSED REAR GARDEN
- ALLOCATED PARKING
- ALL MAINS SERVICES
- CLOSE TO VILLAGE AMENITIES
- CUL-DE-SAC OF JUST 4 PROPERTIES
Description
*** ACCOMMODATION OVER 3 FLOORS ***
Dean Estate Agents are pleased to offer "For Sale" this well presented semi-detached house situated close to the centre of Mitcheldean in a cul-de-sac of just 4 properties.
There is a fitted kitchen, lounge/diner and ground floor cloakroom. To the first floor are 3 bedrooms and family bathroom and spacious 4th bedroom on the 2nd floor. Outside is allocated parking and enclosed garden to the rear.
Entrance Hallway : - 1.94 x 4.39 (6'4" x 14'4") - Stairs to first floor with under stairs cupboard, radiator, double glazed window to front, vinyl flooring.
Kitchen : - 2.94 x 3.23 (9'7" x 10'7") - Fitted with matching wall and base storage units, electric cooker point, sink unit, space for fridge and washing machine, double glazed window to front, radiator.
Lounge/ Diner : - 5.02 x 3.73 (16'5" x 12'2") - Double glazed French doors and window to rear, radiator, built in cupboard housing the gas boiler and consumer unit, vinyl flooring.
First Floor Landing : - 1.94 x 5.44 (6'4" x 17'10") - Double glazed window to front, radiator, built in cupboard with shelves and radiator, stairs to 2nd floor.
Bedroom 3 : - 2.98 x 2.27 (9'9" x 7'5") - Double glazed window to front, radiator, laminate flooring.
Bedroom 2 : - 2.60 x 3.74 (8'6" x 12'3") - Double glazed window to rear, radiator, laminate flooring.
Bedroom 4 : - 2.33 x 2.78 (7'7" x 9'1") - Double glazed window to rear, radiator, laminate flooring.
Bathroom : - 2.94 x 2.06 (9'7" x 6'9") - White 3 piece suite, double glazed window to side, radiator.
2nd Floor Landing : - 0.98 x 2.31 (3'2" x 7'6") - Sky light.
Bedroom 1 : - 3.98 x 4.98 (13'0" x 16'4") - Sky light, access to eaves, radiator.
Outside : - Open plan frontage with allocated parking, side pedestrian access to the enclosed rear garden.
Dean Estate Agents Ltd have prepared the information within this website/brochure with infinite care and without a guarantee of accuracy. Before you act upon any information provided, we request that you satisfy yourself about the completeness, accuracy, reliability, suitability, or availability with respect to the website or the information, products, services, or related graphics contained on our website for any purpose.
These details do not constitute any part of any Offer, Contract or Tenancy Agreement. Photographs used for advertising purposes may not necessarily be the most recent photographs. All photographic images are under the ownership of Dean Estate Agents Ltd and therefore Dean Estate Agents retain the copyright.
Tenanted Property – we are not always able to show the most recent condition of a property due to tenants’ privacy and may choose to show the photographs of the property when it was last vacant to at least allow clients some idea of the internal condition at that time.
Energy Performance Certificates are supplied to us via a third party and we do not accept responsibility for the content within such reports.
As with leasehold property or new build development sites, you are likely to be responsible for a contribution to management charges and/or ground rent or a contribution to the development service charge. Please enquire at the time of viewing. You may also incur fees for items such as leasehold packs and, in addition, you will also need to check the remaining length of any lease before you complete a mortgage application form. You must therefore consult with your legal representatives on these matters at the earliest opportunity before making a decision to purchase or incurring costs.
Measurements: Great care is taken when measuring, but measurements should not be relied upon for ordering carpets, equipment etc.
The Laws of copyright protect this material. Dean Estate Agents is the owner of the copyright. This property sheet forms part of our database and is protected by the database right and copyright laws.
Equipment: Dean Estate Agents have not tested the equipment or any central heating system mentioned in these particulars and the purchaser is advised to satisfy themselves as to the working order and condition of any related equipment.
Tenure: We are advised freehold.
Agents Note: Please contact Dean Estate Agents for an updated brochure if applicable.
Brochures
Tuffley Court, MitcheldeanBrochure- COUNCIL TAXA payment made to your local authority in order to pay for local services like schools, libraries, and refuse collection. The amount you pay depends on the value of the property.Read more about council Tax in our glossary page.
- Band: C
- PARKINGDetails of how and where vehicles can be parked, and any associated costs.Read more about parking in our glossary page.
- Yes
- GARDENA property has access to an outdoor space, which could be private or shared.
- Yes
- ACCESSIBILITYHow a property has been adapted to meet the needs of vulnerable or disabled individuals.Read more about accessibility in our glossary page.
- Ask agent
Tuffley Court, Mitcheldean
Add an important place to see how long it'd take to get there from our property listings.
__mins driving to your place
Your mortgage
Notes
Staying secure when looking for property
Ensure you're up to date with our latest advice on how to avoid fraud or scams when looking for property online.
Visit our security centre to find out moreDisclaimer - Property reference 33672964. The information displayed about this property comprises a property advertisement. Rightmove.co.uk makes no warranty as to the accuracy or completeness of the advertisement or any linked or associated information, and Rightmove has no control over the content. This property advertisement does not constitute property particulars. The information is provided and maintained by Dean Estate Agents, Cinderford. Please contact the selling agent or developer directly to obtain any information which may be available under the terms of The Energy Performance of Buildings (Certificates and Inspections) (England and Wales) Regulations 2007 or the Home Report if in relation to a residential property in Scotland.
*This is the average speed from the provider with the fastest broadband package available at this postcode. The average speed displayed is based on the download speeds of at least 50% of customers at peak time (8pm to 10pm). Fibre/cable services at the postcode are subject to availability and may differ between properties within a postcode. Speeds can be affected by a range of technical and environmental factors. The speed at the property may be lower than that listed above. You can check the estimated speed and confirm availability to a property prior to purchasing on the broadband provider's website. Providers may increase charges. The information is provided and maintained by Decision Technologies Limited. **This is indicative only and based on a 2-person household with multiple devices and simultaneous usage. Broadband performance is affected by multiple factors including number of occupants and devices, simultaneous usage, router range etc. For more information speak to your broadband provider.
Map data ©OpenStreetMap contributors.
