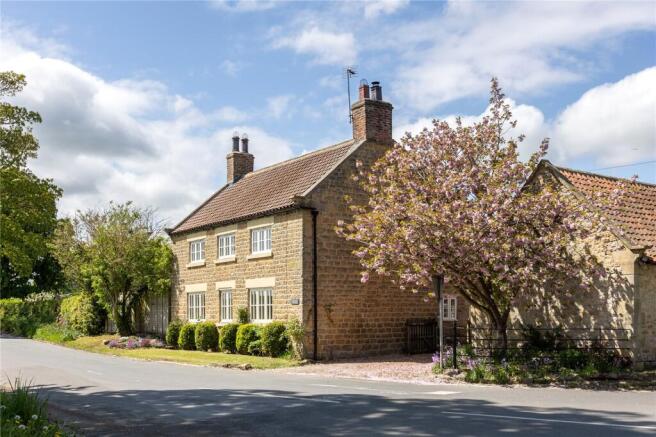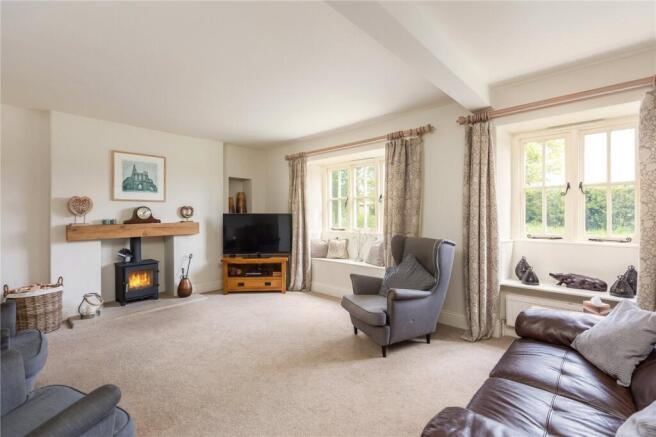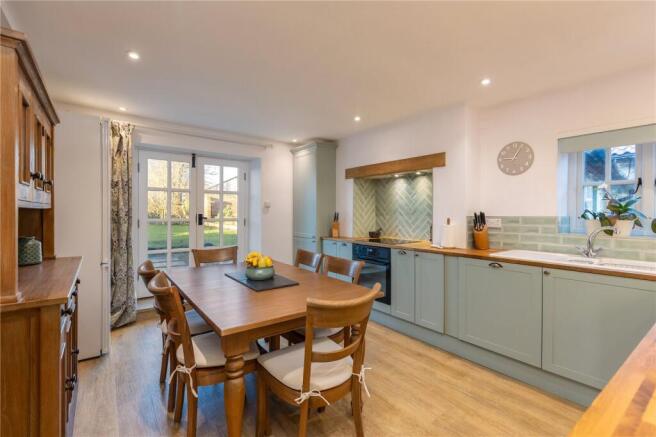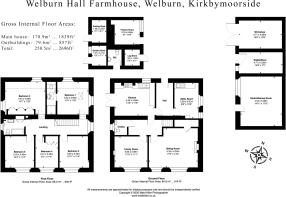Welburn, Kirkbymoorside, York, North Yorkshire

- PROPERTY TYPE
Detached
- BEDROOMS
5
- BATHROOMS
2
- SIZE
1,839 sq ft
171 sq m
- TENUREDescribes how you own a property. There are different types of tenure - freehold, leasehold, and commonhold.Read more about tenure in our glossary page.
Freehold
Key features
- A handsome period farmhouse
- Close to the southern fringes of the North York Moors National Park
- Good sized gardens with various stores and studio/home office
Description
As the name suggests, Welburn Hall Farmhouse lies in the hamlet of Welburn, itself located a short distance west of the well regarded Georgian market town of Kirkbymoorside which has the usual facilities of Churches, Public Houses, a GP Surgery, Chemist and a variety of other shops and retail outlets. The property falls within the catchment area of the well regarded Ryedale School (Ofsted rated Outstanding). The larger centre of Helmsley, the “Jewel in the Crown” of Ryedale, lies about five miles away to the west. The main A64 Leeds-Scarborough trunk road may be joined at Malton, and York is approximately 35 miles away. The North York Moors National Park and Howardian Hills offer many miles of hill walking and outstanding scenery to enjoy and other attractions in the area include Castle Howard, Rievaulx Abbey and the walled city of York with its superb Minster.
Believed to date from the mid nineteenth century and constructed of attractive stone elevations under a pantile roof with dressed stone window sills and lintels, brick chimney stacks and stone kneelers, the property is a handsome former farmhouse and its general layout and design are typical of the many vernacular farmhouses in the area. Bearing witness to its origins is the fact that immediately adjoining on its northern boundary, is the original farmstead with which it was once associated and which is now used primarily for the winter housing of cattle.
The Entrance Hall with Amtico floor leads to a spacious Utility Room and also to a fine Fitted Dining Kitchen with matching Amtico floor, Zanussi 4-ring induction hob with fan assisted oven below and extractor hood over, single drainer double-bowl sink unit with mixer tap, integrated Bosch dishwasher. French doors to the western gable open to the gardens. An inner Hall leads to a Cloakroom whilst adjacent and arranged to the front elevation of the house are both a convenient Family Room with window seat and a well-proportioned Sitting Room with two windows to the main elevation, fireplace with inlaid wooden overmantle and stone hearth with woodburning stove. A door opens to a shelved understairs Store Cupboard.
To the first floor is a good sized Master Bedroom with contemporary ensuite Shower Room and also arranged to the rear elevation is a further good sized Double Bedroom with an extensive range of fitted wardrobes. To the front elevation are three further Bedrooms (one is currently used as a first floor Sitting Room), whilst adjacent is a high-quality contemporary House Shower Room with large shower with sliding glazed screen, low level flush WC in cabinet, wall mounted washbasin with mixer tap and heated towel rail.
A gravelled driveway leads past the side of the house to an inner Courtyard to one side of which is a substantial and useful traditional stone outbuilding comprising a Workshop, Stable/Store and Studio/Games Room which would be equally suitable for use as a Home Office if required.
Externally, the gardens and grounds are a true delight and do indeed form one of the principal attractions of this fine property. Immediately adjoining the house to the west is a gravelled terrace, beyond which is a good-sized lawn bounded by a Thorn and Holly hedge whilst adjacent is a further stone-flagged sun terrace forming a sheltered summer seating and al fresco dining area. To one side is a traditional range comprising a Potting Shed, Garden Store, Outside WC, Log Store and Freezer Room. Close by is a south facing wall adorned by an espalier Apricot, to the front of which are raised timber-edged vegetable beds. The end of the main garden lawn is delineated by trelliswork arranged to either side of a central arbour adorned by Roses, Honeysuckle and Clematis, whilst a corner bed contains Rose, Twisted Willow and Lilac. Beyond lies an Orchard bounded by Thorn and Snowberry hedging whilst opposite are four substantial flowering Cherry. There are a number of fruit trees including Apple, Plum and Pear, and also a fruit garden containing Raspberries, Gooseberries, Blackcurrant and Rhubarb. There is also a substantial timber Garden Shed.
VIEWING
Viewing strictly by appointment through the sole agents, Messrs Humberts York Office, telephone .
DEVELOPMENT OVERAGE CLAUSE
Until 25th November 2029, the owner is obliged to pay 50% of any uplift in value attributable to the grant of Planning Permission for conversion of certain outbuildings or the construction of a separate dwelling on the property.
PHOTOGRAPHS
Most photographs were taken in May 2022.
ANTI-MONEY LAUNDERING LEGISLATION
In accordance with anti-Money Laundering Legislation, buyers will be required to provide proof of identity and address to the selling agent once an offer has been submitted and accepted (subject to contract) prior to solicitors being instructed.
Brochures
Web DetailsParticulars- COUNCIL TAXA payment made to your local authority in order to pay for local services like schools, libraries, and refuse collection. The amount you pay depends on the value of the property.Read more about council Tax in our glossary page.
- Band: F
- PARKINGDetails of how and where vehicles can be parked, and any associated costs.Read more about parking in our glossary page.
- Yes
- GARDENA property has access to an outdoor space, which could be private or shared.
- Yes
- ACCESSIBILITYHow a property has been adapted to meet the needs of vulnerable or disabled individuals.Read more about accessibility in our glossary page.
- Ask agent
Welburn, Kirkbymoorside, York, North Yorkshire
Add an important place to see how long it'd take to get there from our property listings.
__mins driving to your place
Your mortgage
Notes
Staying secure when looking for property
Ensure you're up to date with our latest advice on how to avoid fraud or scams when looking for property online.
Visit our security centre to find out moreDisclaimer - Property reference YOR250002. The information displayed about this property comprises a property advertisement. Rightmove.co.uk makes no warranty as to the accuracy or completeness of the advertisement or any linked or associated information, and Rightmove has no control over the content. This property advertisement does not constitute property particulars. The information is provided and maintained by Humberts, York. Please contact the selling agent or developer directly to obtain any information which may be available under the terms of The Energy Performance of Buildings (Certificates and Inspections) (England and Wales) Regulations 2007 or the Home Report if in relation to a residential property in Scotland.
*This is the average speed from the provider with the fastest broadband package available at this postcode. The average speed displayed is based on the download speeds of at least 50% of customers at peak time (8pm to 10pm). Fibre/cable services at the postcode are subject to availability and may differ between properties within a postcode. Speeds can be affected by a range of technical and environmental factors. The speed at the property may be lower than that listed above. You can check the estimated speed and confirm availability to a property prior to purchasing on the broadband provider's website. Providers may increase charges. The information is provided and maintained by Decision Technologies Limited. **This is indicative only and based on a 2-person household with multiple devices and simultaneous usage. Broadband performance is affected by multiple factors including number of occupants and devices, simultaneous usage, router range etc. For more information speak to your broadband provider.
Map data ©OpenStreetMap contributors.







