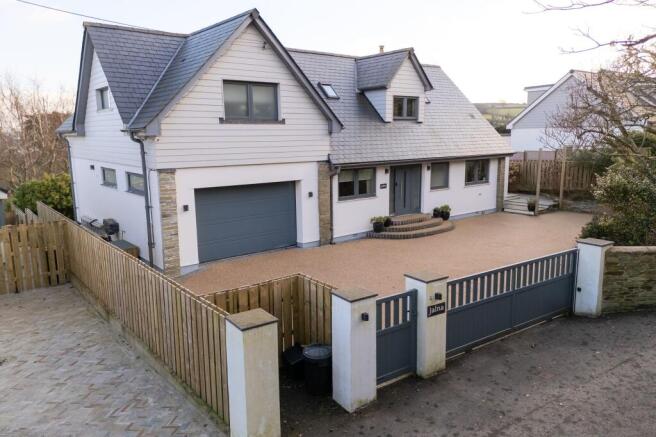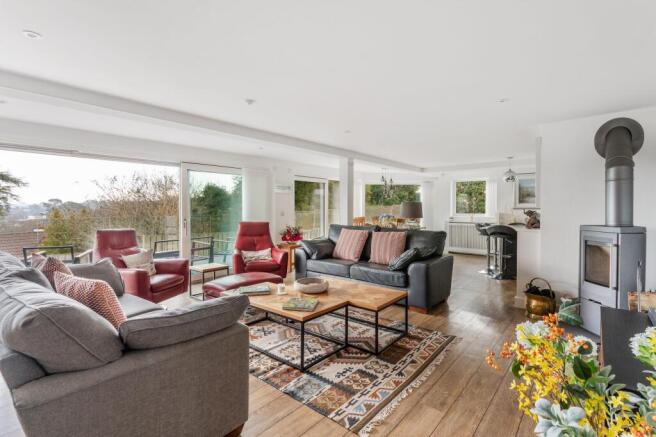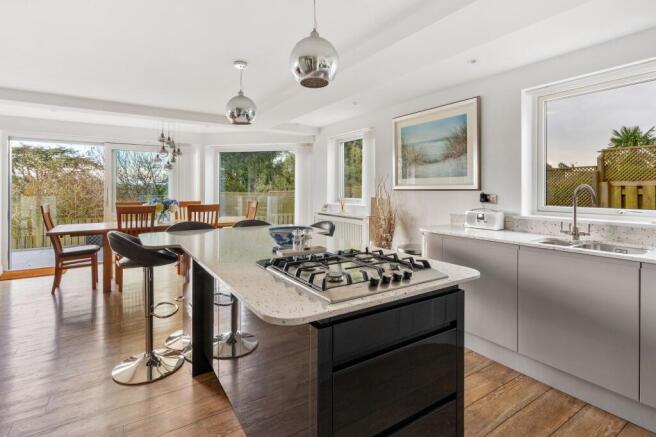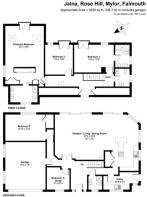
Rose Hill, Mylor, TR11

- PROPERTY TYPE
Detached
- BEDROOMS
5
- BATHROOMS
4
- SIZE
2,293 sq ft
213 sq m
- TENUREDescribes how you own a property. There are different types of tenure - freehold, leasehold, and commonhold.Read more about tenure in our glossary page.
Freehold
Key features
- Stylish, impeccably presented village home
- No expense spared scheme to remodel & expand
- Over 2,600²ft of flexible 4/5-bedroom accommodation
- Uplifting 33’ reception room
- Contemporary kitchen with German appliances, & utility room
- Spectacular principal bedroom suite
- Landscaped garden
- Electric gate, garage, driveway parking space
- Creek & countryside views
- A short walk to village & water
Description
THE PROPERTY
Jalna is a joyful village home which bears little resemblance to the relatively modest original bungalow built here in the 1960s. The current owners have transformed the property in recent years, expanding and reconfiguring without expense spared to create their dream holiday home in Mylor. All is beautifully conceived inside and outside providing over 2,600²ft of immaculately presented accommodation, including a superb garage. Jalna is entered via a remotely controlled sliding gateway onto a resin stabilized driveway. The site is landscaped and enclosed, with consideration to quality, aesthetics and practicality, where maximum enjoyment is the priority together with relatively low levels of ongoing maintenance. The accommodation is uplifting and luxurious, providing four/five bedrooms over two floors including a glorious master bedroom suite with beamed apex ceiling and incorporating a dressing area and stylish en suite wet room. The 33’ open plan reception rooms is impressive with its ‘wall of glass’ and two sets of triple glazed, aluminium/timber sliding patio doors facing South and East out onto the porcelain tiled terrace. This area opens into the contemporary gloss grey fitted kitchen with German appliances and a utility room beside. There are four bath/shower or wet rooms throughout, all is ‘top notch’ in terms of fittings and fixtures. An air source heat pump is installed, and solar (PV) panels all help to maximise efficiency. Views over creek and countryside to the rear, are lovely and just a few minutes’ walk takes you to the quayside and village centre.
THE LOCATION
Jalna lies on the outskirts and approach to Mylor Bridge, set up along Rose Hill with views towards creek and countryside and where the quay and village centre can be reached in five -ten minutes on foot. Mylor has an active, friendly community and excellent facilities that include the Lemon Arms Pub, the well-stocked Mylor store, a highly regarded primary school, pre-school and playgroups. Great to have a new coffee shop and deli; - Isobel’s, in the village. Those in the know make their weekly pilgrimage to The Food Barn at Tregew, less than a mile away; it’s a Saturday produce market, where over 20 stalls come together to offer scrumptious, sustainable produce that is high in quality and encourages a supportive environment. There are Doctor and Dentist surgeries, a Post Office and Newsagent, Hairdressers, award-winning Butcher's shop plus a Fishmonger. The Village Hall has an extensive programme that includes exhibitions, a history group, keep-fit classes and monthly cinema showings. There are also several local clubs, tennis courts, a bowling green, playing fields, plus a regular bus service running to Falmouth and Truro. Small wonder that the Sunday Times has named Mylor Bridge as 'One of the Best Places to Live' and that it is one of the most desirable villages around. The village is located approximately 4 miles from the harbour town of Falmouth and 8 miles from the Truro Cathedral City, both of which have good schools, excellent shops, and business and recreational facilities. Mylor Creek is a tributary of the River Fal, leading into the Carrick Roads with access to some of the best day sailing waters in the country. There are a number of yacht clubs nearby including those at Restronguet, Mylor, Flushing and several in Falmouth. Mylor Harbour, just a short distance away, has remarkable facilities including a Marina with pontoon and swinging moorings, chandlers, marine services and restaurants.
EPC Rating: C
ACCOMMODATION IN DETAIL
(ALL MEASUREMENTS ARE APPROXIMATE) Wide gentle steps up to the grey powder coated aluminium front door and obscure double-glazed side pane into..
HALLWAY
A generous, welcoming space with matwell and Karndean wooden effect flooring. Spotlit ceiling. Radiator. Staircase rising to the first floor. Under stair recess. Solid oak doors to cloakroom/WC, two downstairs bedrooms and garage. Oak and glazed door to utility room, access through to the kitchen and double oak and glazed doors into the…..
OPEN PLAN KITCHEN, DINING & LIVING ROOM
33' (10.06m) OVERALL x 18' 10" (5.74m) increasing to 23' (7.01m) in kitchen area. A fantastic open plan space effectively with ‘wall of glass’ facing South and East onto the rear terrace, accessed via two sets of wide aluminium/timber triple-glazed glazed sliding patio doors, plus a window and two aluminium/timber triple-glazed glazed side windows flooding light into this impressive room. A continuation of the Karndean ‘oak’ flooring, ceiling and pendant lighting over the dining area and kitchen island. Large and lovely, the room has distinct ‘sitting’ and ‘dining’ areas: the sitting with an offset and stylish contemporary stove, set on a circular slate hearth. Contemporary vertical and two covered radiators. Open plan to the…….
KITCHEN
With superb glass grey flush fronted fitted units and quality worktop incorporating an island with breakfast bar, ‘Franke’ one and a half bowl stainless steel sink and rivened drainer with mixer tap. Integrated and built-in appliances including ‘Bosch’ double ovens at comfortable chest height plus a ‘Bosch’ warming drawer and ‘Bosch’ four element propane gas fired hob with retractable extraction unit. ‘Bosch’ dishwasher and space for an American style fridge/freezer. Larder cupboard with retractable storage.
UTILIITY ROOM (1.91m x 4.7m)
Aluminium/timber triple glazed windows to front, door to side. Matwell and Karndean ‘oak’ flooring. Radiator. Base cupboards, worktops and inset stainless steel sink and drainer with mixer tap. Space and plumbing for washing machine and tumble dryer. Ceiling spotlights. Coat hooks.
SHOWER/CLOAKROOM (1.65m x 1.65m)
Obscure aluminium/timber triple -glazed window to front. White three piece suite comprising walk-in boiler fed shower cubicle with rain and flexible spray, hand basin with cupboard beneath, dual flush WC. Vertical radiator. Ceiling spotlights. Extractor.
BEDROOM FOUR
19' 10" (6.05m) reducing to 15' 10" (4.83m) x 10' 5" (3.18m) Aluminium/timber triple glazed picture window to rear and view towards Mylor Creek, countryside and woods. Radiator. Spotlit ceiling. Large walk-in cupboard. Continuation of Karndean flooring.
BEDROOM 5/STUDY (2.74m x 2.74m)
Currently arranged as a little sitting room. aluminium/timber triple glazed window to front. Radiator. Ceiling spotlights. Aluminium/timber triple glazed window to front.
FIRST FLOOR
Quality carpeted, courtesy lit stairs, glazed screen and oak rail to….
LANDING
Aluminium/timber triple glazed dormer window to front and two Velux double-glazed roof window flooding light. Radiator. Eave storage cupboards. Built-in vented cupboards with wooden shelf. Karndean flooring. Ceiling spotlights and pendant lights. Solid oak doors to three bedrooms and….
SHOWER ROOM/WC
Three-piece suite comprising walk-in boiler fed shower cubicle with rain and flexible spray, dual flush WC, hand basin with cupboard beneath. Anti-steam mirror. Obscure aluminium/timber triple glazed window to side. Vertical radiator. Ceiling spotlights.
PRINCIPAL BEDROOM SUITE
Two large, aluminium/timber triple -glazed doors open onto a safety screen Juliette balcony with lovely, elevated views towards Mylor Creek, countryside and woods. Two double--glazed Velux windows and an obscure aluminium/timber triple window to the side. Three radiators.
DRESSING AREA
Extensive ‘Sharps’ fitted range of mirror sliding door wardrobes and cupboard space. Sliding obscure glazed door to…
EN SUITE WET ROOM/WC (1.98m x 3.3m)
A superbly conceived room with apex ceiling and obscure double-glazed window to rear. Corner, oversized shower with rain and flexible spray, dual flush WC. ‘his’ and ‘hers ‘basins with cupboards beneath. Anti-steam mirror. Wall and floor tiling. Heated towel radiator.
BEDROOM TWO (3.3m x 4.7m)
A very comfortable en suite room with lovely outlook to the creek and countryside via aluminium/timber triple glazed window and twin aluminium/timber triple glazed doors opening onto a glass safety screen. Vertical radiator. Oak door to…
EN SUITE SHOWER ROOM (1.73m x 2.74m)
Obscure aluminium/timber triple glazed window to side. White three piece suite comprising oversized boiler fed shower cubicle with rain and flexible spray, dual flush WC and ‘his and ‘her’ basins with cupboards beneath. Anti-steam mirror Vertical radiator. Spotlit mirror. Shaver point and light. Extractor.
BEDROOM THREE (3.2m x 3.56m)
Aluminium/timber triple glazed window and doors opening onto a glass safety screen. Views to creek and countryside. Radiator. Spotlit ceiling.
Front Garden
The secure and enclosed gardens at Jalna are beautifully landscaped and laid where all is considered for maximum enjoyment and relatively low ongoing maintenance. The sliding entrance gate opens electronically and remotely with pedestrian gate beside, leading onto a resin stabilised sand driveway to park several cars, leading to the garage. Security and courtesy lighting. Bin store. A raised bed to the front contains shrubs and plants and the Calor gas tank. Taps. GARAGE 18' 5" x 16' (5.61m x 4.88m) Remotely controlled electric folding entrance door and an internal door into the accommodation. ‘STIEBEL ELTRON’ air source heat pump boiler, PV (solar panel) inverter, Electric Consumer Unit and tripping switches. Pathways lead either side of Jalna, one in porcelain tile paving with shrub borders, around to the….
Rear Garden
A delightful space facing south and East with easy access from the kitchen, dining and living room onto a … PORCELAIN TILED TERRACE 32' x 7' 6" (9.75m x 2.29m), glass screen enjoying lovely outlook towards creek and countryside. Gentle wide, porcelain tiled steps onto further porcelain tiled paved terraces, down to the lawned garden with shrub and small tree border. Beneath the terrace is a doorway to storage space. Air source heat pump. Courtesy and secure lights. Taps and outside power points. AGENTS’ NOTE 1. Air Source Heat Pump, installed and maintained by Blueflame (Cornwall) in August 2022 - Model: Stiebel Eltron WPL25AS 14.3kW. Annually Serviced. 2. Solar Photovoltaic Panels, installed by Naked Solar (Cornwall) in August 2021 - Model: GSE integrated Mounting System with 9x Sunpower Maxeon-3 panel with SolarEdge HD wave inverter. Total Power 3kW. 10-year insurance backed guarantee to August 2031.
Parking - Garage
Parking - Driveway
- COUNCIL TAXA payment made to your local authority in order to pay for local services like schools, libraries, and refuse collection. The amount you pay depends on the value of the property.Read more about council Tax in our glossary page.
- Band: F
- PARKINGDetails of how and where vehicles can be parked, and any associated costs.Read more about parking in our glossary page.
- Garage,Driveway
- GARDENA property has access to an outdoor space, which could be private or shared.
- Front garden,Rear garden
- ACCESSIBILITYHow a property has been adapted to meet the needs of vulnerable or disabled individuals.Read more about accessibility in our glossary page.
- Ask agent
Rose Hill, Mylor, TR11
Add an important place to see how long it'd take to get there from our property listings.
__mins driving to your place
Your mortgage
Notes
Staying secure when looking for property
Ensure you're up to date with our latest advice on how to avoid fraud or scams when looking for property online.
Visit our security centre to find out moreDisclaimer - Property reference 650046f9-a5fb-470c-a1c6-346156b5fd16. The information displayed about this property comprises a property advertisement. Rightmove.co.uk makes no warranty as to the accuracy or completeness of the advertisement or any linked or associated information, and Rightmove has no control over the content. This property advertisement does not constitute property particulars. The information is provided and maintained by Heather & Lay, Falmouth. Please contact the selling agent or developer directly to obtain any information which may be available under the terms of The Energy Performance of Buildings (Certificates and Inspections) (England and Wales) Regulations 2007 or the Home Report if in relation to a residential property in Scotland.
*This is the average speed from the provider with the fastest broadband package available at this postcode. The average speed displayed is based on the download speeds of at least 50% of customers at peak time (8pm to 10pm). Fibre/cable services at the postcode are subject to availability and may differ between properties within a postcode. Speeds can be affected by a range of technical and environmental factors. The speed at the property may be lower than that listed above. You can check the estimated speed and confirm availability to a property prior to purchasing on the broadband provider's website. Providers may increase charges. The information is provided and maintained by Decision Technologies Limited. **This is indicative only and based on a 2-person household with multiple devices and simultaneous usage. Broadband performance is affected by multiple factors including number of occupants and devices, simultaneous usage, router range etc. For more information speak to your broadband provider.
Map data ©OpenStreetMap contributors.






