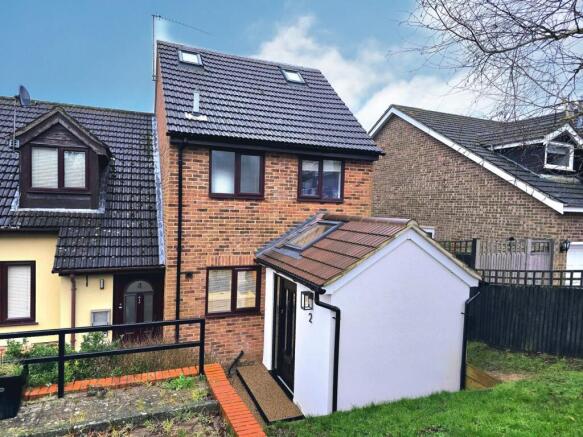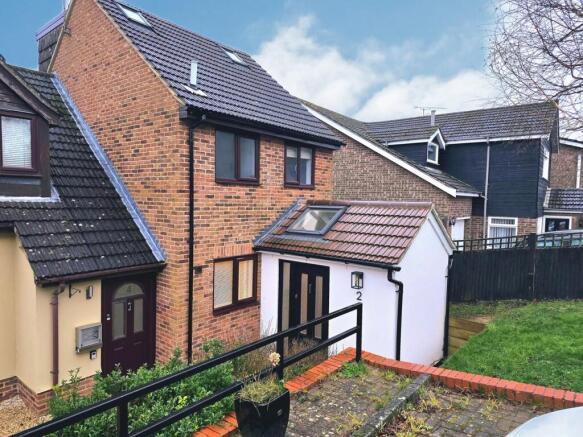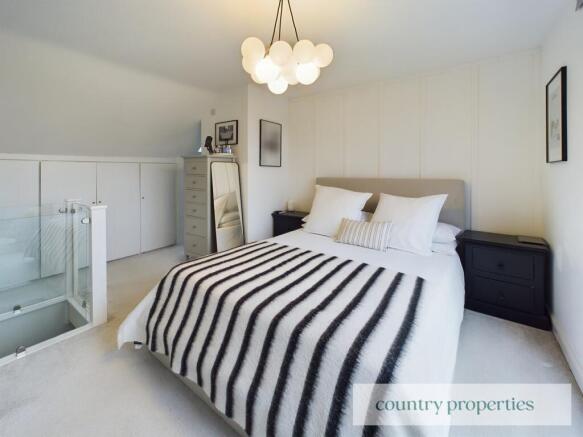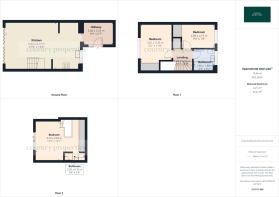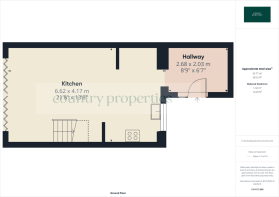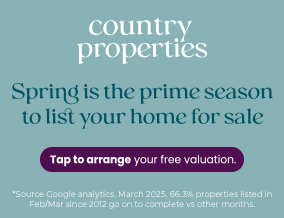
Mayflower Close, Codicote, Hitchin, SG4

- PROPERTY TYPE
Semi-Detached
- BEDROOMS
3
- BATHROOMS
2
- SIZE
Ask agent
- TENUREDescribes how you own a property. There are different types of tenure - freehold, leasehold, and commonhold.Read more about tenure in our glossary page.
Freehold
Key features
- Extended semi detached home
- 3 bedrooms
- Master bedroom with en suite
- Stunning views over Hertfordshire countryside
- Fully refurbished
- Parking
- Planning Permission For Single Story Rear Extension
Description
So much more than meets the eye... This extended 3 bedroom semi detached home offers exceptionally well presented accommodation over 3 floors. The property has been extended to the front and an additional dorma loft conversion has been added to provide a master bedroom suite with an ensuite shower room. This really is a home that you can just move right into.
Entrance Hall
Forming part of a front extension, the entrance hall is accessed via a replacement double glazed composite door with matching uPVC double glazed full height window to side, engineered oak wood flooring with under floor heating. A range of fitted units, one housing the recently refitted gas boiler which is running off a Hive central heating system. A second cupboard is set as a laundry cupboard with space and plumbing for stackable washing machine and tumble dryer. Further cloaks storage cupboard, sunken ceiling downlighters, two Velux double glazed windows to side, walkway leading through into Kitchen.
Kitchen
Totally redesigned and refitted kitchen with the continuation of the engineered oak wood flooring with under floor heating. Light grey high gloss fronted cupboards with white granite worktop above, integrated stainless steel oven and further four burner halogen hob above with stainless steel chimney style extractor over. Integrated Neff dishwasher. Sunken ceramic sink with mixer tap over. Various cupboards and drawer units. Granite splash back behind the cooking area with further granite upstands and window sill. Space for American style fridge freezer. Breakfast bar with room for two barstools, open plan to living diner.
Living / diner
Continuation of the engineered oak wood flooring, two full height panel radiators, ceiling coving, open slat staircase leading to floors above. Bifold doors leading out onto patio area and overlooking garden and rolling Hertfordshire countryside beyond. Wiring for wall mounted television.
Landing
Doors to bedrooms and bathroom, doorway with staircase leading up to second floor.
Bedroom 2
Replacement UPVC double glazed window to rear overlooking rolling Hertfordshire countryside. Radiator, Wood affect laminate flooring, built in wardrobes with shelf and hanging space within and full height mirror fronted sliding doors.
Bedroom 3
Replacement UPVC double glazed window to front. Wood effect laminate flooring, full height panel radiator. Under stair storage cupboard.
Bathroom
A refitted bathroom suite with ceramic floor and wall tiling, extractor fan, replacement UPVC double glazed window to front with obscured glass. Low level dual flush WC, pedestal wash hand basin with mixer tap over. Curved shower bath with matching. Glass shower enclosure and mixer tap, thermostatically controlled rainfall shower with additional handheld riser shower. Wall mounted chrome effect heated towel rail.
Master bedroom
Forming part of a loft conversion, the master bedroom benefits from a double glazed sliding patio door leading to a Juliet balcony overlooking rolling Hertfordshire countryside beyond. Ample space for a king size bed, full height panel radiator, feature glass panels to balustrade with stairs leading down to the first floor, cupboards leading to eaves storage space. Velux style window to front.
Ensuite
Double glazed velux window to front. Low level concealed system WC. Wash hand basin with mixer tap over and insert within a vanity unit below. Walk in shower cubicle with thermostatically controlled Aqualisa Rainfall shower and separate handheld riser shower. Sunken ceiling downlighters.
Front Garden
At the front of the property there are steps and a ramp that have been resin coated leading to the front door. Small lawned area.
Rear Garden
Accessed via bifold doors from the living diner. There is an extensive raised patio area with flagstone paving, glass balustrade and steps leading down to a lawned area surrounded by railway sleeper edging. Further steps leading down to a second flagstone patio area and timber decking seating area. Timber fence surround, gated access leading onto parking area where there are two parking spaces. Timber framed lean to style shed with doors.
Brochures
Brochure 1Brochure 2Brochure 3- COUNCIL TAXA payment made to your local authority in order to pay for local services like schools, libraries, and refuse collection. The amount you pay depends on the value of the property.Read more about council Tax in our glossary page.
- Band: D
- PARKINGDetails of how and where vehicles can be parked, and any associated costs.Read more about parking in our glossary page.
- Yes
- GARDENA property has access to an outdoor space, which could be private or shared.
- Yes
- ACCESSIBILITYHow a property has been adapted to meet the needs of vulnerable or disabled individuals.Read more about accessibility in our glossary page.
- No wheelchair access
Mayflower Close, Codicote, Hitchin, SG4
Add an important place to see how long it'd take to get there from our property listings.
__mins driving to your place
About Country Properties, Welwyn Garden City
3 Bridge Road, Fretherne Road, Welwyn Garden City, AL8 6UN



Your mortgage
Notes
Staying secure when looking for property
Ensure you're up to date with our latest advice on how to avoid fraud or scams when looking for property online.
Visit our security centre to find out moreDisclaimer - Property reference 28179505. The information displayed about this property comprises a property advertisement. Rightmove.co.uk makes no warranty as to the accuracy or completeness of the advertisement or any linked or associated information, and Rightmove has no control over the content. This property advertisement does not constitute property particulars. The information is provided and maintained by Country Properties, Welwyn Garden City. Please contact the selling agent or developer directly to obtain any information which may be available under the terms of The Energy Performance of Buildings (Certificates and Inspections) (England and Wales) Regulations 2007 or the Home Report if in relation to a residential property in Scotland.
*This is the average speed from the provider with the fastest broadband package available at this postcode. The average speed displayed is based on the download speeds of at least 50% of customers at peak time (8pm to 10pm). Fibre/cable services at the postcode are subject to availability and may differ between properties within a postcode. Speeds can be affected by a range of technical and environmental factors. The speed at the property may be lower than that listed above. You can check the estimated speed and confirm availability to a property prior to purchasing on the broadband provider's website. Providers may increase charges. The information is provided and maintained by Decision Technologies Limited. **This is indicative only and based on a 2-person household with multiple devices and simultaneous usage. Broadband performance is affected by multiple factors including number of occupants and devices, simultaneous usage, router range etc. For more information speak to your broadband provider.
Map data ©OpenStreetMap contributors.
