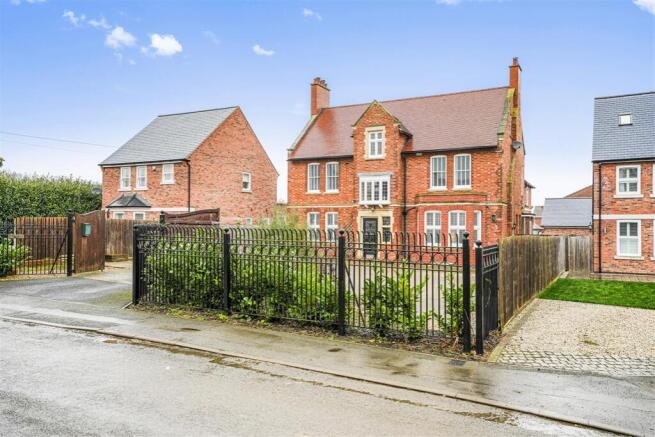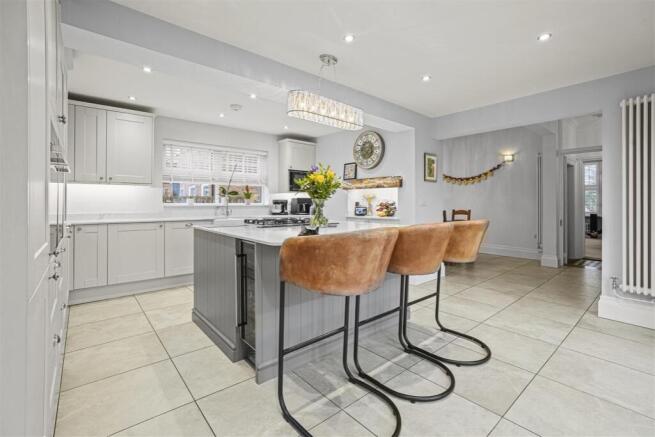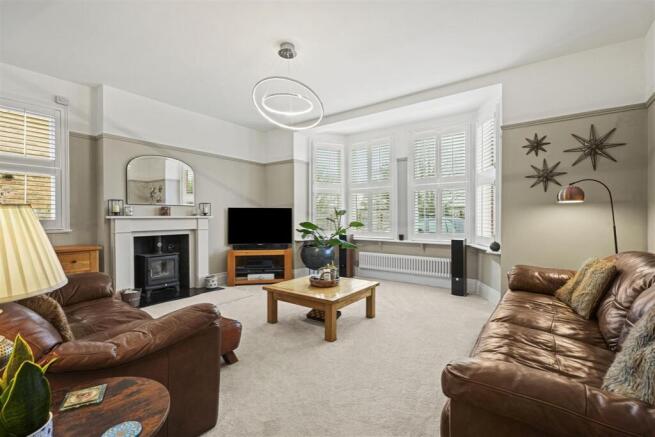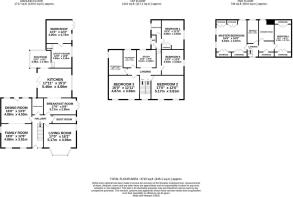Grange Road, Geddington, NN14

- PROPERTY TYPE
Detached
- BEDROOMS
7
- BATHROOMS
3
- SIZE
Ask agent
- TENUREDescribes how you own a property. There are different types of tenure - freehold, leasehold, and commonhold.Read more about tenure in our glossary page.
Freehold
Description
St. Alban's House presents a rare and exceptional opportunity to acquire a truly one-of-a-kind character property within the picturesque and highly sought-after village of Geddington. This remarkable property, built circa the 1860s, offers over 3700 square feet of versatile living space and is brimming with history and charm.
With seven generously-sized bedrooms and three additional rooms awaiting renovation, St. Alban's House offers the potential to create up to nine bedrooms or even a separate space for multigenerational families requiring separate living. The property's flexible layout provides ample scope for personalisation, making it ideal for a variety of living arrangements. The ground floor includes a spacious bay-fronted living room with a fully working wood burner, an open-plan family and dining room, a ground-floor shower room, boot room, a large kitchen/breakfast room, a sunroom with a wine cellar, a separate utility room, and a versatile workshop/study space. On the first and second floors, you'll find the potential for nine sizeable bedrooms, an open study area on the landing, two further shower rooms, and an abundance of storage space.
Externally, the property is accessed via an extensive driveway, with armoured cabling for lighting and electric gates. The beautifully landscaped rear garden, enclosed by timber fencing, offers privacy and tranquility, with stunning views of the unspoilt countryside beyond. It features both laid-to-lawn and paved patio areas, with a 32A power supply for a hot tub, making it the perfect space for outdoor entertaining. The garden was carefully landscaped approximately five years ago, using Indian Sandstone tiles, and the bi-fold doors from the kitchen provide a seamless connection to the outdoors.
This property is a true gem, offering a blend of historical charm, modern updates, and future potential. It is a must-see for those seeking a home full of character and possibilities.
Originally serving as a private Boarding School it was later a family property and, prior to the current owners, functioned as a Day Nursery. St Albans House has undergone a meticulous renovation by the current owners, blending modern energy-efficient features with the property's rich historical charm. The renovation includes thermal rendering, insulated plaster, and double glazing to the rear, all while preserving key period details such as the original front door and hallway tiles. To maintain the home's character, the owners also took moulds of the joinery, ensuring that the unique charm flows throughout. Further enhancing its appeal, the property boasts a newly replaced roof, finished in 2019 with original-style "Rosemary" clay tiles and accompanied by a ten-year guarantee. Modern controls, including thermostats that can be adjusted via touch panels or a smartphone app, add convenience and efficiency to the home, ensuring a comfortable living environment.
As you step through the front door, you are welcomed into a grand hallway featuring original period tiles, giving an immediate sense of history and character. The boot room, conveniently located to the right, is perfect for coats and shoes. To the right, the large living room awaits, with its stunning bay window offering views of the driveway, and a beautiful wood burner as the focal point. The open-plan family and dining room provides ample space for family gatherings and is bathed in natural light from dual-aspect windows. A door from this space leads out to the rear garden, making it an ideal flow for indoor-outdoor living. The heart of the home is the spacious kitchen/breakfast room, which is perfect for hosting and family meals. The Howdens kitchen suite is fitted with high-end NEFF and BOSCH appliances, including two ovens, a gas hob, downward draft extractor, two wine fridges, a full-length fridge and freezer, and a microwave. For those who love to cook, this is a dream room, offering plenty of storage and preparation space. A separate utility room provides further storage, while the sunroom functions as a quiet space to relax and enjoy the views of the garden, along with a spiral wine cellar beneath. The ground-floor shower room is elegantly designed with a three-piece suite, including a walk-in shower, pedestal wash hand basin, and a low-level WC. There is also underfloor heating within the shower room that extends beneath the kitchen/breakfast room. The workshop/study offers flexibility of use, whether as a home office, gym, or additional living space. Completing the ground floor accommodation is the impressive rear garden that is landscaped to an impeccable standard with lawn areas and paved patio space, perfect for summer entertaining.
Ascending to the first floor, you'll find a versatile open study area on the landing, perfect for an office, additional seating, or a play area. The bedrooms here are generously sized, with three rooms (currently requiring renovation) offering an excellent opportunity for personalisation. Bedrooms seven and nine once served as the kitchen and utility room, so plumbing is already in place for easy conversion. On the second floor, you'll find the master bedroom, a spacious retreat with dual-aspect windows offering scenic views and plenty of eaves storage. A third shower room completes the second floor, fitted with a walk-in shower, wash hand basin, and a separate WC.
This home is a rare find, with its combination of historical charm, modern updates, and the potential for future renovations. St Albans House is not to be missed.
Council Tax Band: G
EPC Rating: TBC
Brochures
Brochure 1- COUNCIL TAXA payment made to your local authority in order to pay for local services like schools, libraries, and refuse collection. The amount you pay depends on the value of the property.Read more about council Tax in our glossary page.
- Ask agent
- PARKINGDetails of how and where vehicles can be parked, and any associated costs.Read more about parking in our glossary page.
- Off street
- GARDENA property has access to an outdoor space, which could be private or shared.
- Rear garden
- ACCESSIBILITYHow a property has been adapted to meet the needs of vulnerable or disabled individuals.Read more about accessibility in our glossary page.
- Ask agent
Energy performance certificate - ask agent
Grange Road, Geddington, NN14
Add an important place to see how long it'd take to get there from our property listings.
__mins driving to your place
Your mortgage
Notes
Staying secure when looking for property
Ensure you're up to date with our latest advice on how to avoid fraud or scams when looking for property online.
Visit our security centre to find out moreDisclaimer - Property reference STALBANSHOUSE. The information displayed about this property comprises a property advertisement. Rightmove.co.uk makes no warranty as to the accuracy or completeness of the advertisement or any linked or associated information, and Rightmove has no control over the content. This property advertisement does not constitute property particulars. The information is provided and maintained by Chris George The Estate Agent, Kettering. Please contact the selling agent or developer directly to obtain any information which may be available under the terms of The Energy Performance of Buildings (Certificates and Inspections) (England and Wales) Regulations 2007 or the Home Report if in relation to a residential property in Scotland.
*This is the average speed from the provider with the fastest broadband package available at this postcode. The average speed displayed is based on the download speeds of at least 50% of customers at peak time (8pm to 10pm). Fibre/cable services at the postcode are subject to availability and may differ between properties within a postcode. Speeds can be affected by a range of technical and environmental factors. The speed at the property may be lower than that listed above. You can check the estimated speed and confirm availability to a property prior to purchasing on the broadband provider's website. Providers may increase charges. The information is provided and maintained by Decision Technologies Limited. **This is indicative only and based on a 2-person household with multiple devices and simultaneous usage. Broadband performance is affected by multiple factors including number of occupants and devices, simultaneous usage, router range etc. For more information speak to your broadband provider.
Map data ©OpenStreetMap contributors.




