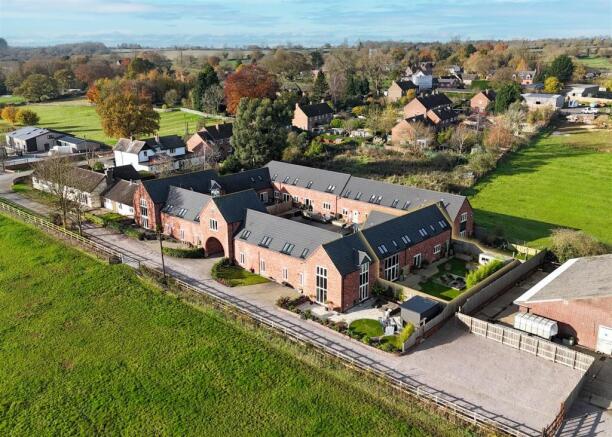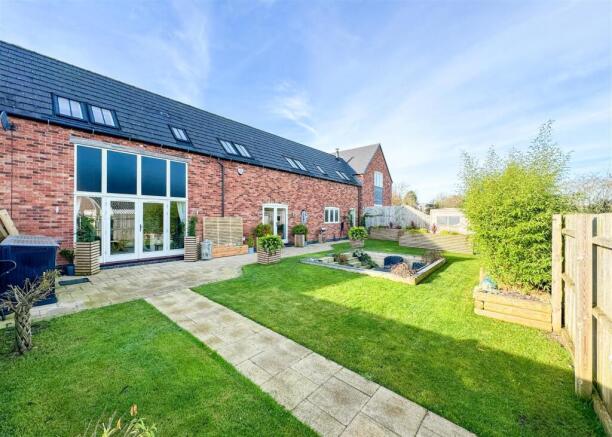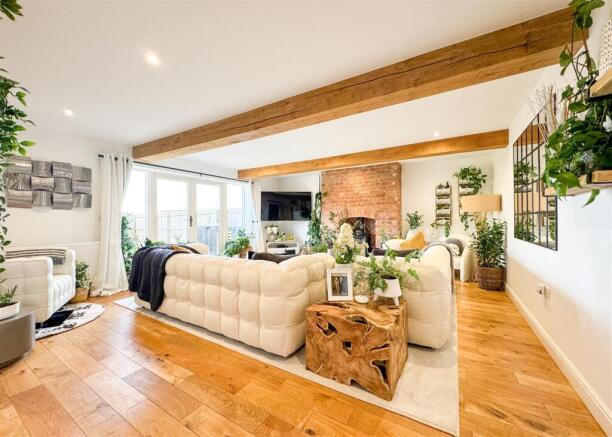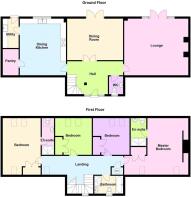
Grimston Lodge Stables

- PROPERTY TYPE
Barn Conversion
- BEDROOMS
4
- BATHROOMS
3
- SIZE
2,303 sq ft
214 sq m
- TENUREDescribes how you own a property. There are different types of tenure - freehold, leasehold, and commonhold.Read more about tenure in our glossary page.
Freehold
Key features
- LUXURY FOUR BEDROOM RESIDENCE
- CONVERTED STABLE BLOCK
- TWO LARGE RECEPTION ROOMS
- STUNNING KITCHEN AND UTILITY ROOM
- PRIVATE LANDSCAPED REAR GARDEN WITH SUNKEN SEATING AREA
- FAMILY BATHROOM, TWO EN-SUITE SHOWER ROOMS & DOWNSTAIRS WC
- STUNNING COUNTRYSIDE VIEWS
- OFF ROAD PARKING FOR 2 VEHICLES AND VISITOR SPACES
- EPC - B
- COUNCIL TAX - F
Description
As you approach, you’ll pass under an elegant archway leading to the property’s dedicated parking area, which accommodates two cars, with additional visitor parking nearby. Step through the inviting front door into a spacious entrance hall, where stunning tiled floors and an oak staircase set the tone for the quality found throughout. The layout is as functional as it is beautiful, with most of the downstairs rooms accessed from this central space.
The kitchen is a highlight, designed for both practicality and style. It features ample storage within bespoke cabinetry, luxurious stone countertops, a Smeg range cooker framed by an oak mantlepiece, and a ceramic Belfast sink with a chrome mixer tap. The integrated dishwasher, space for an American-style fridge freezer, and a dedicated wine rack ensure convenience, while the adjoining utility room offers additional storage and houses both a washing machine and tumble dryer, all designed with matching finishes.
The dining room, generously proportioned, opens onto the patio through elegant glass doors. With contemporary feature walls, a striking light fixture, and sleek flooring, it’s the perfect space for entertaining or family meals. The lounge is a standout space, exuding warmth and character. Two large exposed beams span the ceiling, complementing the oak flooring and exposed brick fireplace with its roaring log burner. Large windows flood the room with natural light and provide views of the garden. The entrance hall also leads to a downstairs cloakroom, beautifully finished with contemporary grey tiling, a vanity basin unit, and a chrome heated towel rail, as well as a storage cupboard under the stairs.
Ascend the oak staircase to a spacious and well-lit landing, complete with lush carpets, a skylight, and storage. The first-floor layout reflects the same attention to detail as the ground floor. The master suite is an indulgent retreat, featuring plush carpets, hidden storage within a custom feature wall, and three Velux skylights that bathe the room in natural light. The ensuite is a luxurious space with floor-to-ceiling tiling, a glass shower cubicle, a vanity basin unit, and high-end fixtures. Bedroom two also benefits from three skylights, fitted wardrobes, and its own en-suite shower room with premium finishes. Bedrooms three and four offer unique design elements such as exposed brick and timber acoustic panelling, along with fitted wardrobes and lush carpeting.
The rear garden is a meticulously designed outdoor haven. A sunken timber seating area and raised planters brimming with vibrant flowers create a perfect space for relaxation or entertaining. The generous patio area offers stunning views of the surrounding countryside, and a gate provides access to the private lane.
Grimston is a charming village in the Melton Mowbray district, surrounded by rolling countryside. Residents enjoy the close-knit community and the highly regarded Black Horse pub, known for its fine food and welcoming atmosphere. The location offers excellent transport links to Melton Mowbray, Leicester, Newark, Nottingham, and Loughborough via the A606. This exquisite property combines luxurious modern living with timeless character in an idyllic rural setting, making it an unparalleled opportunity for discerning buyers.
Brochures
Brochure- COUNCIL TAXA payment made to your local authority in order to pay for local services like schools, libraries, and refuse collection. The amount you pay depends on the value of the property.Read more about council Tax in our glossary page.
- Band: F
- PARKINGDetails of how and where vehicles can be parked, and any associated costs.Read more about parking in our glossary page.
- Yes
- GARDENA property has access to an outdoor space, which could be private or shared.
- Yes
- ACCESSIBILITYHow a property has been adapted to meet the needs of vulnerable or disabled individuals.Read more about accessibility in our glossary page.
- Ask agent
Grimston Lodge Stables
Add an important place to see how long it'd take to get there from our property listings.
__mins driving to your place
Your mortgage
Notes
Staying secure when looking for property
Ensure you're up to date with our latest advice on how to avoid fraud or scams when looking for property online.
Visit our security centre to find out moreDisclaimer - Property reference 33670223. The information displayed about this property comprises a property advertisement. Rightmove.co.uk makes no warranty as to the accuracy or completeness of the advertisement or any linked or associated information, and Rightmove has no control over the content. This property advertisement does not constitute property particulars. The information is provided and maintained by Rezide Group, Barrow Upon Soar. Please contact the selling agent or developer directly to obtain any information which may be available under the terms of The Energy Performance of Buildings (Certificates and Inspections) (England and Wales) Regulations 2007 or the Home Report if in relation to a residential property in Scotland.
*This is the average speed from the provider with the fastest broadband package available at this postcode. The average speed displayed is based on the download speeds of at least 50% of customers at peak time (8pm to 10pm). Fibre/cable services at the postcode are subject to availability and may differ between properties within a postcode. Speeds can be affected by a range of technical and environmental factors. The speed at the property may be lower than that listed above. You can check the estimated speed and confirm availability to a property prior to purchasing on the broadband provider's website. Providers may increase charges. The information is provided and maintained by Decision Technologies Limited. **This is indicative only and based on a 2-person household with multiple devices and simultaneous usage. Broadband performance is affected by multiple factors including number of occupants and devices, simultaneous usage, router range etc. For more information speak to your broadband provider.
Map data ©OpenStreetMap contributors.






