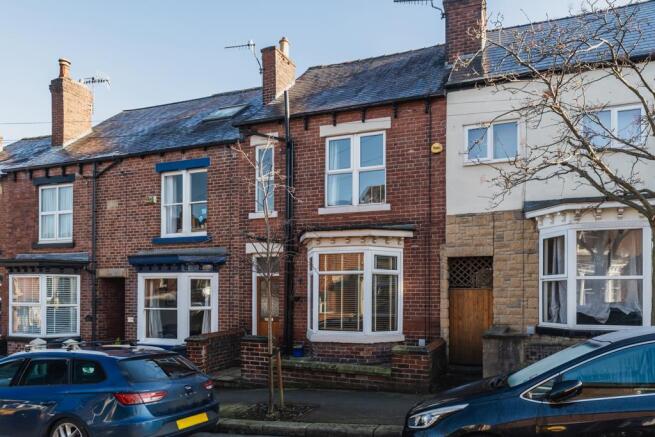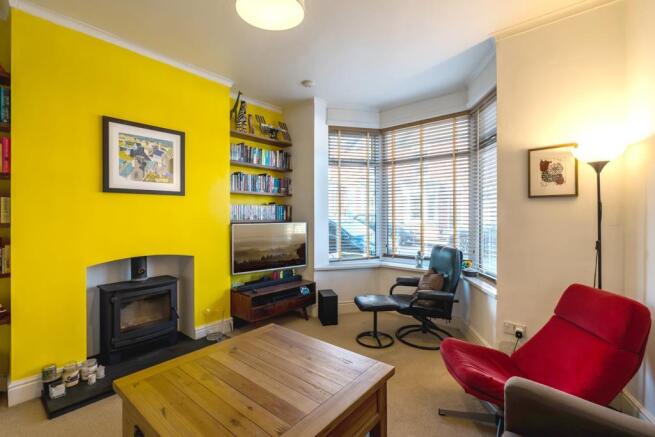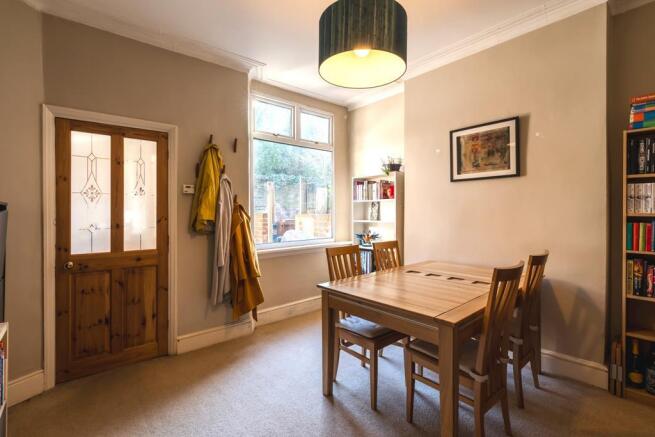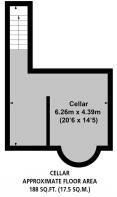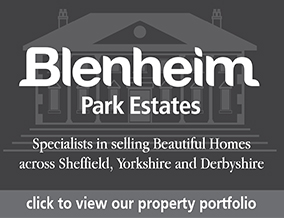
Blair Athol Road, Sheffield
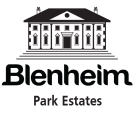
- PROPERTY TYPE
Terraced
- BEDROOMS
3
- BATHROOMS
1
- SIZE
1,381 sq ft
128 sq m
Key features
- A Sizeable Three Bedroomed Terraced Home
- Perfect for First-Time Buyers or a Family
- Retaining Victorian Character Features such as Deep Skirtings and Coved Ceilings
- Bay Windowed Lounge with a Log Burner
- Dining Room Bathed in Natural Light
- Kitchen with Integrated Cooking Appliances
- Three Double Bedrooms and a Family Bathroom
- Enclosed Rear Garden with an Outdoor Storage Space
- Walkable to the Amenities of Ecclesall Road
- A Short Distance Away from the Peak District
Description
The ground floor houses the two living areas; the lounge and dining room. The lounge has a bay window and a log burner and is perfect for unwinding. The dining room is nicely sized and leads into the kitchen, which has integrated cooking appliances. Across the first floor are two double bedrooms and the family bathroom, whilst on the second floor there is a large master bedroom with Velux roof windows. Externally, there is a pleasant rear garden with a stone patio, a lawn and mature trees.
Located in a sought-after area, 131 Blair Athol Road is positioned within walking distance to the amenities of Ecclesall Road, which include an abundance of bars, restaurants, cafes, public houses, shops and supermarkets. Local outdoor spaces are also easily accessible, with Endcliffe Park, Whiteley Woods and Bingham Park a short distance away. The property is well placed for public transport links and convenient road links allow for journeys to Sheffield city centre and the Peak District National Park.
Tenure - Leasehold
Tenure Details - 800 year lease from 1909 ending in 2709. There is a ground rent of £1.74 per year which is collected every 3 years when it goes over £5.
Council Tax Band - B
Services - Mains gas, mains electric, mains water and mains drainage. The broadband is fibre and the mobile signal quality is good.
Rights Of Access/Shared Access - There is shared access in the passageway.
Covenants/Easements Or Wayleaves And Flood Risk - None and the flood risk is very low.
The property briefly comprises of on the ground floor: Entrance vestibule, entrance hallway, lounge, dining room and kitchen.
Basement Level: Cellar.
On the first floor: Landing, bedroom 2, bedroom 3 and family bathroom.
On the second floor: Master bedroom.
Ground Floor - A timber door with an obscured glazed panel and a panel above opens to the:
Entrance Vestibule - Having tiled flooring and an oak door with obscured glazed panels opens to the entrance hallway.
Entrance Hallway - Having a flush light point, a central heating radiator and deep skirtings. Timber doors with obscured glazed panels open to the lounge and dining room.
Lounge - 3.76m x 3.63m (12'4" x 11'10") - A light-filled lounge with a front facing UPVC double glazed bay window, coved ceiling, pendant light point with a decorative ceiling rose, central heating radiator, TV/aerial point and deep skirtings. The focal point of the room is the Dunsley log burner with a slate hearth.
Dining Room - 3.76m x 3.60m (12'4" x 11'9") - A good-sized dining room with a rear facing UPVC double glazed window, coved ceiling, pendant light point with a decorative ceiling rose, central heating radiator and deep skirtings. A timber door with obscured glazed panels opens to the kitchen.
Kitchen - 3.19m x 2.27m (10'5" x 7'5") - Having a side facing UPVC double glazed window, recessed lighting, central heating radiator and tiled flooring. There is a range of fitted base/wall and drawer units, incorporating a work surface, under-counter lighting, a tiled splash back and a 1.0 bowl stainless steel sink with a chrome mixer tap. Appliances include a four-ring gas hob, extractor hood and a Zanussi oven/grill. There is the provision for a full-height fridge/freezer and a dishwasher. A timber door opens to the basement level and a timber door with obscured glazed panels and a panel above also opens to the rear of the property.
Basement Level -
Cellar - 6.26m x 4.39m (20'6" x 14'4") - With light and power.
Ground Floor Continued - From the entrance hallway, a staircase with a timber handrail rises to the:
First Floor -
Landing - With a rear facing UPVC double glazed window and a flush light point. Timber doors open to bedroom 3, bedroom 2 and the family bathroom.
Bedroom 3 - 3.62m x 3.43m (11'10" x 11'3") - A double bedroom with a rear facing UPVC double glazed window, flush light point and a central heating radiator.
Bedroom 2 - 3.67m x 3.43m (12'0" x 11'3") - Another double bedroom with a front facing UPVC double glazed window, flush light point and a central heating radiator. There is a range of fitted furniture, including short/long hanging and shelving.
Family Bathroom - Having a front facing UPVC double glazed obscured window, recessed lighting, partially tiled walls, chrome heated towel rail and tiled flooring. There is a suite in white comprising of a low-level WC and a wall mounted wash hand basin with a chrome mixer tap. There is a panelled bath with a chrome mixer tap, a fitted AKW shower and glazed screen.
From the landing, a staircase with a timber handrail rises to the:
Second Floor -
Master Bedroom - 4.71m x 4.10m (15'5" x 13'5") - A spacious master bedroom with Velux roof windows, flush light points, timber beams and a central heating radiator. There is a range of fitted furniture, including long hanging and shelving.
Exterior And Gardens - To the front of the property, two steps rise to the main entrance door. There is a stone paved area with slate chippings. To the right of the home, there is a shared passageway where access can be gained to the rear.
At the rear there is a water tap, exterior lighting, a split-level stone patio, a garden which is mainly laid to lawn and a raised plant bed with mature trees. Access can be gained to the garden store. The rear of the property is enclosed by brick and stone walling.
Garden Store - 1.40m x 1.00m (4'7" x 3'3") - With a timber door, power and housing the Worcester boiler.
Viewings - Viewings are strictly by appointment with one of our Sales Consultants.
Note - Whilst we aim to make these particulars as accurate as possible, please be aware that they have been composed for guidance purposes only. Therefore, the details within should not be relied on as being factually accurate and do not form part of an offer or contract. All measurements are approximate. None of the services, fittings or appliances (if any), heating installations, plumbing or electrical systems have been tested and therefore no warranty can be given as to their working ability. All photography is for illustration purposes only.
Brochures
131 Blair Athol Road.pdfBrochure- COUNCIL TAXA payment made to your local authority in order to pay for local services like schools, libraries, and refuse collection. The amount you pay depends on the value of the property.Read more about council Tax in our glossary page.
- Band: B
- PARKINGDetails of how and where vehicles can be parked, and any associated costs.Read more about parking in our glossary page.
- Ask agent
- GARDENA property has access to an outdoor space, which could be private or shared.
- Yes
- ACCESSIBILITYHow a property has been adapted to meet the needs of vulnerable or disabled individuals.Read more about accessibility in our glossary page.
- Ask agent
Blair Athol Road, Sheffield
Add an important place to see how long it'd take to get there from our property listings.
__mins driving to your place
Your mortgage
Notes
Staying secure when looking for property
Ensure you're up to date with our latest advice on how to avoid fraud or scams when looking for property online.
Visit our security centre to find out moreDisclaimer - Property reference 33669792. The information displayed about this property comprises a property advertisement. Rightmove.co.uk makes no warranty as to the accuracy or completeness of the advertisement or any linked or associated information, and Rightmove has no control over the content. This property advertisement does not constitute property particulars. The information is provided and maintained by Blenheim Park Estates, Sheffield. Please contact the selling agent or developer directly to obtain any information which may be available under the terms of The Energy Performance of Buildings (Certificates and Inspections) (England and Wales) Regulations 2007 or the Home Report if in relation to a residential property in Scotland.
*This is the average speed from the provider with the fastest broadband package available at this postcode. The average speed displayed is based on the download speeds of at least 50% of customers at peak time (8pm to 10pm). Fibre/cable services at the postcode are subject to availability and may differ between properties within a postcode. Speeds can be affected by a range of technical and environmental factors. The speed at the property may be lower than that listed above. You can check the estimated speed and confirm availability to a property prior to purchasing on the broadband provider's website. Providers may increase charges. The information is provided and maintained by Decision Technologies Limited. **This is indicative only and based on a 2-person household with multiple devices and simultaneous usage. Broadband performance is affected by multiple factors including number of occupants and devices, simultaneous usage, router range etc. For more information speak to your broadband provider.
Map data ©OpenStreetMap contributors.
