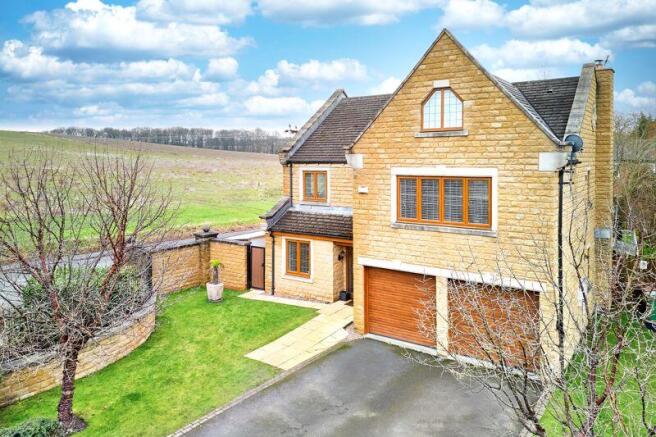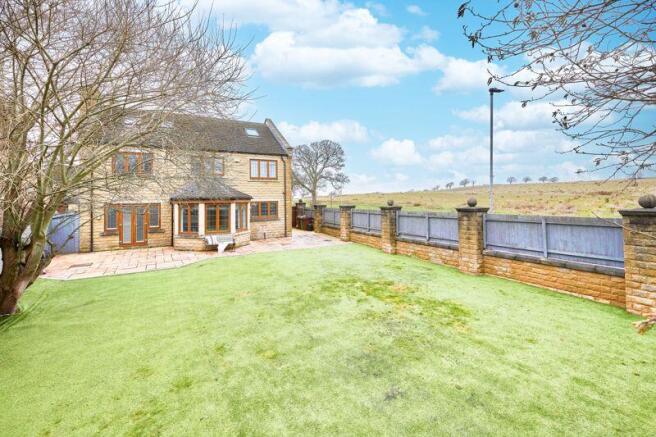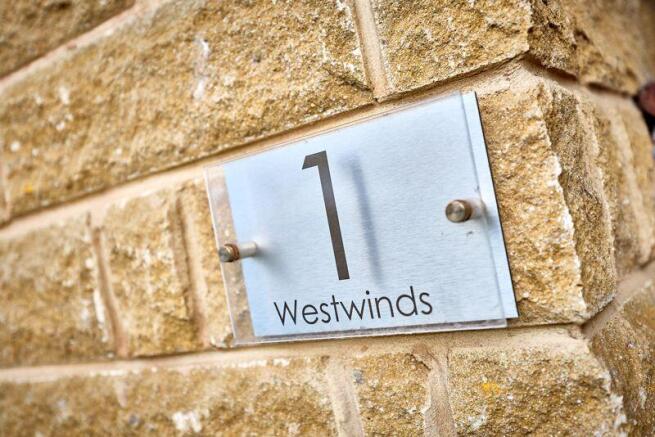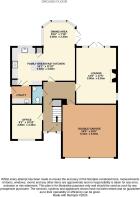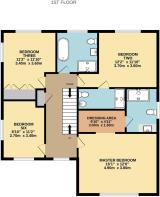Westwinds, Ackworth
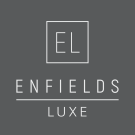
- PROPERTY TYPE
Detached
- BEDROOMS
6
- BATHROOMS
3
- SIZE
Ask agent
- TENUREDescribes how you own a property. There are different types of tenure - freehold, leasehold, and commonhold.Read more about tenure in our glossary page.
Freehold
Key features
- Expansive Six Bedroom Detached
- Located in an Exclusive and Highly Sought After Development
- Modern Open Plan Family Breakfast Kitchen with Dining Area and Separate Utility Room
- Lounge, Office and Downstairs W/C
- Spacious Master Bedroom with Dressing Area and Luxury En-suite
- Three Further Bedrooms to First Floor with En-Suite to Bedroom Two
- Contemporary Four Piece Family Bathroom
- Two Large Double Bedrooms to Second Floor
- Low Maintenance Gardens to Front and Rear with Indian Stone Patio Area
- Tarmac Driveway with Space for Four Cars Plus Integral Double Garage
Description
A FOREVER HOME IN AN EXCLUSIVE LOCATION
No.1 Westwinds forms part of an exclusive development that has been renowned as an upmarket pocket of High Ackworth since it was built in the early 2000s.
Offering privacy and prestige in abundance, this spacious six-bedroom property has everything you’d desire to accommodate a growing family and true forever home status.
Immaculately presented throughout with an updated open-plan kitchen and stylish modern bathrooms, it really is ready to move straight in.
From the imposing stone exterior you’ll note the integral double garage, plus a large driveway complete with an electric charging point for maximum practicality.
Look beyond the home and it’s difficult not to appreciate the rolling field views across the road, but you’ll also have access to a private woodland shared by the Westwinds residents to walk the dogs and enjoy time with the children without having to leave your postcode.
EXPLORE THE FABULOUS HOME AHEAD
From the moment you walk through the front door, you’ll be able to appreciate the scale of this fabulous family home. The spacious entrance hall boasts clean lines and stylish touches from the oak accents to the grey cottage-style internal doors that feature throughout.
Head straight through – past the stairs – and you’ll find the highlight of the ground floor at the rear of the property.
MAXIMISE ON FAMILY TIME
The kitchen was renovated just a few years ago and what stands out immediately is the abundance of natural light pouring in through the impressive bay window with a backdrop view of the garden.
Here is where the dining table sits – perfectly situated to spend hours gazing outdoors, alongside French doors which are flung open in the summer when the BBQ parties are in full swing.
The whole space was designed to maximise on family time and to create a social hub for relaxing in an open plan format.
You’ll find modern appliances concealed behind contemporary grey shaker style units and a double range oven with gas hob taking centre stage. Solid oak worktops surrounding the perimeter offer ample space for preparation, plus a perfect place to perch with a drink at the centre island.
Additional storage and the laundry appliances can be found in the separate utility room which is tucked behind an internal door, offering side access to the garden.
SPACE TO RELAX
The dual-aspect lounge is equally well proportioned and also enjoys views of the garden, featuring a second set of French doors leading out to the patio.
Despite its generous size, the traditional log burner set below an oak mantel adds a cosy warmth to the room as the cold evenings draw in.
As you head back into the hallway and towards the stairs, you’ll pass an internal door to the garage and a W/C on your right.
Just beyond this – situated at the front of the property – is the office which was once the former dining room.
This versatile space is a great example of the potential with this property where the rooms can be adapted as you grow. The now office-come-storage room would make a brilliant playroom or even a ground floor bedroom depending on your family dynamics.
AN IMPRESSIVE MASTER
Ascend to the first floor where you’ll find four of the six bedrooms, each with luxury grey carpet underfoot creating a cohesive neutral aesthetic throughout the home.
The impressive master suite sits directly above the garage which gives you an idea of the bedroom floor space. As you’d expect from a house of this calibre, a private dressing room with fitted wardrobe storage and a chic en-suite complete with a huge double shower ensures a zen start to the day.
LUXURIOUS DOUBLES
Bedroom two across the landing is a large double and looks out onto the garden at the rear of the property, featuring a second en-suite.
No less grand in design, the shower room is fully tiled from floor to ceiling in modern grey tones with a large shower enclosure. This would make a perfect guest suite or teenager’s bedroom for added privacy.
Sitting opposite, bedroom three is a beautifully bright dual-aspect double room with fitted wardrobes and wonderful field views.
RENOVATED WITH STYLE
The family bathroom is just next door, continuing the theme of modern luxury after being renovated a few years ago. A large free-standing bathtub with floor-standing tap is part of a four-piece suite alongside a large rainfall shower.
The final space on this floor is bedroom six. This is currently used as a beautiful office space which enjoys the same rural outlooks across Ackworth and beyond.
With ample room for a cot or single bed, this could quite easily be styled as a children’s room with minimal effort required.
SPACIOUS SECOND FLOOR
Nestled into the apex of the roof are the final two double bedrooms on the second floor – both offering interesting character and charm.
Bedroom five features a cute round portal window above the bed which you might have noticed on the gable end from outside.
Bedroom four is a truly unique space. Illuminated with ceiling spotlights and Velux windows, the shape lends itself to forming a studio-style room with a separate area for relaxing and studying.
ENTERTAIN WITH EASE
The rear garden is designed to be minimalistic and low maintenance – perfect for those with a busy family lifestyle that still love to entertain.
An Indian stone patio spans the whole width of the house providing a large area for seating and dining and, as you’ve already seen, is easily accessed via the two main reception rooms.
The main lawn is laid with faux grass, securely surrounded by a turreted stone wall and grey wooden fencing to complement the interiors.
AREA TO EXPLORE
Nestled on the edge of the sought-after village of Ackworth, you are located in rural surroundings but with the convenience of village amenities right on your doorstep.
A Co-op supermarket, petrol station, garden centre, doctor’s surgery and a wealth of local businesses in the area mean you won’t need to leave the village, but the larger towns of Pontefract and Wakefield are both within 15 minutes’ drive.
Ackworth is renowned as a desirable area in West Yorkshire and has a healthy mix of pubs and bars to enjoy – including the Brown Cow, easily accessible by foot.
The commute to school for the children is simple and you’ll be in the catchment area for a choice of primary and secondary options, as well as a private education offering at Ackworth School which is within a two-minute drive.
Head out of Ackworth and you can take a morning stroll across to Purston Park which boasts a large children’s playground, skate park and a beautiful lake, well-manicured gardens and pathways to enjoy a peaceful walk. Just slightly further afield is the stunning Nostell Priory National Trust estate which offers acres to explore and is host to a number of seasonal events.
**RIGHTMOVE USER MOBILE BROWSING - PRESS THE QUICK EMAIL LINK TO REQUEST THE UNIQUE AND BESPOKE LUXURY BROCHURE**
**RIGHTMOVE USER DESKTOP BROWSING – PRESS BELOW LINK TO OPEN FULL PROPERTY BROCHURE**
**FREEHOLD PROPERTY (WITH ESTATE MANAGEMENT SERVICE CHARGE £700PA) & COUNCIL TAX BAND G**
Brochures
Property BrochureFull Details- COUNCIL TAXA payment made to your local authority in order to pay for local services like schools, libraries, and refuse collection. The amount you pay depends on the value of the property.Read more about council Tax in our glossary page.
- Band: G
- PARKINGDetails of how and where vehicles can be parked, and any associated costs.Read more about parking in our glossary page.
- Yes
- GARDENA property has access to an outdoor space, which could be private or shared.
- Yes
- ACCESSIBILITYHow a property has been adapted to meet the needs of vulnerable or disabled individuals.Read more about accessibility in our glossary page.
- Ask agent
Westwinds, Ackworth
Add an important place to see how long it'd take to get there from our property listings.
__mins driving to your place
Your mortgage
Notes
Staying secure when looking for property
Ensure you're up to date with our latest advice on how to avoid fraud or scams when looking for property online.
Visit our security centre to find out moreDisclaimer - Property reference 12555100. The information displayed about this property comprises a property advertisement. Rightmove.co.uk makes no warranty as to the accuracy or completeness of the advertisement or any linked or associated information, and Rightmove has no control over the content. This property advertisement does not constitute property particulars. The information is provided and maintained by Enfields Luxe, Pontefract. Please contact the selling agent or developer directly to obtain any information which may be available under the terms of The Energy Performance of Buildings (Certificates and Inspections) (England and Wales) Regulations 2007 or the Home Report if in relation to a residential property in Scotland.
*This is the average speed from the provider with the fastest broadband package available at this postcode. The average speed displayed is based on the download speeds of at least 50% of customers at peak time (8pm to 10pm). Fibre/cable services at the postcode are subject to availability and may differ between properties within a postcode. Speeds can be affected by a range of technical and environmental factors. The speed at the property may be lower than that listed above. You can check the estimated speed and confirm availability to a property prior to purchasing on the broadband provider's website. Providers may increase charges. The information is provided and maintained by Decision Technologies Limited. **This is indicative only and based on a 2-person household with multiple devices and simultaneous usage. Broadband performance is affected by multiple factors including number of occupants and devices, simultaneous usage, router range etc. For more information speak to your broadband provider.
Map data ©OpenStreetMap contributors.
