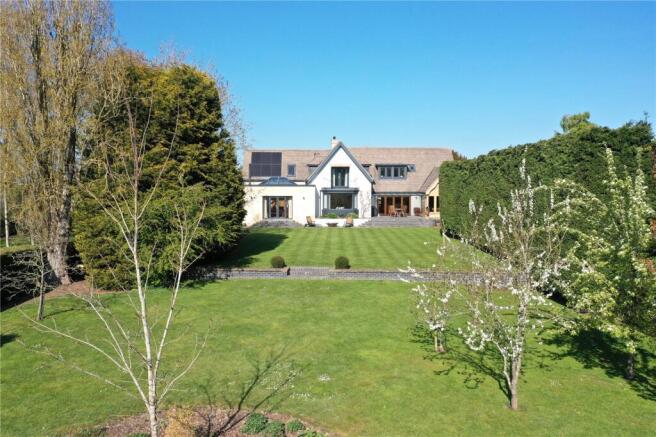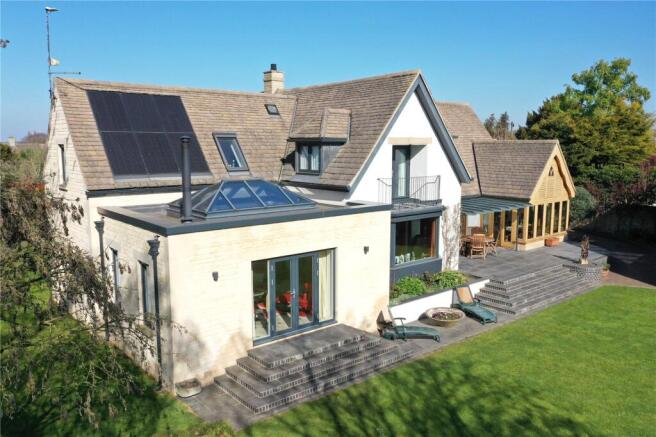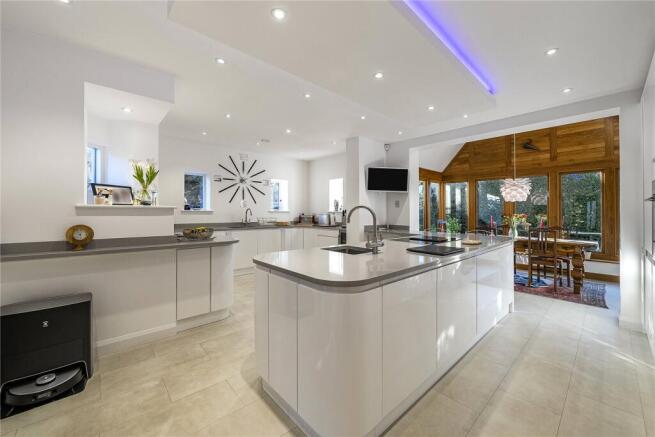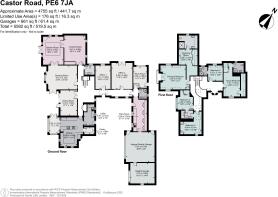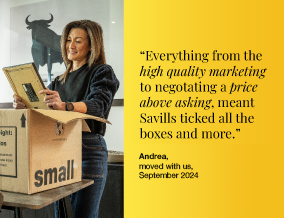
Castor Road, Marholm, Peterborough, Cambridgeshire, PE6

- PROPERTY TYPE
Detached
- BEDROOMS
5
- BATHROOMS
4
- SIZE
4,755-5,592 sq ft
442-520 sq m
- TENUREDescribes how you own a property. There are different types of tenure - freehold, leasehold, and commonhold.Read more about tenure in our glossary page.
Freehold
Key features
- A beautifully appointed & modern (2016) contemporary house, designed by Folium Architects
- Incorporating a myriad of Smart Home Technologies
- With excellent parking and integral garages, coupled with planning for ancillary accommodation
- Within landscaped south west facing gardens, with attractive views
- In attractive countryside, within a fabulous village between Peterborough & Stamford
- EPC Rating = B
Description
Description
Constructed in 2016 and designed by Jan Maciag of Folium Architects for the current owners, Rectory House is a beautifully appointed home which combines Smart technology with spacious, contemporary accommodation, with planning for ancillary accommodation, and a prime village setting between the cathedral city of Peterborough and Georgian market town of Stamford.
Rectory House is positioned within private, south-west facing landscaped gardens and grounds, with far reaching views to the village’s church and woodland. It is approached through electric gates and along a driveway which provides extensive parking and leads to integral garaging.
The stone constructed house has an appealing mix of solid oak, stone and white rendering and combines striking architecture with a fabulous flow to the accommodation and crafted finishes with the highest quality fittings and integrated technologies.
Accommodation:
Approached from the parking area through the courtyard front garden, complete with fish pond and water feature, the front door opens into a grand entrance stairwell hallway, where underfloor heated, herringbone oak flooring provides a warm feel to this light, partially vaulted and welcoming space, complete with fitted bookcases and reading recesses.
To the right hand side there are two reception rooms which are both currently used as home offices, but could provide additional bedrooms or reception rooms if required. The second home office enjoys garden views through French doors, whilst both have partially glazed walls to the hallway providing a light space for a multitude of different purposes.
The east wing of the house is complete with a store room, downstairs W.C. and plant room, an ideal boot room and second utility, which provides access into the integral double and further single garages.
From the hallway the fabulously appointed kitchen, with an art deco feel, is truly the ‘hub of the home’. With its vaulted oak framed dining area offering the perfect space for informal entertaining and family life. With southerly facing windows and views of the landscaped gardens, it is a convivial and naturally lit space, from which doors open to a covered external terrace, also accessed from the dining and drawing rooms, for alfresco external dining all year round.
The kitchen is fitted with an extensive modern suite, with curved edge quartz worktops and incorporates a multitude of integrated Siemens appliances, including induction hob, with ducted extractor, boiling tap, bank of conventional, steam and microwave ovens, warming drawers, wine cooler, pair of dishwashers and a waste extractor. A spacious pantry, with freezer, provides additional storage, whilst the utility houses the white goods and has a secondary entrance to the side of the house.
The hallway’s herringbone flooring continues within the formal dining room, with southerly facing bi-folding doors providing access to the aforementioned covered terrace, for both formal dinners and alfresco dining.
The drawing room is a glorious 21’ dual aspect reception room, bathed in natural light with large bay window framing garden views, an abundance of space for entertaining and family life and double doors to one side that access a covered external terrace, and the other to the garden room. The centrally glazed lantern lit, natural Stamford stone floored garden/games room is an extraordinary space, with French doors to the garden and a contemporary wood burning stove.
The ground floor is completed by a fabulous Cinema/Media room, which provides the perfect space for family movie nights and entertaining, linking between the garden room and hallway. It is fitted with a full cinema suite, with seating for 8, projector and surround sound speakers, which are available by separate negotiation.
The staircase rises to a split first floor with two landings, flooded with natural light from several Velux windows with integrated electrical blinds, that serves five en suite bedrooms, with automatic lights providing gentle, ambient lighting in all the bathrooms.
To the left hand side, the air conditioned principal bedroom suite has sensational south facing views of the gardens and neighbouring Church from the bedroom’s Juliette balcony. A spacious dressing room, complete with fitted wardrobes, adjoins which you walk through to reach the high-spec fully tiled en suite wet room, with walk-in shower, twin basins and heated mirrors.
Bedrooms three and four share a ‘Jack and Jill’ en suite bathroom, complete with jacuzzi bathtub. Bedroom three and four have built-in wardrobes, whilst bedroom four has framed views of the garden.
Across the landing, to the right as you rise, bedroom five has an en suite shower room, whilst the guest bedroom suite combines a generous double bedroom, with built-in wardrobes and en suite shower room.
Outside:
The gardens are private and spacious, enjoying views of the village Church and surrounding countryside. Professionally designed and landscaped by a well known local garden designer. The gardens are principally laid to lawn and arranged to the south side of the house. The property extends to 0.66 of an acre in total.
With mature shrubs and deep planted beds, the gardens are stepped, providing a lawned area flowing to form terraces that are perfect for entertaining and family life. The lower level has a large central bed, with a mixture of shrubs and plants, surrounded by a small orchard of fruit trees that frame views from the house to mature trees in the distance. The gardens have been designed to be easily maintained, with the help of a robot mower, water taps and electrical points are at strategic points of the garden.
Planning Consent: dated January 2023 (ref. 23/00094/HHFUL) permits the demolition of the integral garages, replacing them with an attached split level annex to include a granny flat, office space, hydrotherapy spa-pool and basement parking. Further information can be sought from the selling agents.
SMART TECHNOLOGY:
• Central vacuum system
• Air Source Heat Pump providing 500L of domestic hot water (DHW) and full under floor heating (UFH) throughout.
• Water softener and pressurising system
• High-tech lighting controlled by Smart controls.
• Automatic curtains & integrated blinds
• Windows are fitted with solar control glazing
• Fitted with comfort cooling throughout with additional full air conditioning in the principal bedroom suite
• SONOS system throughout (available by separate negotiation)
• Heat Recovery System, is HEPA filtered ensuring heat is recovered and distributed throughout the house creating a even temperature throughout.
• Electric Velux windows with integrated blinds
• 3-Phase 125amp electricity
• Two, 3 phase charging points for electric vehicles
• Super high speed (1Gb) Fibre-optic connection
• 6 solar panels are fitted
• A Robot Mower is available by separate negotiation
Location
Marholm is a conservation village and civil parish just 4 miles west of Peterborough and 1 mile from Milton Hall who has been key in protecting the tranquillity of the village by retaining ownerships of much of the village. The parish covers 1,400 acres with the village sat centrally within the land, with nearby ancient woodlands of Mucklands Wood, Pococks Wood and Burmer Wood, which are dominated with ash and oak trees.
The St Mary the Virgin Church dates back to 1633, a time where the village was dominated by the agricultural industry. Over the last 50 years, the village has diminished the agricultural domination whilst retaining the rural feel, character and features.
Today, Marholm offers a The Fitzwilliam Arms public house, Village Hall and Village school.
For equestrian owners, there is well thought of livery in the village itself, Marholm Stables, as well as several liveries in nearby villages.
For golfers, the Peterborough Milton Golf Club is just 2.5 miles south of the village, one of several courses within a 15 mile radius, including Burghley Park at Stamford, just 9 miles away.
The Cathedral City of Peterborough is just 4.5 miles from the village providing efficient access to London St Pancras within approximately 50 minutes and Peterborough General Hospital, Stamford 9 miles with further amenities and Market Deeping 8.5 miles. Milton Golf Club is 2.9 miles with Castor Hanglands National Nature Reserve 3.5 miles.
The area is renowned for its choice of schooling facilities with Oundle, Oakham, Stamford all within a 22 mile radius with Peterborough providing several public Academy, Primary and Secondary schools.
Square Footage: 4,755 sq ft
Acreage: 0.66 Acres
Additional Info
Services: Full Mains services are connected. Air Source Heat Pump provides the heating and hot water (with LPG bottle gas back up) Underfloor heated throughout.
Fixtures & Fittings: Only those mentioned in these sales particulars are included in the sale. All others, such as cinema fittings, curtains, light fitting, garden ornaments, SONOS sound system and robot mower are specifically excluded but may be available by separate negotiation.
All journey times and distances are approximate.
Brochures
Web Details- COUNCIL TAXA payment made to your local authority in order to pay for local services like schools, libraries, and refuse collection. The amount you pay depends on the value of the property.Read more about council Tax in our glossary page.
- Band: F
- PARKINGDetails of how and where vehicles can be parked, and any associated costs.Read more about parking in our glossary page.
- Yes
- GARDENA property has access to an outdoor space, which could be private or shared.
- Yes
- ACCESSIBILITYHow a property has been adapted to meet the needs of vulnerable or disabled individuals.Read more about accessibility in our glossary page.
- Ask agent
Castor Road, Marholm, Peterborough, Cambridgeshire, PE6
Add an important place to see how long it'd take to get there from our property listings.
__mins driving to your place
Your mortgage
Notes
Staying secure when looking for property
Ensure you're up to date with our latest advice on how to avoid fraud or scams when looking for property online.
Visit our security centre to find out moreDisclaimer - Property reference SSG240315. The information displayed about this property comprises a property advertisement. Rightmove.co.uk makes no warranty as to the accuracy or completeness of the advertisement or any linked or associated information, and Rightmove has no control over the content. This property advertisement does not constitute property particulars. The information is provided and maintained by Savills, Stamford. Please contact the selling agent or developer directly to obtain any information which may be available under the terms of The Energy Performance of Buildings (Certificates and Inspections) (England and Wales) Regulations 2007 or the Home Report if in relation to a residential property in Scotland.
*This is the average speed from the provider with the fastest broadband package available at this postcode. The average speed displayed is based on the download speeds of at least 50% of customers at peak time (8pm to 10pm). Fibre/cable services at the postcode are subject to availability and may differ between properties within a postcode. Speeds can be affected by a range of technical and environmental factors. The speed at the property may be lower than that listed above. You can check the estimated speed and confirm availability to a property prior to purchasing on the broadband provider's website. Providers may increase charges. The information is provided and maintained by Decision Technologies Limited. **This is indicative only and based on a 2-person household with multiple devices and simultaneous usage. Broadband performance is affected by multiple factors including number of occupants and devices, simultaneous usage, router range etc. For more information speak to your broadband provider.
Map data ©OpenStreetMap contributors.
