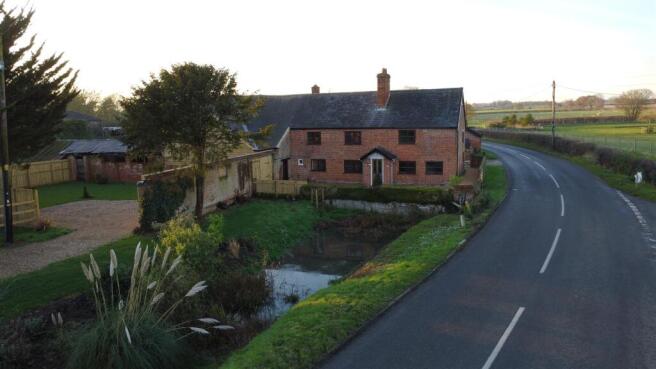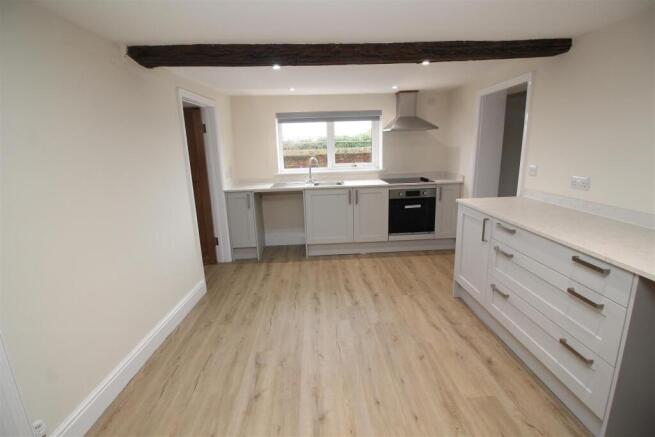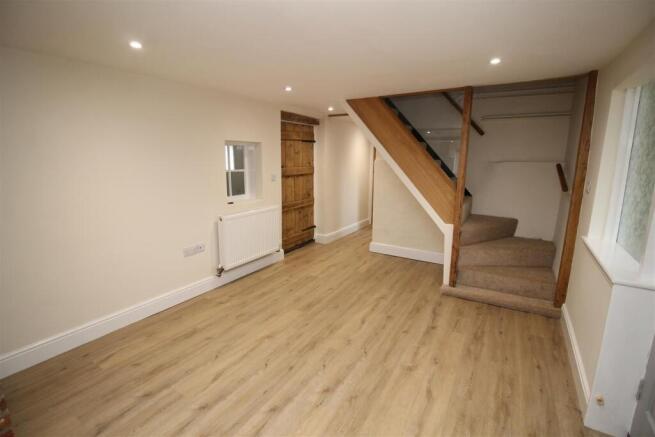
Semer, Ipswich

Letting details
- Let available date:
- Now
- Deposit:
- £2,423A deposit provides security for a landlord against damage, or unpaid rent by a tenant.Read more about deposit in our glossary page.
- Min. Tenancy:
- Ask agent How long the landlord offers to let the property for.Read more about tenancy length in our glossary page.
- Let type:
- Long term
- Furnish type:
- Unfurnished
- Council Tax:
- Ask agent
- PROPERTY TYPE
Farm House
- SIZE
Ask agent
Key features
- Newly refurbished detached farmhouse
- Four double bedrooms
- Two shower rooms and family bathroom
- EPC E
- Holding deposit : £484.61
- Three reception rooms
- Spacious kitchen / family room
- Utility and cloakrooom
- Private and mature gardens
- Additional paddock available adjoining the garden for £125 pcm.
Description
Location - Sayers Farm has recently been renovated to a very high standard and positioned within a rural location, in the Parish of Semer and about three and a half miles from the market town of Hadleigh. Hadleigh is a historic town with many timber framed buildings and has a range of shops and services, along with two primary schools and a secondary school and various sports and leisure facilities. Ipswich is just over twelve miles to the east, and has a further range of shops and a main line railway station with regular services to London Liverpool Street.
Ground Floor - Enter the property through a partially glazed front door into the
Entrance Hall - With brick floor and inset beams, batten with coat hooks and double panel radiator. A door leads in to the
Dining Room - 4.24m x 4.72m (13'11" x 15'6") - With two UPVC windows overlooking the front garden, beamed ceiling and original brick fireplace with tiled hearth (not to be used). Recess with double door cupboard, double panel radiator and TV point.
An archway leads in to the
Kitchen - 3.99m x 3.05m (13'1" x 10'0") - With a range of base units with work surface over with inset stainless steel sink with mixer taps over. Single electric oven with electric hob and extractor hood, space for under-counter fridge. Window to side elevation, inset spotlights and double panel radiator. Door leading into the Boiler Room, with brick floor and fully glazed door leading to the rear yard. This houses the oil fired boiler and a cupboard housing the hot water tank. The kitchen opens into the
Storage/Pantry - 2.18m x 1.47m (7'2" x 4'10") - A small room set just off the kitchen and benefits from a opening window and electrical sockets.
The kitchen opens into the
Breakfast Room/Family Area - 4.09m x 3.15m (13'5" x 10'4") - With obscure glazed internal windows to the boot room and sitting room, inset spotlights and double panel radiator.
A door leads into a small hall, giving access to the
Utility Room - 2.11m x 2.08m (6'11" x 6'10") - With a range of base and wall units with work surface over and inset stainless steel sink with mixer tap over. Space and plumbing for washing machine and tumble dryer, extractor fan, spotlights and panel radiator.
Cloakroom - With low flush WC and vanity basin. Heated towel rail, obscured glazed window and spotlight.
From the kitchen, a door leads to the
Sitting Room - 4.24m x 5.08m (13'11" x 16'8") - With centre ceiling beam, ornate fireplace (not to be used) and built-in wooden bookcase. Two windows to the front elevation, double panel radiator and TV point. A door leads to a storage area with brick flooring, shelving, coat hooks and a window to the front elevation.
From the breakfast room, stairs lead to the
First Floor - Landing
A spacious area with an open beamed wall and storage cupboard. Doors lead to
Family Bathroom - With Low flush WC, double vanity sink with built-in cupboard and drawers, bath with mixer taps over and double walk-in shower cubicle. Extractor fan. Heated towel rail and double glazed obscured window to rear elevation.
Bedroom One - 4.652m x 3.315m (15'3" x 10'10") - Window to front elevation overlooking front garden, inset wall beams and high level storage cupboard. Double panel radiator and TV and telephone points.
Bedroom Two - 3.58m x 3.28m (11'9" x 10'9") - Window to front elevation and large walk-in wardrobe with hanging space and shelf. Inset beams and double panel radiator.
Bedroom Three - 4.14m x 4.45m ( 13'7" x 14'7") - With double glazed window to front elevation, inset beams, spotlights, double panel radiator and TV and telephone points.
Bedroom Four - 3.18m x 4.11m (10'5" x 13'6") - With window to side elevation overlooking the road, double panel radiator and TV and telephone points.
Shower Room - With low flush WC, fully glazed glass shower cubicle and vanity sink with mixer tap and cupboard under. Obscure glazed window to rear, heated towel rail and extractor fan.
Outside - The property is approached through a five bar gate which leads to a gravel driveway and the parking area. A partial brick wall divides the driveway from the front garden, with a leading through to the front garden which has a range of mature hedges and shrubs and a side access path to the rear yard.
In the yard is a storage shed/garage which will be included with the property. The yard will be used by the owners for access to the large garage for the farm shop, but there is a gate that can be closed for safety.
In addition to the garden is a fully fenced paddock of 0.12 ha with mature trees and a water supply, which can be offered as an addition to the property at a rent of £125 per month.
Council Tax - Council Tax Band D ; £2,087.26 payable 2024/2025
Local Authority Babergh District Council
Services - Services Mains water, private sewerage system, mains electricity. Oil fired central heating.
Broadband To check the broadband coverage available in the area click this link –
Mobile Phone To check the Mobile Phone coverage in the area click this link –
Viewings Strictly by appointment with the Agent.
Term - To let unfurnished on an Assured Shorthold Tenancy for a term of Twelve Months with a view to extending. Monthly rent payable £2,100 pcm.
Note - NOTE: Items depicted in the photographs or described within these particulars are not necessarily included within the tenancy agreement. These particulars are produced in good faith, are set out as a general guide only and do not constitute any part of a contract. No responsibility can be accepted for any expenses incurred by intending purchasers or lessees in inspecting properties which have been sold, let or withdrawn.
October 2024
Brochures
R2465 - Sayers Farm, Semer Feb 25.pdf- COUNCIL TAXA payment made to your local authority in order to pay for local services like schools, libraries, and refuse collection. The amount you pay depends on the value of the property.Read more about council Tax in our glossary page.
- Ask agent
- PARKINGDetails of how and where vehicles can be parked, and any associated costs.Read more about parking in our glossary page.
- Private
- GARDENA property has access to an outdoor space, which could be private or shared.
- Yes
- ACCESSIBILITYHow a property has been adapted to meet the needs of vulnerable or disabled individuals.Read more about accessibility in our glossary page.
- Ask agent
Energy performance certificate - ask agent
Semer, Ipswich
Add an important place to see how long it'd take to get there from our property listings.
__mins driving to your place
Notes
Staying secure when looking for property
Ensure you're up to date with our latest advice on how to avoid fraud or scams when looking for property online.
Visit our security centre to find out moreDisclaimer - Property reference 33476298. The information displayed about this property comprises a property advertisement. Rightmove.co.uk makes no warranty as to the accuracy or completeness of the advertisement or any linked or associated information, and Rightmove has no control over the content. This property advertisement does not constitute property particulars. The information is provided and maintained by Clarke and Simpson, Framlingham. Please contact the selling agent or developer directly to obtain any information which may be available under the terms of The Energy Performance of Buildings (Certificates and Inspections) (England and Wales) Regulations 2007 or the Home Report if in relation to a residential property in Scotland.
*This is the average speed from the provider with the fastest broadband package available at this postcode. The average speed displayed is based on the download speeds of at least 50% of customers at peak time (8pm to 10pm). Fibre/cable services at the postcode are subject to availability and may differ between properties within a postcode. Speeds can be affected by a range of technical and environmental factors. The speed at the property may be lower than that listed above. You can check the estimated speed and confirm availability to a property prior to purchasing on the broadband provider's website. Providers may increase charges. The information is provided and maintained by Decision Technologies Limited. **This is indicative only and based on a 2-person household with multiple devices and simultaneous usage. Broadband performance is affected by multiple factors including number of occupants and devices, simultaneous usage, router range etc. For more information speak to your broadband provider.
Map data ©OpenStreetMap contributors.






