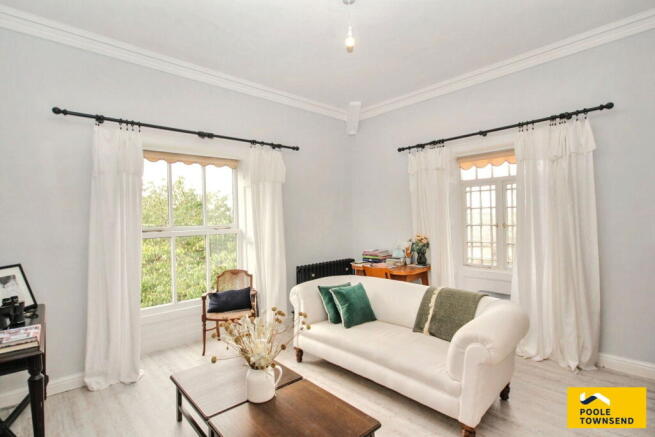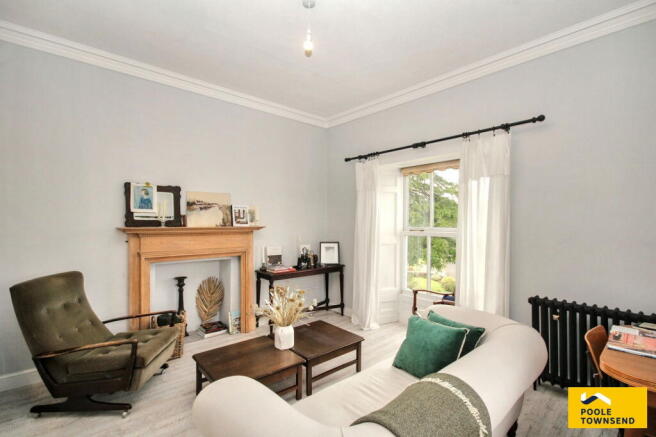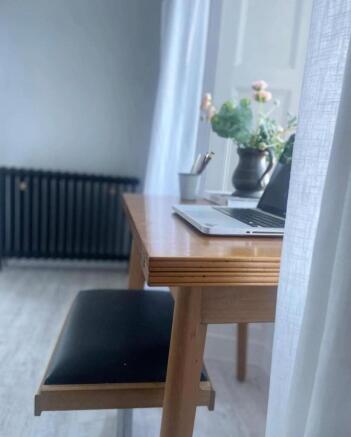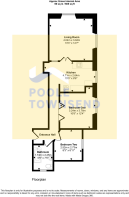
Wood Close Gardens, Arnside, Carnforth, LA5 0AF

- PROPERTY TYPE
Apartment
- BEDROOMS
2
- BATHROOMS
1
- SIZE
Ask agent
Key features
- First Floor Apartment
- Beautifully Renovated Accommodation
- In The Heart Of Arnside
- 2 Bedrooms
- Private Courtyard Garden
- Allocated Parking
- Communal Grounds
- Ideal Main Residence Or Second Home
- Tenure: Leasehold
- Council Tax Band: C
Description
Tucked away within private grounds in the heart of the ever-popular seaside village of Arnside, this beautifully renovated first-floor apartment offers a perfect blend of period charm and contemporary elegance. Just a two-minute stroll from the promenade, the property forms part of a grand period residence and boasts stunning views towards the Kent Estuary. Flooded with natural light, the apartment retains its original character while showcasing modern updates, including a bespoke kitchen with an Everhot Range cooker and stylish bi-fold doors that seamlessly connect to the generous lounge. Two well-proportioned bedrooms and a sleek, contemporary bathroom complete the thoughtfully designed layout. Outside, a private courtyard garden provides a peaceful retreat, while allocated parking, a shared parking space, and access to beautifully maintained communal grounds enhance the appeal. Whether as a main residence or a second home, this exquisite apartment offers an enviable coastal lifestyle in a sought-after location.
Directions
For Satnav users enter: LA5 0AF
For what3words app users enter: give.booms.advancing.
Location
Located within a private development in the ever popular seaside village of Arnside, the property occupies a peaceful position whilst also within convenient reach of a variety of amenities and services and the promenade which is a two minute walk away. These include convenience stores, boutique-style shops, a bakery, cafes, pubs, a primary school and a train station. Arnside is also an Area of Outstanding Natural Beauty and there are many picturesque walks from the doorstep leading to Arnside Knott and Far Arnside.
Description
The apartment is approached via a charming footbridge featuring wrought-iron railings leading to the communal hall, where fitted coat hooks provide a convenient touch. Stepping through the private entrance door, you are welcomed into an inviting hallway that provides access to the majority of the accommodation and includes two useful lofts, offering excellent additional storage.
To your right, the first door opens into a beautifully upgraded bathroom, exuding luxury and period elegance. A stunning clawfoot bath takes centre stage, complete with both a handheld and rainfall shower, while a traditional high-cistern WC and a stylish wash hand basin add to the character.
Adjacent to the bathroom, the second bedroom offers a generous single space, perfect for a cosy retreat or guest accommodation, with ample room for freestanding drawers or additional storage solutions. Continuing along the hallway, a set of elegant bi-fold doors leads into the master bedroom, a spacious and inviting double room. Thoughtfully designed for comfort, it provides ample space for freestanding drawers and a vanity dressing table, creating a stylish and serene haven.
At the far end of the hallway, the space opens into a beautifully designed bespoke kitchen, where period charm meets modern functionality. Retaining its original character, the kitchen showcases an elegant arched window, intricate cornicing, and decorative corbels, adding a touch of timeless elegance. Fitted with traditional storage cupboards and a solid worktop, the kitchen includes a classic Belfast sink and a high-quality Everhot electric range with a double oven and twin hot plates. Additional conveniences include under-counter space for a fridge and plumbing for a washing machine, while a recessed alcove with fitted shelving provides extra storage, perfect for displaying cookbooks or treasured kitchen essentials.
Glazed double doors seamlessly connect the kitchen to the lounge, a wonderfully bright and spacious living area that enjoys elevated views over the communal grounds, stretching towards the distant Kent Estuary. Flooded with natural light, this inviting space retains its traditional charm, featuring ornate cornicing and elegant wood panelling around the windows. A recessed alcove provides the perfect setting for an electric fire.
Outside, the apartment enjoys the rare advantage of a private courtyard garden, thoughtfully designed for low-maintenance enjoyment with stone pebbles and an artificial lawn. Beyond this, there is an allocated parking space and the shared use of a visitors space with number 3. Residents also have access to the beautifully tended communal gardens, where sweeping lawns, mature trees, and neatly clipped hedging create a tranquil setting. Well-stocked flower beds add seasonal colour, while a perfectly placed bench offers a peaceful vantage point to take in the ever-changing tides of the Kent Estuary.
Tenure
Leasehold - 999 years from 1st January 1998. The current service charge is approx £2550 per annum, to include building insurance and communal garden maintenance. Please note the property can only be used as a single dwelling house. no holiday letting allowed.
Services
Mains gas, electricity and water.
Brochures
Brochure 1- COUNCIL TAXA payment made to your local authority in order to pay for local services like schools, libraries, and refuse collection. The amount you pay depends on the value of the property.Read more about council Tax in our glossary page.
- Band: C
- PARKINGDetails of how and where vehicles can be parked, and any associated costs.Read more about parking in our glossary page.
- Allocated
- GARDENA property has access to an outdoor space, which could be private or shared.
- Yes
- ACCESSIBILITYHow a property has been adapted to meet the needs of vulnerable or disabled individuals.Read more about accessibility in our glossary page.
- Ask agent
Wood Close Gardens, Arnside, Carnforth, LA5 0AF
Add an important place to see how long it'd take to get there from our property listings.
__mins driving to your place
Your mortgage
Notes
Staying secure when looking for property
Ensure you're up to date with our latest advice on how to avoid fraud or scams when looking for property online.
Visit our security centre to find out moreDisclaimer - Property reference S1207222. The information displayed about this property comprises a property advertisement. Rightmove.co.uk makes no warranty as to the accuracy or completeness of the advertisement or any linked or associated information, and Rightmove has no control over the content. This property advertisement does not constitute property particulars. The information is provided and maintained by Poole Townsend, Kendal. Please contact the selling agent or developer directly to obtain any information which may be available under the terms of The Energy Performance of Buildings (Certificates and Inspections) (England and Wales) Regulations 2007 or the Home Report if in relation to a residential property in Scotland.
*This is the average speed from the provider with the fastest broadband package available at this postcode. The average speed displayed is based on the download speeds of at least 50% of customers at peak time (8pm to 10pm). Fibre/cable services at the postcode are subject to availability and may differ between properties within a postcode. Speeds can be affected by a range of technical and environmental factors. The speed at the property may be lower than that listed above. You can check the estimated speed and confirm availability to a property prior to purchasing on the broadband provider's website. Providers may increase charges. The information is provided and maintained by Decision Technologies Limited. **This is indicative only and based on a 2-person household with multiple devices and simultaneous usage. Broadband performance is affected by multiple factors including number of occupants and devices, simultaneous usage, router range etc. For more information speak to your broadband provider.
Map data ©OpenStreetMap contributors.








