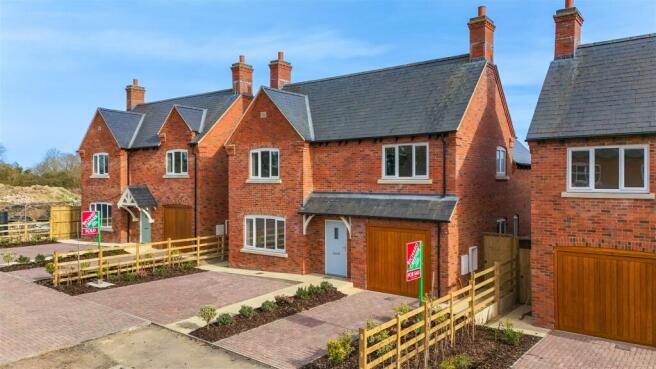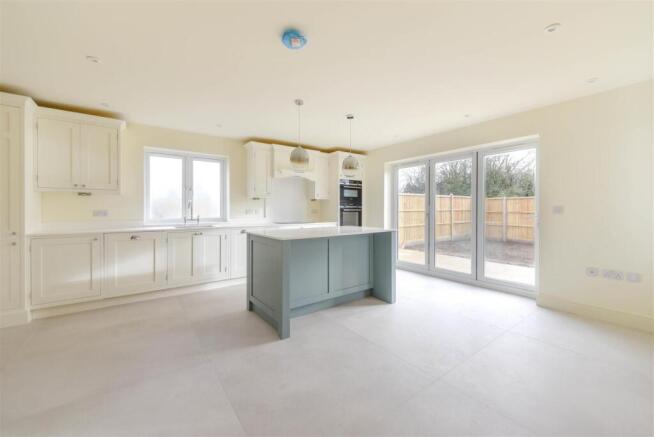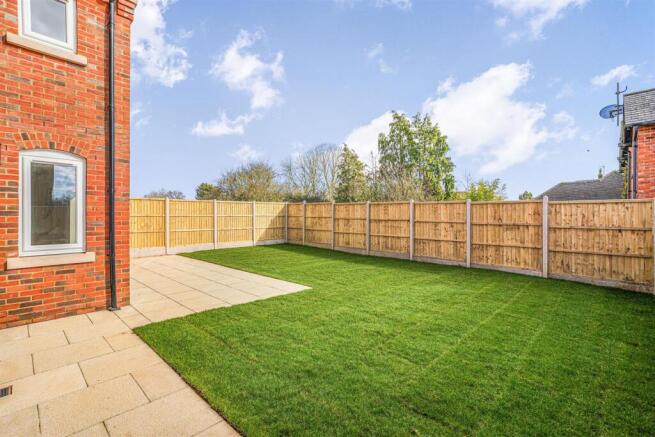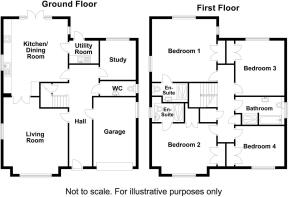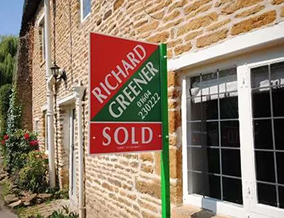
Long Street, Hanslope, Milton Keynes

- PROPERTY TYPE
Detached
- BEDROOMS
4
- BATHROOMS
3
- SIZE
1,800 sq ft
167 sq m
- TENUREDescribes how you own a property. There are different types of tenure - freehold, leasehold, and commonhold.Read more about tenure in our glossary page.
Freehold
Description
Accommodation -
Ground Floor -
Reception Hall - 7.62m x 1.63m (25'0 x 5'4) - The spacious hallway is approached through a composite door, a mat well set in an engineered oak hardwood floor, the stairs rise to the first floor with under stairs cupboard. There are hardwood oak panelled doors leading to:-
Lounge - 5.56m x 4.70m (18'3 x 15'5) - A well proportioned room also with engineered oak flooring there are windows to the front and side elevations, TV and media points, LED spotlights, double leaf oak framed glass doors which lead to:-
Kitchen/Breakfast Room - 4.78m x 4.70m maximum (15'8 x 15'5 maximum ) - With bespoke kitchen units fitted by The White Company comprising floor and wall cabinets with polished quartz work surfaces including an island unit with breakfast bar and drawers. Built in appliances include the Siemens double oven and fridge/freezer as well as Neff automatic dishwasher and a Siemens four place induction hob, there is a built in waste bin and a Clear Water one and a half bowl stainless steel sink unit, ceramic tiled flooring and the breakfast area has triple folding doors opening to the rear terrace and gardens beyond.
Utility Room - 1.57m x 2.21m (5'2 x 7'3) - Also with fitted floor and wall cabinets as well as stainless steel sink unit and door to rear garden.
Study - 2.82m x 2.57m (9'3 x 8'5) - With engineered oak flooring and three casement window to the rear elevation.
Cloakroom - 2.57m x 1.02m (8'5 x 3'4) - A white suite of RAK WC, vanity wash basin, window to side elevation and vertical heated towel rail.
First Floor -
Landing - 5.56m x 1.24m (18'3 x 4'1) - Housing the airing cupboard with Ideal gas fired boiler and the mains pressure hot water cylinder. There is a linen cupboard and a roof void access hatch to the loft (see below). Doors lead to:-
Master Bedroom Suite -
Bedroom One - 4.70m x 4.62m (15'5 x 15'2) - With a superb vaulted ceiling with LED spotlights there are built in wardrobes, TV and media points and a door leading to:-
Shower Room Ensuite - 2.64m x 1.37m maximum (8'8 x 4'6 maximum ) - With ceramic tiled shower cubicle with Deva shower, vanity wash basin with cupboards under, RAK WC and vertical heated towel rail. There is a velux roof light.
Guest Suite -
Bedroom Two - 5.41m x 3.78m (17'9 x 12'5) - Another spacious room with a walk in closet and double fitted wardrobe there is a three casement window to the front elevation and door to:-
Shower Room Ensuite - 2.67m x 1.37m (8'9 x 4'6) - With white ceramic tiled shower cubicle with Deva shower, RAK WC, vanity wash basin with drawers under, vertical heated towel rail and mirror.
Bedroom Three - 4.01m x 3.56m (13'2 x 11'8) - A double room with built in wardrobe, TV and media points and window to the south elevation.
Bedroom Four - 3.56m x 3.00m (11'8 x 9'10) - Another double room with built in wardrobes and three casement window.
Family Bathroom - 3.53m x 2.06m (11'7 x 6'9) - Comprising a white suite of twin ended bath with Vado wall mounted mixer tap, RAK WC, vanity wash basin with drawers under, Deva integrated shower in a glazed suite, wall mirror, vertical heated towel rail and window to side elevation.
Second Floor -
Loft Room - 8.71m x 2.79m (28'7 x 9'2) - A vaulted room with boarded floor, skirting and plastered, there are light and power connection and twin Velux roof lights. The property has been designed to allow a staircase to be constructed to access the second floor if required.
Outside - The property stands back from the cul de sac behind an open plan front garden with block paved driveway and off road three off road parking spaces adjacent, the driveway leading to the integral garage.
Garage - 5.05m x 2.92m (16'7 x 9'7) - With up and over door, light and power connections and an internal door leading to the reception hall. There is an electrical vehicle charging point.
Rear Garden - Approached by a side pedestrian pathway where there is a gate and post and rail fence. The rear garden is approached by a paved terrace and is laid to lawn and has the benefit of external power, water and lighting points. The garden faces in a southerly direction.
Nhbc Warranty - The property is covered by an NHBC 10 year protection certificate.
Services - Main drainage, gas, water and electricity are connected. Central heating is through part under floor and part radiators from an Ideal gas fired boiler with mains pressure unvented cylinder providing domestic hot water.
Council Tax - Milton Keynes City Council - Band to be confirmed.
Local Amenities - Hanslope is approximately five miles north of Milton Keynes and Newport Pagnell is situated approximately six miles distant and access to the West Coast main line railway is at Wolverton or Milton Keynes Central approximately 15 minutes drive away.
How To Get There - From Stoney Stratford proceed in a northerly direction along the A508 and turn right along Yardley Road signposted towards Cosgrove Village. Turn first left and continue into open countryside towards Castlethorpe and then bear left at Castlethorpe signed posted towards Hanslope. On entering the village continue to the T junction and turn left onto Long Street Road signposted towards Hartwell. Continue into open countryside along Long Street and then on passing the turning to Forest Road on the right hand side continue along for 200 yards where the property stands on the right hand side.
From Northampton approach Hanslope via Quinton and Salcey Forest and continue straight through the forest along Forest Road signposted towards Hanslope. At the T junction with Long Street turn right where the property stands on the right hand side.
Agents Note - Please note that the internal photographs shown are of a similar property on the development and are used to show specification only.
Doirg31012025/ -
Brochures
Long Street, Hanslope, Milton KeynesBrochure- COUNCIL TAXA payment made to your local authority in order to pay for local services like schools, libraries, and refuse collection. The amount you pay depends on the value of the property.Read more about council Tax in our glossary page.
- Band: TBC
- PARKINGDetails of how and where vehicles can be parked, and any associated costs.Read more about parking in our glossary page.
- Yes
- GARDENA property has access to an outdoor space, which could be private or shared.
- Yes
- ACCESSIBILITYHow a property has been adapted to meet the needs of vulnerable or disabled individuals.Read more about accessibility in our glossary page.
- Ask agent
Energy performance certificate - ask agent
Long Street, Hanslope, Milton Keynes
Add an important place to see how long it'd take to get there from our property listings.
__mins driving to your place
About Richard Greener, Northampton
9 Westleigh Office Park Scirocco Close Moulton Northampton NN3 6BW



Your mortgage
Notes
Staying secure when looking for property
Ensure you're up to date with our latest advice on how to avoid fraud or scams when looking for property online.
Visit our security centre to find out moreDisclaimer - Property reference 33669118. The information displayed about this property comprises a property advertisement. Rightmove.co.uk makes no warranty as to the accuracy or completeness of the advertisement or any linked or associated information, and Rightmove has no control over the content. This property advertisement does not constitute property particulars. The information is provided and maintained by Richard Greener, Northampton. Please contact the selling agent or developer directly to obtain any information which may be available under the terms of The Energy Performance of Buildings (Certificates and Inspections) (England and Wales) Regulations 2007 or the Home Report if in relation to a residential property in Scotland.
*This is the average speed from the provider with the fastest broadband package available at this postcode. The average speed displayed is based on the download speeds of at least 50% of customers at peak time (8pm to 10pm). Fibre/cable services at the postcode are subject to availability and may differ between properties within a postcode. Speeds can be affected by a range of technical and environmental factors. The speed at the property may be lower than that listed above. You can check the estimated speed and confirm availability to a property prior to purchasing on the broadband provider's website. Providers may increase charges. The information is provided and maintained by Decision Technologies Limited. **This is indicative only and based on a 2-person household with multiple devices and simultaneous usage. Broadband performance is affected by multiple factors including number of occupants and devices, simultaneous usage, router range etc. For more information speak to your broadband provider.
Map data ©OpenStreetMap contributors.
