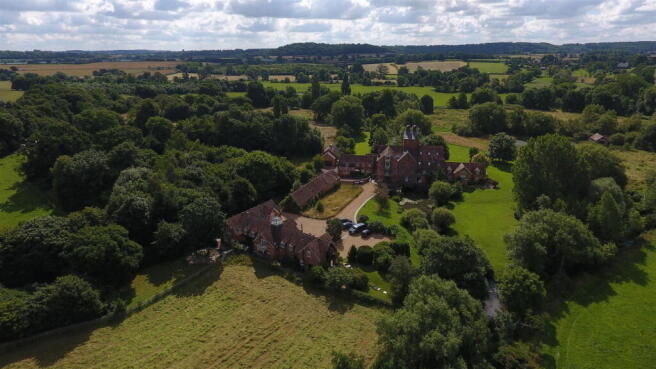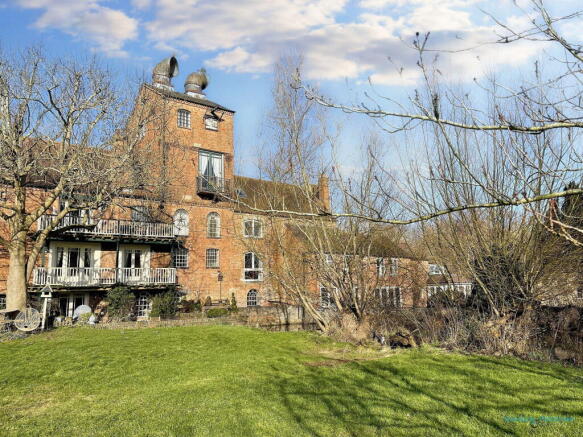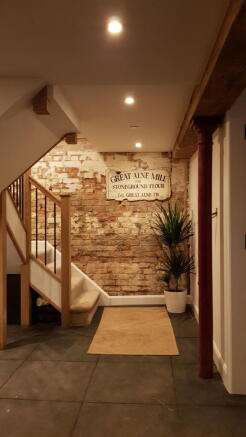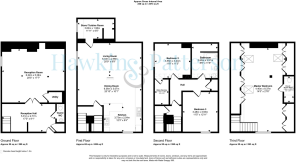Mill Lane, Great Alne, Alcester, B49 6JA

- PROPERTY TYPE
Town House
- BEDROOMS
3
- BATHROOMS
2
- SIZE
Ask agent
- TENUREDescribes how you own a property. There are different types of tenure - freehold, leasehold, and commonhold.Read more about tenure in our glossary page.
Ask agent
Description
Situated on the picturesque River Alne, this unique property located within the historic Great Alne Mill boasts modern fittings alongside original features with picture perfect countryside views and direct access to national footpaths.
Great Alne is a delightful village on the outskirts of Alcester within easy reach of Stratford-on-Avon, Solihull and the Cotswolds whilst remaining readily accessible to the A46 plus M40 and M42 motorway links which, in turn, access the National Exhibition Centre, Birmingham International Airport and Railway Station. The village itself benefits from a Church, welcoming local pub, Village Hall, Primary School, park and playground with the shops, recreational amenities and cafe's of Alcester less than a 5 minute drive away.
The Mill was first recorded in the Doomsday book and was valued at 5 shillings in 1086. It is believed that the present Mill was built in the 16th Century. From 1904, it was one of the few mills regularly producing flour using stones driven by a turbine. The Spencer family owned the Mill in 1872 until the mid 1960's when production ceased. In its hey day it produced some 100 tons of flour a week and employed 16 men. In 1979 the Mill was bought by the Gray family from Devon, who then restored it to a working mill, producing about half a tonne of stone ground flour a week and supplying local bakeries, including Becketts Farm Shop at Wythall and Rima Pattiserie in Solihull and opening the Mill to the public for afternoon teas and cakes.
From the lane there is a driveway through to a communal parking area which has a pathway leading to the main building, Race View is situated in front of you and access is gained via a hardwood entrance door to
WELCOMING RECEPTION HALL
Tiled floor, exposed brickwork, stairs to first floor, modern radiator, cloaks room and oak doors off to:
GUEST WC
Tiled floor, WC, wash basin and storage beneath.
GROUND FLOOR RECEPTION ROOM
Feature gear drive and belt from the Original Mill, tiled floor, wall TV point, electric flame effect fire, modern radiator and original arch window overlooking the River and door to;
UTILITY
Plumbing and space for washing machine and tumble dryer, tiled floor, butcher block worksurface, wall mounted storage cupboards.
FIRST FLOOR LANDING
Stairs to the second floor, exposed brickwork and door to;
OPEN PLAN LIVING AREA
KITCHEN
A wide range of fitted, base, wall and drawer units, butchers block worktops, electric Range oven and extractor over, one and a quarter sink drainer unit with pull out mixer tap, mirrored splashbacks, integrated fridge and freezer, dishwasher, exposed timber flooring and beams to ceiling and original arch window to side.
DINING AREA
Central double sided wood burning stove, modern radiator, exposed timber flooring
LOUNGE AREA
Carpeted floor, amazing views along the river through the arched original window, Mill wheel and original belt, Mill stone drums and door to;
USEFUL STORE ROOM/ STUDY
Fitted worktop, window overlooking the river and fields, walk-on glass window over the river, recessed storage, original water mill cog wheel.
SECOND FLOOR LANDING
Door with stairs off to third floor and door to inner hallway and doors to:
BEDROOM TWO
Exposed brickwork, radiator, arched window with delightful views over the river, LED downlights and door to;
WALKIN DRESSING ROOM
Exposed brickwork, fitted hanging rails, shelving and drawer units, LED downlights.
BEDROOM THREE
Original arched window to side, exposed brickwork, LED downlights and radiator.
LUXURY BATHROOM
LED downlights, chromed heated towel rail, tiled floor, tiled splashbacks and exposed brickwork, feature free standing slipper bath and mixer tap, WC, pine vanity unit and bowl basin with mixer tap. Large walkin shower area with full tiling, Mira wireless digital shower, large rain head shower and extractor fan.
MASTER BEDROOM LOFT ROOM
A delightful large room with original exposed beams and cog wheels, skylights to rear, original window to side, radiator, plenty of built in storage and door to;
ENSUITE SHOWER ROOM
White suite, WC, vanity unit with wash basin, shower cubicle with digital rain head shower and separate spray attachment, extractor fan and chromed heated towel rail.
OUTSIDE
There are extensive grounds surrounding the Mill which are private to other residents, however the national footpath network is accessible from right outside your front door linking you to the extensive routes around the village and beyond. The property benefits from being freehold with no service charge to pay.
Brochures
Brochure 1- COUNCIL TAXA payment made to your local authority in order to pay for local services like schools, libraries, and refuse collection. The amount you pay depends on the value of the property.Read more about council Tax in our glossary page.
- Band: F
- LISTED PROPERTYA property designated as being of architectural or historical interest, with additional obligations imposed upon the owner.Read more about listed properties in our glossary page.
- Listed
- PARKINGDetails of how and where vehicles can be parked, and any associated costs.Read more about parking in our glossary page.
- Yes
- GARDENA property has access to an outdoor space, which could be private or shared.
- Yes
- ACCESSIBILITYHow a property has been adapted to meet the needs of vulnerable or disabled individuals.Read more about accessibility in our glossary page.
- Ask agent
Energy performance certificate - ask agent
Mill Lane, Great Alne, Alcester, B49 6JA
Add an important place to see how long it'd take to get there from our property listings.
__mins driving to your place

Your mortgage
Notes
Staying secure when looking for property
Ensure you're up to date with our latest advice on how to avoid fraud or scams when looking for property online.
Visit our security centre to find out moreDisclaimer - Property reference S1207177. The information displayed about this property comprises a property advertisement. Rightmove.co.uk makes no warranty as to the accuracy or completeness of the advertisement or any linked or associated information, and Rightmove has no control over the content. This property advertisement does not constitute property particulars. The information is provided and maintained by Hawkins & Patterson, Henley in Arden. Please contact the selling agent or developer directly to obtain any information which may be available under the terms of The Energy Performance of Buildings (Certificates and Inspections) (England and Wales) Regulations 2007 or the Home Report if in relation to a residential property in Scotland.
*This is the average speed from the provider with the fastest broadband package available at this postcode. The average speed displayed is based on the download speeds of at least 50% of customers at peak time (8pm to 10pm). Fibre/cable services at the postcode are subject to availability and may differ between properties within a postcode. Speeds can be affected by a range of technical and environmental factors. The speed at the property may be lower than that listed above. You can check the estimated speed and confirm availability to a property prior to purchasing on the broadband provider's website. Providers may increase charges. The information is provided and maintained by Decision Technologies Limited. **This is indicative only and based on a 2-person household with multiple devices and simultaneous usage. Broadband performance is affected by multiple factors including number of occupants and devices, simultaneous usage, router range etc. For more information speak to your broadband provider.
Map data ©OpenStreetMap contributors.




