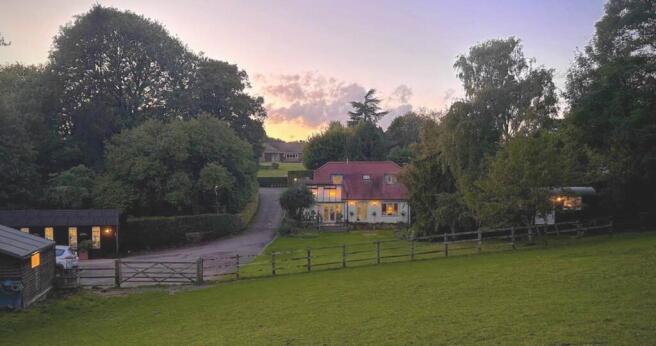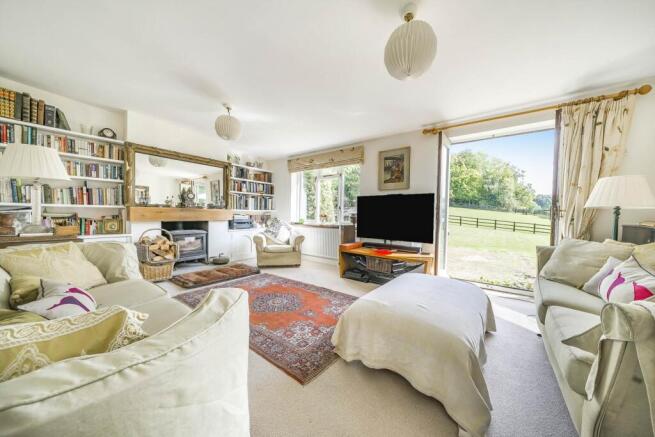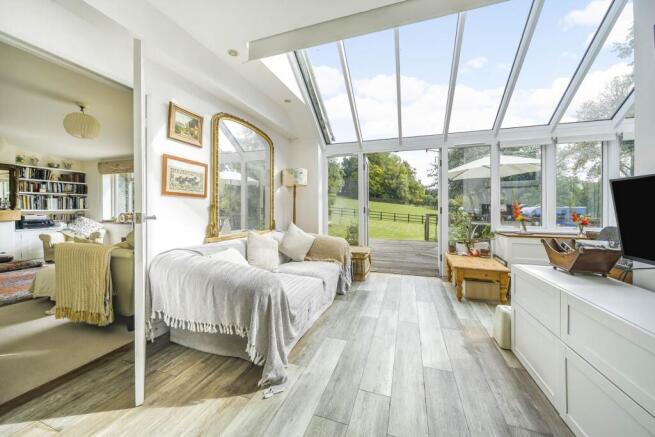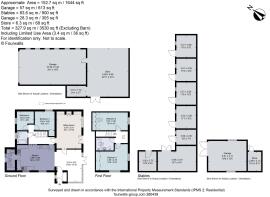Welwyn

- PROPERTY TYPE
Equestrian Facility
- BEDROOMS
4
- BATHROOMS
2
- SIZE
1,644 sq ft
153 sq m
- TENUREDescribes how you own a property. There are different types of tenure - freehold, leasehold, and commonhold.Read more about tenure in our glossary page.
Freehold
Key features
- Equestrian 4 Bedroom Property
- Planning for Additional 2 Bedroom Barn Conversion
- Further Planning in Perpetuity to Extend Main House
- Planning for Annexe
- Just under 4 acres
- Immediate Off Road Outriding
- Stables, Barn & Arena
- 20 minute rail link to Central London
Description
In a truly sublime setting abutting open fields and woodlands, with fantastic views and no rights of way. The location is situated on a no-through private road, with direct access to bridleway. Easy access to the wider road network and 20 minute rail link into central London. The property has the most incredible aspect and nestled on the edge of a valley and easy access to Welwyn.
Equestrian facilities include 4 stables, barn and studio/garage, arena, three post and rail paddocks and lorry parking.There is permission to reconstruct the stable yard to accommodate larger stables. In total 4 acres.
Situation
Welwyn Village 1 mile, Welwyn Garden City 4 miles, St. Albans 10 miles.
Nearest Train Station: Welwyn North 2.8 miles 20 minutes to London Kings Cross.
International airports; Luton 11 miles, Stanstead 25 miles, Heathrow 32 miles.
Local, Sporting and Recreational Activities
Welwyn has a Sports and Social Club, Tennis Club, with the highly regarded Brocket Hall Golf Club a short drive away. Gosling Sports Park has a wide range of sporting activities for all ages, including Gym, Tennis courts, Soft play, Trampoline park, Spa, Ski centre, Football pitches, Squash court, Golf driving range, Cycling Velodrome, Athletics track and field. For shopping and entertainment Welwyn Garden City has plenty on offer, with good local walks and pubs surrounding the property. Silverstone Circuit is 50 miles away and Horse Racing can be found at Chelmsford City Racecourse and Newmarket Racecourses. More extensive entertainment can be found a short train link into London.
Education
There are many schooling choices in the area including Ofted Outstanding Welwyn St. Mary`s Primary School 1.6 miles away, Ofsted Good Monk`s Walk Secondary School is 3 miles away. Local Independent schools include Sherrardswood School, St. Albans School, Aldwickbury School. More information can be found at
The Main House
Four bedrooms, kitchen/dining room/family room, sitting room, utility, two bathrooms.
Planning in perpetuity to extend the house with views over the fields to the rear. The current vendors have refurbished much of the property over recent years, the accommodation is arranged over two floors, to the ground floor the living accommodation includes a generous living room, a superb kitchen/dining room, this in turn opens up to the day room with double doors onto the garden. Two of the bedrooms are on the ground floor along with their own bathroom. The master and second bedrooms are both double aspect with beautiful views across the property on the first floor and a refurbished family bathroom.
Images 1 & 10 are CGI of the house with completed works.
Prospective New Dwelling
Situated adjacent to the equestrian facilities, Full planning in place for a two-bedroom barn conversion property with open plan living/dining/kitchen, utility room, and bathroom. Approximate floor area 1400 sq ft.
Alternative planning in place New Build Annexe with ensuite bedroom and open plan living. Approximate floor area 600sq ft.
NB Image 1 & 11 are CGI
Equestrian Facilities
The equestrian facilities are exceptionally well laid out with the main driveway of the property leading to the stable yard which is in an L-Shape and comprises: Four stables each measuring 12` x 10`, Tack room, Store/day room, Feed and rug room, 40m x 20m Manege with LED Floodlights and well situated with screening from the elements, and Lorry Parking. 3 well laid out, free-draining, sheltered paddocks enclosed by hedging and post & rail.
Planning to replace and enlarge the stables including a separate rug room. Fantastic outriding.
Insulated Detached Studio/Garage
Currently used as a gym.
Planning Permissions
Full planning on the new dwelling - 6/2022/1462/FULL
OR
Planning permission granted for an annexe - 6/2023/1173/FULL
Planning permission granted for extending the main residence - Planning number: 6/2021/0187/VAR. The commencement of works has taken place and has been logged with the local authority.
Planning permission has also been granted to replace and enlarge the stable block, adding a foaling box, tack room, feed and rug room. Planning number 6/2021/0538/Full
Proceedable buyers only.
Agents Notes
Fox Grant and their clients give notice that:
1. They have no authority to make or give any representations or warranties in relation to the property.
2. These particulars have been prepared in good faith to give a fair overall view of the property, do not form any part of an offer or contract and must not be relied upon as statements or representations of fact.
3. Any areas, measurements or distances are approximate. The text, photographs and plans are for guidance only and are not necessarily comprehensive. It should not be assumed that the property has all necessary planning , building regulation or other consents and Fox Grant have not tested any services, equipment or facilities. Purchasers must satisfy themselves by inspection or otherwise. Any error or mis-statement shall not annul the sale or entitle either party to compensation in respect thereof.
Plans, Areas and Schedules Plans, Areas and Schedules These are based on the Ordnance Survey and are for reference only. They have been carefully checked and calculated by the vendor`s agents, however the purchaser(s) shall be deemed to have satisfied themselves as to the description of the property. Any error or mis-statement shall not annul the sale or entitle either party to compensation in respect thereof.
Town and Country Planning The property is sold subject to any development plans, tree preservation orders, ancient monument orders, town planning schedules and resolutions, which may or may not come into force. Purchasers will be deemed to have full
knowledge and have satisfied themselves as to the provisions of any
such matters affecting the estate.
Rights of Way: There are no known public rights of way across the property.
Local Authority: Welwyn Hatfield Borough Council
Services: Mains Water, Electricity, Gas and Drainage.
Council Tax Band: G
EPC: tbc
Tenure: Freehold
Fixtures & Fittings: Unless mentioned specifically all fixture, fittings and garden ornaments are excluded from the sale.
Stables Planning permission Documents:
Annexe Planning Permission Doucuments:
New Dwelling Permission Documents:
House Extension Planning Permission:
Particulars Prepared in March 2024
Viewings by appointment only.
Property Code CV,TL,EQ, FL, SH
Notice
Please note we have not tested any apparatus, fixtures, fittings, or services. Interested parties must undertake their own investigation into the working order of these items. All measurements are approximate and photographs provided for guidance only.
- COUNCIL TAXA payment made to your local authority in order to pay for local services like schools, libraries, and refuse collection. The amount you pay depends on the value of the property.Read more about council Tax in our glossary page.
- Band: G
- PARKINGDetails of how and where vehicles can be parked, and any associated costs.Read more about parking in our glossary page.
- Garage,Off street
- GARDENA property has access to an outdoor space, which could be private or shared.
- Private garden
- ACCESSIBILITYHow a property has been adapted to meet the needs of vulnerable or disabled individuals.Read more about accessibility in our glossary page.
- Ask agent
Energy performance certificate - ask agent
Welwyn
Add an important place to see how long it'd take to get there from our property listings.
__mins driving to your place
Your mortgage
Notes
Staying secure when looking for property
Ensure you're up to date with our latest advice on how to avoid fraud or scams when looking for property online.
Visit our security centre to find out moreDisclaimer - Property reference 5376_FGRT. The information displayed about this property comprises a property advertisement. Rightmove.co.uk makes no warranty as to the accuracy or completeness of the advertisement or any linked or associated information, and Rightmove has no control over the content. This property advertisement does not constitute property particulars. The information is provided and maintained by Fox Grant, Salisbury. Please contact the selling agent or developer directly to obtain any information which may be available under the terms of The Energy Performance of Buildings (Certificates and Inspections) (England and Wales) Regulations 2007 or the Home Report if in relation to a residential property in Scotland.
*This is the average speed from the provider with the fastest broadband package available at this postcode. The average speed displayed is based on the download speeds of at least 50% of customers at peak time (8pm to 10pm). Fibre/cable services at the postcode are subject to availability and may differ between properties within a postcode. Speeds can be affected by a range of technical and environmental factors. The speed at the property may be lower than that listed above. You can check the estimated speed and confirm availability to a property prior to purchasing on the broadband provider's website. Providers may increase charges. The information is provided and maintained by Decision Technologies Limited. **This is indicative only and based on a 2-person household with multiple devices and simultaneous usage. Broadband performance is affected by multiple factors including number of occupants and devices, simultaneous usage, router range etc. For more information speak to your broadband provider.
Map data ©OpenStreetMap contributors.







