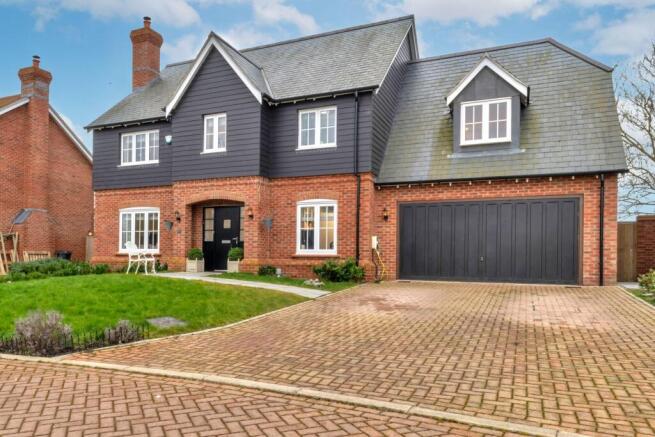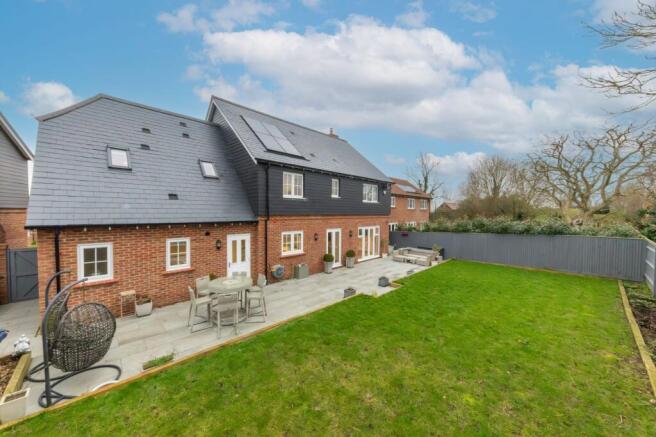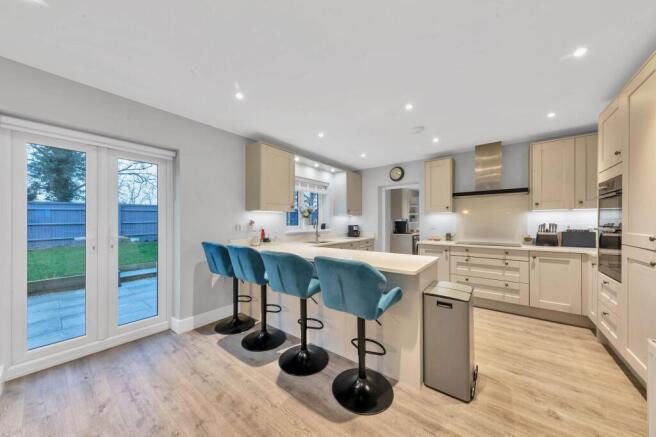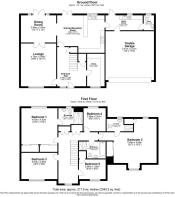
Claybush Hill Meadow, Ashwell, SG7

- PROPERTY TYPE
Detached
- BEDROOMS
5
- BATHROOMS
3
- SIZE
2,345 sq ft
218 sq m
- TENUREDescribes how you own a property. There are different types of tenure - freehold, leasehold, and commonhold.Read more about tenure in our glossary page.
Freehold
Key features
- Show Home Condition Throughout
- 5 Bedroom Detached Family Home
- Solar Panels and EV Charging
- Finished to a High Specification Throughout
- 7 Years Remaining With NHBC
- Driveway for 4 Cars Plus a Double Garage
- Stunning Countryside Views to the Rear
- Just a Short Walk to the Excellent Village Amenities
- Positioned on a Modern Development
- Bedroom 1 and 2 Benefit from Their Own En-Suite
Description
PROPERTY INSIGHT
Ensum Brown are delighted to offer for sale this beautiful 5-bedroom executive detached family home, part of a modern cul-de-sac, in the sought-after village of Ashwell. Built in 2021, this lovely property has been finished to an incredible specification throughout and enjoys easy access to the village High Street, schools and amenities, with 7 years remaining NHBC warranty, over 2,300sq ft of show-home accommodation, 3 reception rooms, a kitchen/breakfast room, a utility and cloakroom WC, a study, 5 well-proportioned bedrooms, a family bathroom with a 4-piece suite and 2 en-suite bathrooms, a landscaped south-facing garden and stunning countryside views, a double garage, a large driveway, and an EV-charger and solar panels for energy efficiency.
This stunning detached property enjoys excellent kerb appeal with an attractive and beautifully presented frontage of exposed brick and cladding, a well-kempt front lawn garden, borders of pretty plants and shrubs, access to the side of the house, access to a double integral garage with an up-and-over door, and off-road parking for at least 4 cars. Upon stepping inside, it’s immediately evident that the current owners have spared no expense in transforming this house into a luxury home. The entrance hallway is bright, welcoming and beautifully decorated, alluding to the high standard seen throughout. It enjoys wood flooring, inset lighting, excellent integrated storage, room for furniture, a central staircase with a gallery landing, and doors through to the downstairs living space, including a custom-built study. Throughout the house, there is also a dual-zone Hive heating system for smart temperature control.
The kitchen/breakfast room is a truly stunning, open-plan space and enjoys an incredibly high spec, with a range of modern base and wall units, quartz worktops and upstands, a breakfast bar, an inset sink with Quooker hot water tap, a water softener, a waste disposal unit, Amtico wood affect flooring, inset and under-cabinet lighting, an integrated double oven, hob, microwave, extractor hood, dishwasher and full-standing fridge and freezer, and space for other small kitchen appliances. The utility room provides further storage, a sink, access to the garage, access to a cloakroom WC, and space for large laundry appliances.
Adjacent to the kitchen, the dining room is a lovely bright space, benefiting from windows and double French doors to a glorious garden aspect, Amtico wood affect flooring, pendant lighting, beautiful decor, and space for a large dining setting and storage furniture. The lounge is equally beautiful in design, with a large window to a front aspect, wood flooring, pendant lighting, and ample room for a variety of lounge and storage furniture.
Upstairs to the first floor, this stunning home continues to offer impressive accommodation, with 5 well-proportioned bedrooms, excellent integrated storage/wardrobes, and a luxury family bathroom with a 4-piece suite, comprising a double shower, a bath, a WC and a hand wash basin. Bedrooms 1 and 2 are particularly generous and enjoy their own en-suites, each with a shower, WC and sink.
Outside, to the rear, the landscaped south-facing garden is an excellent size, fully enclosed by fencing and offering stunning countryside views to the rear. It is laid mainly to lawn, with a high-end porcelain patio providing the perfect space for relaxing, entertaining and cooking meals al fresco. There are borders and beds, plenty of space for potted plants, access to a shed, and scope for future owners to put their own touches on things.
Contact Ensum Brown today to arrange your private viewing appointment, we assure you will not leave disappointed.
ONLINE VIEWING & 3D VIRTUAL REALITY 360° TOUR
Explore this property in full 360° reality. On Rightmove, on a desktop click photos and you will find the 3D tour within the photos, on a tablet or phone click the virtual tour tab. 3D virtual reality marketing now comes as part of our standard marketing, don't hesitate to call us if we can help you.
LOCATION - ASHWELL
Ashwell is a quintessentially English parish village, nestled in north Hertfordshire, 4 miles from the town of Baldock, 7 miles from the town of Royston and 20 miles from the city of Cambridge. It's situated on the chalk scarp on the spring line, and the springs are one of the sources of the River Cam. Residents and visitors can visit the freshwater springs, which are part of a 0.3-hectare biological Site of Special Scientific Interest, and enjoy the various opportunities to relax and explore the landscape.
The village has a wealth of well-preserved architecture, spanning several centuries, including St. Mary's Church, dating back to the 14th Century, and the museum, covering all manner of wondrous curiosities relating to the village and its history. There is a thriving community with meetings and activities planned most nights, three pubs, offering a relaxed atmosphere and good food, a dentists surgery, a primary school, a pharmacy, and a variety of shops, galleries and takeaway restaurants.
Ashwell village is also renowned for its peaceful footpath network, perfect for enjoying the countryside, taking long walks with your dog and observing the local wildlife. There are also several successful sports teams for under-12s up to veterans, and many other societies and clubs catering to most interests. The village hall is also available for hire and is well-equipped for a variety of functions.
The village has its own railway station, providing direct links to both Cambridge and London, and the nearby town of Royston also offers further excellent transport links, with a mainline train station offering regular fast services if required. The A1M and M11 are within a 20-minute drive via the A10/A505, and London Stansted and Luton Airports are both 30-minutes away.
To truly appreciate what this lovely village has to offer, we invite all potential buyers to visit and explore the local area. You won't be disappointed!
EPC Rating: B
- COUNCIL TAXA payment made to your local authority in order to pay for local services like schools, libraries, and refuse collection. The amount you pay depends on the value of the property.Read more about council Tax in our glossary page.
- Band: G
- PARKINGDetails of how and where vehicles can be parked, and any associated costs.Read more about parking in our glossary page.
- Yes
- GARDENA property has access to an outdoor space, which could be private or shared.
- Yes
- ACCESSIBILITYHow a property has been adapted to meet the needs of vulnerable or disabled individuals.Read more about accessibility in our glossary page.
- Ask agent
Claybush Hill Meadow, Ashwell, SG7
Add an important place to see how long it'd take to get there from our property listings.
__mins driving to your place
Your mortgage
Notes
Staying secure when looking for property
Ensure you're up to date with our latest advice on how to avoid fraud or scams when looking for property online.
Visit our security centre to find out moreDisclaimer - Property reference bf617dfb-0dce-41ac-b444-ace7bc406868. The information displayed about this property comprises a property advertisement. Rightmove.co.uk makes no warranty as to the accuracy or completeness of the advertisement or any linked or associated information, and Rightmove has no control over the content. This property advertisement does not constitute property particulars. The information is provided and maintained by Ensum Brown, Royston. Please contact the selling agent or developer directly to obtain any information which may be available under the terms of The Energy Performance of Buildings (Certificates and Inspections) (England and Wales) Regulations 2007 or the Home Report if in relation to a residential property in Scotland.
*This is the average speed from the provider with the fastest broadband package available at this postcode. The average speed displayed is based on the download speeds of at least 50% of customers at peak time (8pm to 10pm). Fibre/cable services at the postcode are subject to availability and may differ between properties within a postcode. Speeds can be affected by a range of technical and environmental factors. The speed at the property may be lower than that listed above. You can check the estimated speed and confirm availability to a property prior to purchasing on the broadband provider's website. Providers may increase charges. The information is provided and maintained by Decision Technologies Limited. **This is indicative only and based on a 2-person household with multiple devices and simultaneous usage. Broadband performance is affected by multiple factors including number of occupants and devices, simultaneous usage, router range etc. For more information speak to your broadband provider.
Map data ©OpenStreetMap contributors.





