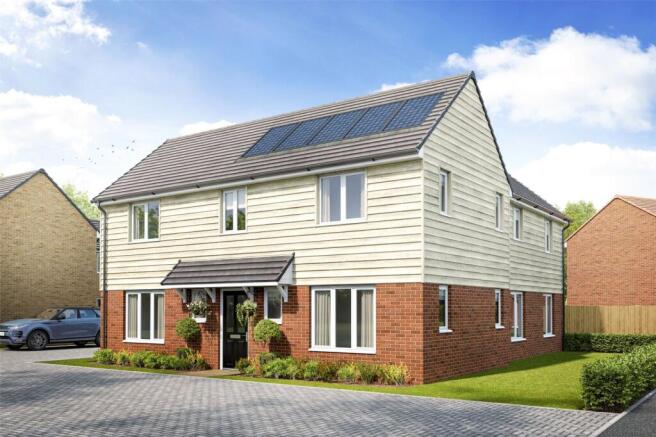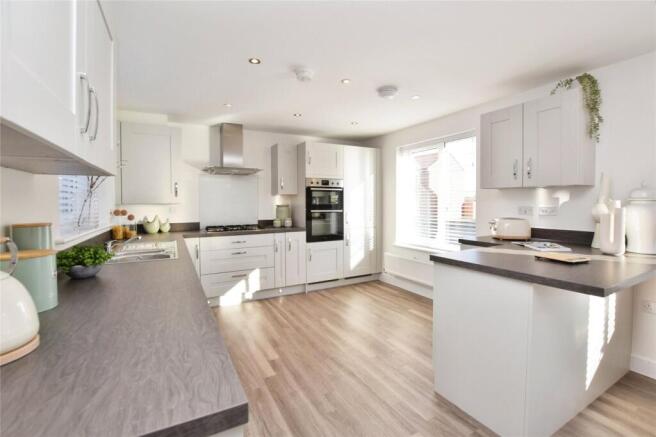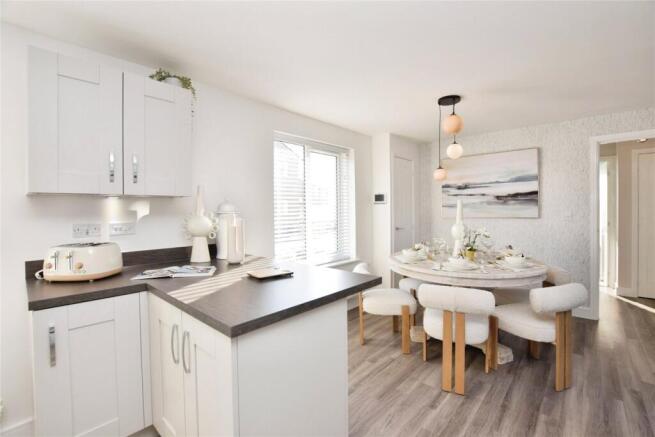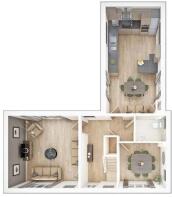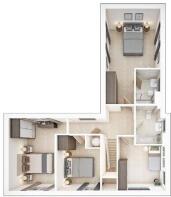
Plot 106 The Waysdale, Hartford Green, Weeley Road, Great Bentley, Essex, CO7

- PROPERTY TYPE
Detached
- BEDROOMS
4
- BATHROOMS
2
- SIZE
1,549 sq ft
144 sq m
- TENUREDescribes how you own a property. There are different types of tenure - freehold, leasehold, and commonhold.Read more about tenure in our glossary page.
Freehold
Key features
- Beautiful village location
- Corner plot
- Turf to rear garden
- NHBC 10 warranty
- Taylor Wimpey 2 year warranty
- Part Exchange & Easy Mover subject to T&C's
- Integrated kitchen appliances
- Detached garage + 2 parking spaces
Description
Plot 106 holds a commanding corner position overlooking the development green with a large west facing garden. Neutral tones have been used throught with downlights to wetrooms and kitchen and heated towel rails to bathrooms.
The Waysdale is thoughtfully designed and comprises; Entrance hallway giving access to the well proportioned dual aspect living room with French doors to the rear garden. The open-plan kitchen/dining room has breakfast bar and French doors, and there is a seperate dining room/study. A cloakroom is also on the ground floor.
On the first floor the landing leads to four double bedrooms, the master benefitting from an ensuite. The main family bathroom with storage cupboard completes the accomodation.
Externally there is a detached garage and 2 parking spaces.
Entrance hall
WC
Kitchen/breakfast family room 22'5'' x 11'6'' max
Living room 15'2'' x 14'8''
Dining room/study 10'1'' x 9'4'' max
Bedroom one 19'11'' x 11'6'' max
Ensuite
Bedroom two 15'2'' x 9'8'' min
Bedroom three 10'1'' x 9'6'' min
Bedroom four 11'8'' x 9'2'' max
Bathroom
Specification includes (but is not limited to) :
Solar panels / Turf to rear garden / EV charging infastructure / Integrated kitchens / Gas central heating / loft insulation / Power & light to detached garages / Flooring throughout / Outside tap & light / Enclosed fencing to rear garden.
Location
Hartford Green is located in the charming village of Great Bentley, a village known for
its 43-acre green, reputed to be one of the largest in England. The development is situated near lots of amenities, less than a mile away you will find the local primary school, the Plough pub & restaurant, a family-run butcher and Tesco Express. It is but a 10 minute** walk to Great Bentley train station, with the Greater Anglia line providing direct links to London Liverpool Street within 1hr 20mins.
Directions
Please use SatNav postcode CO7 8PD
Important Information
Council Tax Band - TBC
Services - We understand that mains water, drainage, gas and electricity are connected to the property.
Tenure - Freehold
EPC rating - TBC
Estate Management Charge - Unadopted estate areas will be managed by Trinity (Estates) Property Management Ltd and require a contribution from estate residents. This amount is currently from £242.05 to £253.38 per annum and will be revised annually factoring in previous and projected expenses. residents will be provided with annual accounts and statements outlining charges.
Agents Note - Any CGI's are indicitive only of the finished product. Photos shown are of another plot of the same design type.
Brick colours/finish may vary. Choices subject to build stage & availability.
Brochures
Particulars- COUNCIL TAXA payment made to your local authority in order to pay for local services like schools, libraries, and refuse collection. The amount you pay depends on the value of the property.Read more about council Tax in our glossary page.
- Ask agent
- PARKINGDetails of how and where vehicles can be parked, and any associated costs.Read more about parking in our glossary page.
- Yes
- GARDENA property has access to an outdoor space, which could be private or shared.
- Yes
- ACCESSIBILITYHow a property has been adapted to meet the needs of vulnerable or disabled individuals.Read more about accessibility in our glossary page.
- Ask agent
Energy performance certificate - ask agent
Plot 106 The Waysdale, Hartford Green, Weeley Road, Great Bentley, Essex, CO7
Add an important place to see how long it'd take to get there from our property listings.
__mins driving to your place
Your mortgage
Notes
Staying secure when looking for property
Ensure you're up to date with our latest advice on how to avoid fraud or scams when looking for property online.
Visit our security centre to find out moreDisclaimer - Property reference NHO240039. The information displayed about this property comprises a property advertisement. Rightmove.co.uk makes no warranty as to the accuracy or completeness of the advertisement or any linked or associated information, and Rightmove has no control over the content. This property advertisement does not constitute property particulars. The information is provided and maintained by Fenn Wright, Colchester. Please contact the selling agent or developer directly to obtain any information which may be available under the terms of The Energy Performance of Buildings (Certificates and Inspections) (England and Wales) Regulations 2007 or the Home Report if in relation to a residential property in Scotland.
*This is the average speed from the provider with the fastest broadband package available at this postcode. The average speed displayed is based on the download speeds of at least 50% of customers at peak time (8pm to 10pm). Fibre/cable services at the postcode are subject to availability and may differ between properties within a postcode. Speeds can be affected by a range of technical and environmental factors. The speed at the property may be lower than that listed above. You can check the estimated speed and confirm availability to a property prior to purchasing on the broadband provider's website. Providers may increase charges. The information is provided and maintained by Decision Technologies Limited. **This is indicative only and based on a 2-person household with multiple devices and simultaneous usage. Broadband performance is affected by multiple factors including number of occupants and devices, simultaneous usage, router range etc. For more information speak to your broadband provider.
Map data ©OpenStreetMap contributors.
