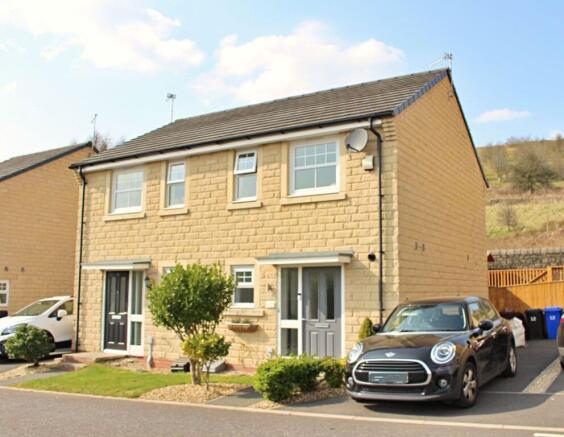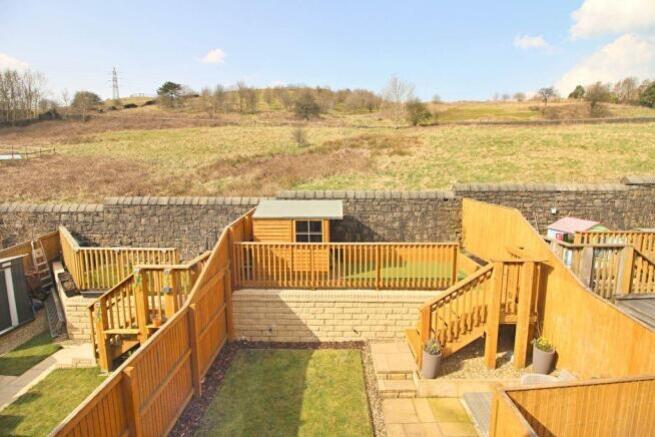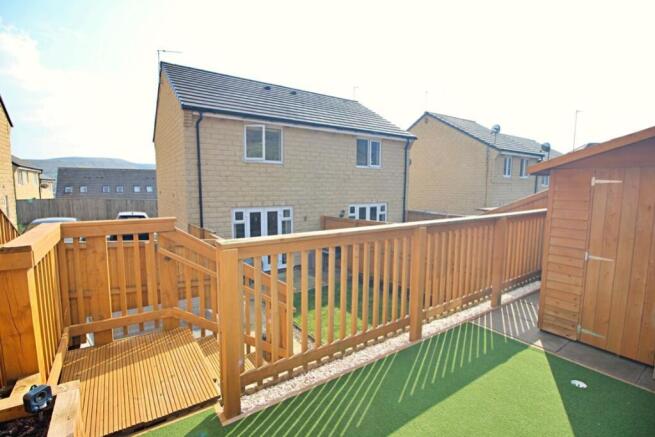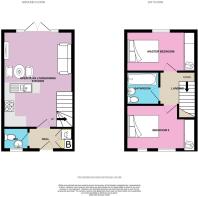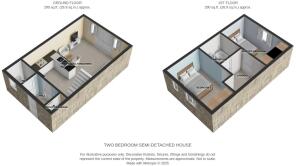Shoemaker Gardens, Rawtenstall, Rossendale, Lancashire, BB4

- PROPERTY TYPE
Semi-Detached
- BEDROOMS
2
- BATHROOMS
1
- SIZE
603 sq ft
56 sq m
Key features
- Modern (2015) Stone Semi-Detached Home
- Panoramic, Hillside Views Across The Rear
- Delightful , Private Two Tier Garden
- Spacious Hall with Utility + Sep W.C.
- Open Plan Living/Dining/Fitted Kitchen With Doors To Garden
- Two Fitted DOUBLE Bedrooms
- Two Car Length Side Drive
- Well Placed for Rawtenstall & Local Schools.
Description
SUPERB, TWO TIER REAR GARDEN WITH PANORAMIC OPEN HILLSIDE VIEWS. Situated in a pleasant cul-de-sac approached from Brynbella Drive via Ward Way is this DISTINCTIVE, MODERN SEMI-DETACHED HOME.
The 'Appleford' design constructed by Taylor Wimpey in 2015 has a TWO DOUBLE BEDROOM layout featuring a very spacious reception hall complete with fitted utility storage and a large guest W.C. The open plan living/dining/kitchen is rear facing with double doors opening out to the private, sunny enclosed garden.
On the first floor you will discover a balustrade landing leading to double bedrooms to the front & rear. Both bedrooms benefit from custom fitted wardrobes with the main enjoying the stunning rural views. The three piece white bathroom is centrally situated with a plumbed-in, thermostatic controlled shower over the panel bath and a new screen. The loft is boarded and is accessed from the landing.
To the outside, there is an easily managed grassed front garden and two car length side driveway with rear gated access. The rear garden has been creatively landscaped to include a rectangular established lawn, a secluded seating/outside dining area and a timber staircase to the upper level. On the second tier, an artificial turfed area has been laid to make a 'practice putting green' for the golf enthusiast with a substantial detached shed adjacent.
Enjoying open hillside views towards Haslingden Old Road at the rear, the property is only a short distance from transport services into Rawtenstall Town Centre and walking access to All Saints Catholic Secondary School/Language College.The major business centres of Bury and Manchester are within comfortable commuting from the A56 link to the M66 (for M60) together with Blackburn & Burnley to the North M65 (for M6). The 'Tesco' Superstore is also close at hand , within a half mile drive at the Haslingden Roundabout.
Entrance Hall
1.5m x 1.63m - 4'11" x 5'4"
Composite entrance door with twin glazed inset panels and a wide double glazed side screen. Inbuilt double utility/storage cupboard with plumbing for an auto washer and the wall mounted gas combination boiler. Access to ground floor W.C and living/dining/kitchen.
Downstairs Cloakroom
1.46m x 1.25m - 4'9" x 4'1"
Comprising of a low level, dual flush W.C. and pedestal wash hand basin in white. Fitted tall cupboard. Front facing window. Laminate wood floor.
Open Plan Living, Dining / Kitchen
2.86m x 4m - 9'5" x 13'1"
Kitchen area - fitted with a range of wall, base & drawer units in a gloss cream finish. Complementing grey finished work surfaces . Inset 'Zannusi' four ring gas hob with a stainless steel filter cooker hood & light above. Separate built under 'Zannusi' electric oven/grill. Electric 'kick' room heater below. Plumbed for an auto washer or dishwasher. Single drainer, bowl & a half, stainless steel sink unit. Breakfast bar opening into the Living Room.
Living/Dining Room
2.63m x 4m - 8'8" x 13'1"
With feature double doors opening out into the rear garden. Double glazed side screen windows. Television point. Recess beneath staircase.
First Floor Landing
1.92m x 2.02m - 6'4" x 6'8"
Loft access hatch to a boarded storage space. Spindle balustrade.
Master Bedroom
2.43m x 3.44m - 7'12" x 11'3"
Plus full length, custom fitted wardrobes to one wall. Sliding door & mirror fronts. Rear facing window with superb views over the garden to the hills beyond.
Double Bedroom
2.31m x 3.44m - 7'7" x 11'3"
Plus fitted double door wardrobes. Two front facing windows with distant hill views
Bathroom
Comprising of a three piece white suite of panel bath with new glazed shower screen and a plumbed-in, thermostatic controlled shower over. Tiled wall surround. Low level, dual flush W.C. and pedestal wash hand basin. Chrome, wall mounted heated towel rail/radiator. LED ceiling lighting & extractor. Laminate wood floor.
Exterior
Pleasant, open plan grassed front garden. Two car length side tarmac laid driveway with space for bins and gated access to the rear garden.
Rear Gardens
Private & fully enclosed. Grassed area with a pathway and seating area surround. Secluded patio seating/outside dining area. Timber staircase with handrail leading up to the upper tier garden. Upper tier with a purpose laid artificial turf putting green. Detached timber shed. Stone wall boundary with open fields & hill beyond.
- COUNCIL TAXA payment made to your local authority in order to pay for local services like schools, libraries, and refuse collection. The amount you pay depends on the value of the property.Read more about council Tax in our glossary page.
- Band: B
- PARKINGDetails of how and where vehicles can be parked, and any associated costs.Read more about parking in our glossary page.
- Yes
- GARDENA property has access to an outdoor space, which could be private or shared.
- Yes
- ACCESSIBILITYHow a property has been adapted to meet the needs of vulnerable or disabled individuals.Read more about accessibility in our glossary page.
- Ask agent
Shoemaker Gardens, Rawtenstall, Rossendale, Lancashire, BB4
Add an important place to see how long it'd take to get there from our property listings.
__mins driving to your place
Your mortgage
Notes
Staying secure when looking for property
Ensure you're up to date with our latest advice on how to avoid fraud or scams when looking for property online.
Visit our security centre to find out moreDisclaimer - Property reference 10620999. The information displayed about this property comprises a property advertisement. Rightmove.co.uk makes no warranty as to the accuracy or completeness of the advertisement or any linked or associated information, and Rightmove has no control over the content. This property advertisement does not constitute property particulars. The information is provided and maintained by EweMove, Covering North West England. Please contact the selling agent or developer directly to obtain any information which may be available under the terms of The Energy Performance of Buildings (Certificates and Inspections) (England and Wales) Regulations 2007 or the Home Report if in relation to a residential property in Scotland.
*This is the average speed from the provider with the fastest broadband package available at this postcode. The average speed displayed is based on the download speeds of at least 50% of customers at peak time (8pm to 10pm). Fibre/cable services at the postcode are subject to availability and may differ between properties within a postcode. Speeds can be affected by a range of technical and environmental factors. The speed at the property may be lower than that listed above. You can check the estimated speed and confirm availability to a property prior to purchasing on the broadband provider's website. Providers may increase charges. The information is provided and maintained by Decision Technologies Limited. **This is indicative only and based on a 2-person household with multiple devices and simultaneous usage. Broadband performance is affected by multiple factors including number of occupants and devices, simultaneous usage, router range etc. For more information speak to your broadband provider.
Map data ©OpenStreetMap contributors.
