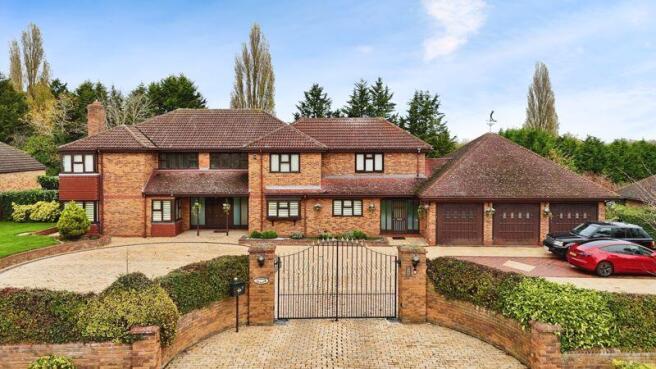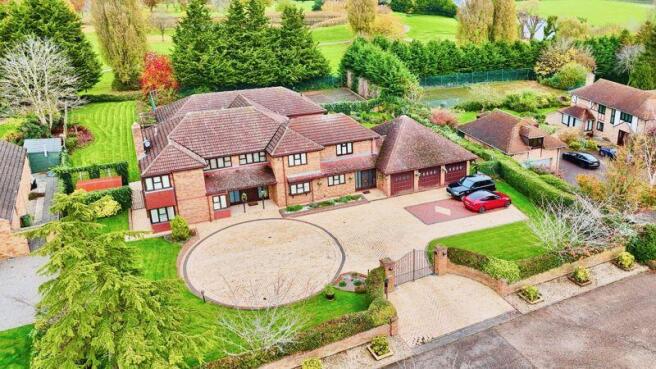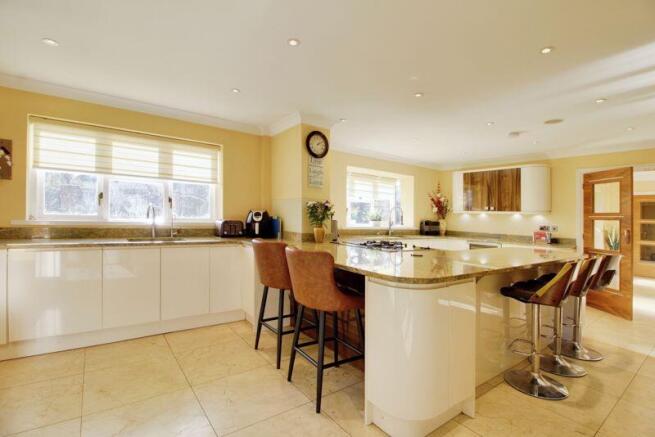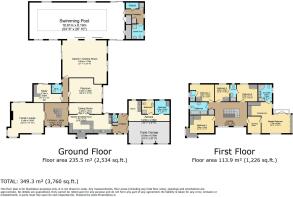
Fairways, Saviles Close, St. Neots

- PROPERTY TYPE
Detached
- BEDROOMS
6
- BATHROOMS
5
- SIZE
Ask agent
- TENUREDescribes how you own a property. There are different types of tenure - freehold, leasehold, and commonhold.Read more about tenure in our glossary page.
Freehold
Key features
- THE AREAS MOST PRESTIGIOUS LOCATION
- OVERLOOKING 17th FAIRWAY OF ST NEOTS GOLF COURSE
- INDOOR SWIMMING POOL & SAUNA
- 5 DOUBLE BEDROOMS WITH FOUR EN SUITES
- ONE BEDROOM ANNEX WITH KITCHEN AND SHOWER ROOM
- TRIPLE GARAGE & EXTENSIVE PARKING
- 644 sq ft GAMES / CINEMA ROOM
- TENNIS COURT
- OFFICE & PLAYROOM
- 0.75 Acre PLOT WITH LANDSCAPED PRIVATE GARDENS
Description
A grand staircase leads you to a spacious Gallery Landing leading you to the five double bedrooms, four of which have en-suite shower rooms, all with fitted wardrobes.Accessing the master bedroom via a generous supplementary room, ideal for a walk in Dressing Room or private Lounge. The master bedroom showcases French doors onto a private glazed balcony overlooking the River Ouse in the distance. A separate dressing area leads into a wonderful four piece en-suite, a retreat of unparalleled comfort, with wall-to-wall granite tiling, underfloor heating, a jacuzzi-style bathtub, spacious rainforest shower with body jets and an integrated television for ultimate relaxation.
Outdoor ParadiseBeautifully landscaped grounds adjoin St Neots Golf Club’s 17th fairway with views of the River Ouse possible from the master bedroom balcony. A covered seating area is accessed via patio doors from the family lounge, with an additional spacious paved entertaining area accessed from the cinema room, playroom, dining room and kitchen.Ample parking for 10 + cars, a three-car garage with electric doors and car charging point.
Entrance Hallway
14' 7'' x 13' 5'' (4.44m x 4.09m)
Double entrance doors lead you through to this wonderful marble underfloor heated entrance hallway with feature staircase and access to ground floor living.
Family Lounge
20' 3'' x 17' 9'' (6.17m x 5.41m)
Double walnut and glazed doors open into a generous family lounge with marble fireplace and Faber gas fire.
Sliding patio doors lead to a covered outdoor seating zone onto gardens. A feature dual aspect corner window and side window to front.
Ceiling speakers and LED lighting with ornate coving.
Kitchen Breakfast Room
23' 5'' x 13' 5'' (7.13m x 4.09m)
Glazed walnut doors lead from the Hallway into this wonderful Kitchen Breakfast room, offering a wide range of contemporary style base and eye level units with granite worksurface throughout.
A peninsular breakfast bar provides seating for 6 chairs with pop up electric point.
A Neff 4 ring electric and 2 ring gas stove is houses within the peninsular along with a Neff pop up extractor fan. An undercounter full size Wine Cooler and Dishwasher.
Two undercounter composite 1.5 sink units to either side, providing both rinse/wash directional functions and the secondary sink features a Qukoor instant hot water tap and filter water tap. Ceiling speakers.
A separate range of matching units houses two Neff electric ovens and space for an American style Fridge Freezer.
Under floor heated granite flooring throughout with doors leading to the rear garden and side entrance hall. A bay window and large side window to the front aspect.
Dining Room
16' 5'' x 11' 4'' (5.00m x 3.45m)
Hand made triple bi folding walnut doors with glazed panels offers the option when entertaining large parties to adjoin the Kitchen area creating a fantastic social space.
Granite under floor heating and sliding patio doors out to the large paved terrace. Ceiling speakers.
Playroom
16' 5'' x 11' 7'' (5.00m x 3.53m)
A perfect room space for multiple purposes including Music Room or Playroom with wood flooring, ceiling speakers, wall mounted TV point and sliding doors to the outside terrace.
Office
17' 2'' x 11' 9'' (5.23m x 3.58m) L shape
A private office space with two fitted desk units and shelving. Store cupboard housing the central entertainment system connected to the majority of rooms within the building.
Sliding patio doors lead to the gardens making this a peaceful space to work from.
Wall mounted media and light control panel and recessed ceiling speakers.
Cloakroom
One of two ground floor cloakrooms with vanity sink unit, WC and window to rear and radiator.
Cinema & Games Room
27' 6'' x 23' 3'' (8.38m x 7.08m)
A substantial family entertainment area offering an automated projection screen and ceiling mounted projector. Considerable space for seating and multiple patio doors leading to the paved terrace and outside gardens.
The current full size Snooker Table and Games Table provide an excellent use of space.
Wall mounted speakers and multiple lighting options available.
Door and large glazed windows lead to the Swimming Pool.
Swimming Pool & Sauna
54' 5'' x 26' 7'' (16.57m x 8.10m)
A substantial indoor fully heated Swimming Pool with tiled side and ample space seating of large groups.
The Swimming Pool measures 38ft x 16ft and has an automated cover and it's own pump room and storage rooms.
A timber clad ceiling with multiple recessed lights and speaker system with exposed brick walling.
Sauna & Changing Area.
A further room offers a fitted Sauna 6ft x 4,6ft two shower cubicles, WC and changing area.
Three separate sliding patio doors lead to the paved terrace, gardens and Tennis Court.
Tennis Court
Accessed via the Swimming Pool or gates leading from the gardens, this full size Tennis Court is fully enclosed and offers wonderful views of the Golf Course.
First Floor Galleried Landing
22' 0'' x 14' 0'' (6.70m x 4.26m)
A reconfigured open galleried landing provides a wonderful space to access the properties five first floor bedrooms with windows to the front elevation, two radiators and airing cupboard.
Dressing Room / Private Lounge
11' 6'' x 9' 8'' (3.50m x 2.94m)
Leading to the master bedroom, a separate Dressing Room or Private Lounge with window to front elevation.
Master Bedroom
20' 0'' x 13' 8'' (6.09m x 4.16m)
Access via a separate Dressing Room / Private Lounge through to a wonderfully designed master bedroom with a feature Balcony with Glazed balustrades with chrome handrails, offering wonderful views across the Golf Course and River Ouse.
Vaulted ceiling with feature lighting and recessed speakers.
Floor to ceiling fitted wardrobes to one end with a further set of wardrobes within a separate dressing area space. Door leading to En Suite Bathroom.
En-Suite Bathroom
12' 9'' x 7' 5'' (3.88m x 2.26m)
A wonderful fully refitted four piece bathroom suite with large corner jacuzzi bath and chrome taps with hand held shower head.
Concealed waterproof TV unit ensure a relaxing soak.
Contemporary style back to all WC with chrome flush controls inset to wall.
Two raised sink units sitting on a marble surface over large vanity store unit, chrome taps and wall mounted mirror units with back lighting. Large walk-in shower with rainforest head with 6 wall mounted body jets.
Marble tiling to walls and flooring with under floor heating. Large chrome towel rail heater and recessed speakers and LED lighting
Bedroom Two
13' 0'' x 12' 0'' (3.96m x 3.65m)
Dual aspect window with Golf Course views, fitted double wardrobe and access to en-suite.
En Suite
Fully tiled walls a ceiling with LED lighting and window to rear.
WC and wash basin with vanity sink unit. Shower cubicle with chrome wall mounted controls.
Chrome towel rail heater.
Bedroom Three
13' 3'' x 10' 4'' (4.04m x 3.15m)
Double bedroom with fitted wardrobe and window to rear, access to Jack & Jill shower room.
Jack & Jill En suite
12' 0'' x 3' 0'' (3.65m x 0.91m)
A Jack & Jill style shower room services bedrooms 3 & 5 with fully tiled flooring and walls, enclosed shower cubicle with chrome controls, WC and sink vanity style sink unit with chrome taps. Wall mounted mirror with backlighting. Window to rear and towel rail heater.
Bedroom Five
13' 0'' x 11' 0'' (3.96m x 3.35m)
Double bedroom with fitted wardrobe and window to rear offering views of the Golf Course. Access to Jack & Jill shower room.
Bedroom Four
12' 0'' x 11' 6'' (3.65m x 3.50m)
Double bedroom with dual aspect window, fitted wardrobes and desk.
Family Bathroom
8' 8'' x 7' 1'' (2.64m x 2.16m)
A four piece family bathroom including a large bath tub with hand held shower rinse control and chrome taps, vanity wall mounted sink unit, WC and corner shower cubicle with wall mounted chrome controls.
Chrome towel rail heater, window to side and tiled floors and ceiling.
Secondary Entrance
A ground floor secondary entrance with marble flooring leads to the side hallway with internal door leading to the Garage, Kitchen and Annex. A rear door leads to the paved courtyard.
Fitted store cupboard, alarm controls and doors to airing cupboard and cloakroom.
Cloakroom
Fully tiled floors and ceiling, LED lighting, WC and vanity unit wash basin. Window to rear.
Annex Kitchenette
10' 6'' x 9' 7'' (3.20m x 2.92m)
A private Annex with Kitchenette offering wall and base units housing an oven and hob, space for washing machine and dining table.
Annex Bedroom
9' 5'' x 8' 4'' (2.87m x 2.54m)
Double bedroom with internal wardrobe, rear window.
Annex Shower Room
A spacious shower room with WC, sink unit and single shower cubicle. Tiled flooring and towel rail heater. window to rear.
Triple Garage
29' 0'' x 20' 0'' (8.83m x 6.09m)
A triple garage with full attic space for storage, electronic remote doors, boiler and car charging point.
Gardens & Landscaping
In total the grounds extend to approximately 0.75 acres. To the west aspect a good size lawn leading down to uninterrupted views of the 17th fairway with mature flower beds, Mediterranean style courtyard, covered seating area leading from Lounge and gated access to the Tennis court.
To the east aspect are further landscaped gardens, lawn area with brick wall surround and large paved terrace.
Outside tap and lighting.
Entrance & Parking
The property offers a wonderful front aspect with walled frontage and cast iron electronic gates leading into a substantial block paved parking area suitable for 10+ vehicles.
Raised flower beds and lawn, with gates access to either side of the property.
Additional Property Information
Tenure: Freehold
Lease length: N/A
Ground Rent: N/A
Service Charge: N/A
Council Tax Band: H
Construction Type: Traditional Brick
Parking: Block Paved Driveway
Electric supply: Mains Electricity
Water supply: Mains water
Sewerage: Mains Sewerage
Heating supply: Gas central heating
Mobile Signal: Good
Broadband: Strong
Rights or Restrictions: Annual £100 payment towards road maintenance.
Listed Building Status: No
Conservation Area: No
Any Public Rights Of Way Across Title: No
Any Planning Permissions & Development Proposals: No
Any floods in last 5 years: No
Accessibility & Adaptions: None
Brochures
Property BrochureFull Details- COUNCIL TAXA payment made to your local authority in order to pay for local services like schools, libraries, and refuse collection. The amount you pay depends on the value of the property.Read more about council Tax in our glossary page.
- Band: H
- PARKINGDetails of how and where vehicles can be parked, and any associated costs.Read more about parking in our glossary page.
- Yes
- GARDENA property has access to an outdoor space, which could be private or shared.
- Yes
- ACCESSIBILITYHow a property has been adapted to meet the needs of vulnerable or disabled individuals.Read more about accessibility in our glossary page.
- Ask agent
Fairways, Saviles Close, St. Neots
Add an important place to see how long it'd take to get there from our property listings.
__mins driving to your place
Your mortgage
Notes
Staying secure when looking for property
Ensure you're up to date with our latest advice on how to avoid fraud or scams when looking for property online.
Visit our security centre to find out moreDisclaimer - Property reference 12320810. The information displayed about this property comprises a property advertisement. Rightmove.co.uk makes no warranty as to the accuracy or completeness of the advertisement or any linked or associated information, and Rightmove has no control over the content. This property advertisement does not constitute property particulars. The information is provided and maintained by Ten Property Agents, St Neots. Please contact the selling agent or developer directly to obtain any information which may be available under the terms of The Energy Performance of Buildings (Certificates and Inspections) (England and Wales) Regulations 2007 or the Home Report if in relation to a residential property in Scotland.
*This is the average speed from the provider with the fastest broadband package available at this postcode. The average speed displayed is based on the download speeds of at least 50% of customers at peak time (8pm to 10pm). Fibre/cable services at the postcode are subject to availability and may differ between properties within a postcode. Speeds can be affected by a range of technical and environmental factors. The speed at the property may be lower than that listed above. You can check the estimated speed and confirm availability to a property prior to purchasing on the broadband provider's website. Providers may increase charges. The information is provided and maintained by Decision Technologies Limited. **This is indicative only and based on a 2-person household with multiple devices and simultaneous usage. Broadband performance is affected by multiple factors including number of occupants and devices, simultaneous usage, router range etc. For more information speak to your broadband provider.
Map data ©OpenStreetMap contributors.





