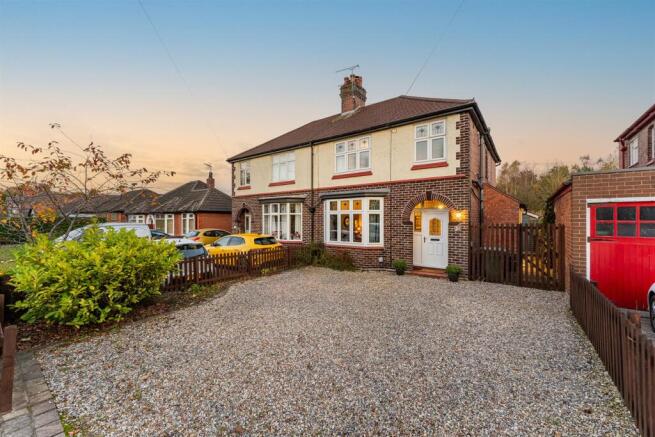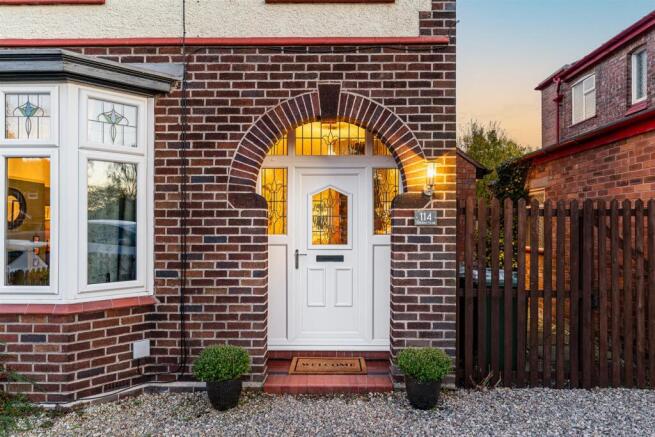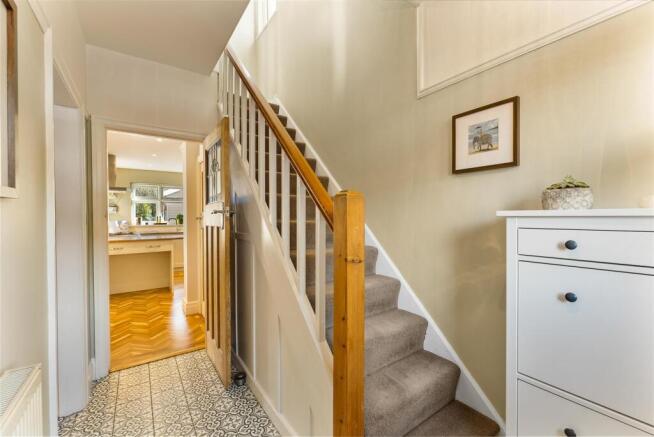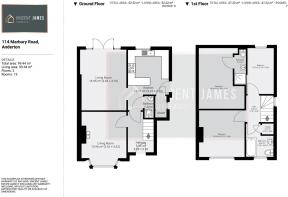Stylish, Modernised Family Home in Desirable Anderton Location

- PROPERTY TYPE
Semi-Detached
- BEDROOMS
3
- BATHROOMS
2
- SIZE
Ask agent
- TENUREDescribes how you own a property. There are different types of tenure - freehold, leasehold, and commonhold.Read more about tenure in our glossary page.
Freehold
Key features
- Outstanding Finish
- Extended & Modernised
- Spacious Driveway
- Downstairs WC
- Utility Space
- Underfloor Heating
- Superb Rear Garden
- Excellent Travel Links
- Short Walk To The River
- Unmissable Opportunity!
Description
Upstairs, there are three well-proportioned bedrooms, including a luxurious master bedroom with its own en-suite. A contemporary family bathroom completes the first floor.
Outside, you'll find a generous driveway providing ample parking, as well as a beautifully maintained rear garden featuring an outbuilding—perfect for storage, a workshop, or a home office.
Located within easy reach of Marbury Park and the historic Anderton Boat Lift, this property benefits from excellent travel links, making it the ideal home for those seeking both convenience and countryside charm.
Don't miss out on this fantastic opportunity—schedule your viewing today!
Entrance Hallway - The entrance hallway welcomes you with elegant bespoke wood panelling along the staircase, adding a touch of character and craftsmanship. The space is filled with natural light, thanks to the front entrance door framed by stylish frosted glazing. The hallway boasts feature tiled flooring and a sleek wall-mounted radiator, seamlessly blending style and functionality. From here, you have convenient access to both the lounge and the breakfast kitchen, setting the tone for the rest of the home’s modern and inviting atmosphere.
Lounge - The lounge is the heart of the home, offering a warm and inviting space with soft carpeting underfoot for comfort. A charming feature fireplace with a wood-burning stove creates the perfect focal point, ideal for cozy evenings. Natural light pours in through the stunning double glazed stained glass bay windows, which enhance the room’s character and offer a beautiful view of the front elevation. The room is finished with a stylish ceiling light and a discreet wall-mounted radiator, creating a balanced blend of warmth and elegance.
Breakfast Kitchen - The breakfast kitchen is a beautifully designed space, fitted with a comprehensive range of wall, drawer, and base units topped with sleek work surfaces, offering both style and practicality. The kitchen flows effortlessly, providing access to the dining room, utility area, downstairs WC, and an external access door to the side elevation.
A high-spec double oven with a 5-ring gas hob and hood above is set into the modern design, complemented by bespoke wooden flooring and part-tiled walls. The inset sink with a mixer tap and drainer sits beneath a large double-glazed window overlooking the rear garden, bathing the space in natural light. Overhead, inset spotlights illuminate the room, creating a bright and welcoming environment.
Complete with an integral dishwasher and ample space for an American-style fridge freezer, this kitchen is designed for modern living. The added luxury of a wall-mounted vertical radiator, a pantry cupboard, and a convenient breakfast bar make this space the perfect hub for family life and casual dining.
Utility Space - A convenient and versatile room, providing space for a washing machine and tumble dryer. There is also a double glazed frosted window to the side elevation.
Dining Room - The dining room is a bright and welcoming space, featuring bespoke wooden flooring that adds warmth and character. French doors open to the rear garden, allowing natural light to flood the room, creating an airy and inviting atmosphere for both family meals and entertaining. A sleek wall-mounted radiator ensures the space remains cozy and comfortable throughout the year, making this the perfect spot for dining and socializing.
Downstairs Wc - The downstairs WC is both stylish and practical, featuring a modern low-level WC and a sleek hand wash basin with tasteful splashback tiling. Thoughtfully designed, the space also includes hollowed coving, offering convenient additional storage, making the most of this compact yet functional area.
Landing - Providing an access point to all bedrooms and the family bathroom. There is a double glazed window to the side elevation.
Master Suite - The master suite is undoubtedly one of the most impressive rooms in the home, exuding elegance and functionality. It features bespoke inset storage options and a designated dressing area, providing a perfect blend of style and practicality. The thoughtfully designed space leads to a private en-suite, enhancing your daily routine. A large double-glazed window overlooks the rear elevation, allowing natural light to flood the room and creating a serene ambiance. A discreet wall-mounted radiator ensures comfort throughout the seasons, making this suite a tranquil retreat within your home.
En-Suite - The en-suite is a stunning oasis that exudes a true sense of luxury. Adorned with emerald green tiling on the walls, this space offers a striking backdrop that elevates your shower experience to a whole new level. A stylish hand wash basin is elegantly integrated within a dark oak vanity unit, complemented by ambient lighting that adds a warm glow. The en-suite features a spacious walk-in shower, perfect for a refreshing start to your day. Enjoy the comfort of underfloor heating and the convenience of a low-level WC, while inset spotlights provide illumination, enhancing the overall sophistication of this remarkable space.
Bedroom Two - Bedroom Two is a spacious and inviting retreat, featuring a large double-glazed window that fills the room with natural light and offers a pleasant view of the front elevation. Soft carpeting underfoot adds warmth and comfort, making it an ideal space for relaxation. This room provides ample space for wardrobes, allowing for convenient storage solutions while maintaining an open and airy feel. A wall-mounted radiator ensures comfort throughout the year, making this bedroom a welcoming haven for family or guests.
Bedroom Three - Bedroom Three is a versatile space that effortlessly doubles as an office, catering to both work and relaxation. A generous double-glazed window overlooks the rear elevation, flooding the room with natural light and creating a bright, uplifting atmosphere. The soft carpet underfoot adds comfort, while inset spotlights provide focused lighting, perfect for productive work sessions or cozy evenings. A wall-mounted radiator ensures a warm and inviting environment, making this room an ideal sanctuary for productivity or restful sleep.
Family Bathroom - The family bathroom is a stylish sanctuary designed for both comfort and functionality. Enjoy the luxury of underfloor heating, ensuring warmth underfoot throughout the year. Beautiful frosted windows adorned with elegant stained glass designs provide privacy while allowing natural light to filter in. The space features chic tiled flooring and panelled walls, creating a contemporary and cohesive look.
Relax in the panelled bathtub equipped with modern overhead shower options, while a low-level WC and a sleek hand wash basin set within a practical vanity unit complete the ensemble. A heated towel rail adds a touch of luxury, and inset spotlights illuminate the room beautifully. Additionally, a convenient storage cupboard ensures that everything you need is easily accessible, making this bathroom both a serene retreat and a practical space for family living.
Externally - The exterior of the property is equally impressive, starting with a spacious driveway that offers ample parking for multiple vehicles, ensuring convenience for you and your guests. Gated side access leads to the rear garden, providing an easy transition from front to back.
In the rear garden, you'll find a versatile outbuilding equipped with both power and lighting, perfect for use as a home office, studio, or additional storage. The garden itself is beautifully lawned, creating a lush and inviting atmosphere, all securely surrounded by fencing for added privacy.
A charming wooden decking area offers the perfect spot for outdoor entertaining, complemented by a paved walkway that guides you to a lovely seating area—ideal for enjoying al fresco dining or simply relaxing in the sun. This outdoor space is designed for both relaxation and recreation, making it an inviting retreat for family gatherings or quiet evenings.
Surrounding Area - Anderton is a charming village that perfectly combines rural tranquility with modern convenience. Nestled near the picturesque River Weaver, residents can enjoy scenic walks and outdoor activities, with Marbury Park just a stone's throw away, offering beautiful landscapes and recreational opportunities. The village boasts a selection of local amenities, including shops, cafes, and highly regarded schools, catering to families and individuals alike. For those who appreciate history, the iconic Anderton Boat Lift is nearby, providing a unique glimpse into the region's industrial heritage. Anderton benefits from excellent travel links, with easy access to major road networks and nearby towns, making it an ideal location for commuters and those seeking a peaceful yet well-connected lifestyle.
Anti Money Laundering - All perspective buyers please note that once an offer is accepted on one of our properties this is subject to a chargeable Anti Money Laundering check – please contact a member of the team for more information and charges applicable.
Extra Information - Tenure: Freehold
Length of lease: N/A
Annual Ground Rent: N/A
Service Charge: N/A
Service Charge Review Period: N/A
Council Tax Band: D
Brochures
Stylish, Modernised Family Home in Desirable AnderBrochure- COUNCIL TAXA payment made to your local authority in order to pay for local services like schools, libraries, and refuse collection. The amount you pay depends on the value of the property.Read more about council Tax in our glossary page.
- Band: D
- PARKINGDetails of how and where vehicles can be parked, and any associated costs.Read more about parking in our glossary page.
- Yes
- GARDENA property has access to an outdoor space, which could be private or shared.
- Yes
- ACCESSIBILITYHow a property has been adapted to meet the needs of vulnerable or disabled individuals.Read more about accessibility in our glossary page.
- Ask agent
Stylish, Modernised Family Home in Desirable Anderton Location
Add an important place to see how long it'd take to get there from our property listings.
__mins driving to your place

Your mortgage
Notes
Staying secure when looking for property
Ensure you're up to date with our latest advice on how to avoid fraud or scams when looking for property online.
Visit our security centre to find out moreDisclaimer - Property reference 33463149. The information displayed about this property comprises a property advertisement. Rightmove.co.uk makes no warranty as to the accuracy or completeness of the advertisement or any linked or associated information, and Rightmove has no control over the content. This property advertisement does not constitute property particulars. The information is provided and maintained by Vincent James Estate Agents, Northwich. Please contact the selling agent or developer directly to obtain any information which may be available under the terms of The Energy Performance of Buildings (Certificates and Inspections) (England and Wales) Regulations 2007 or the Home Report if in relation to a residential property in Scotland.
*This is the average speed from the provider with the fastest broadband package available at this postcode. The average speed displayed is based on the download speeds of at least 50% of customers at peak time (8pm to 10pm). Fibre/cable services at the postcode are subject to availability and may differ between properties within a postcode. Speeds can be affected by a range of technical and environmental factors. The speed at the property may be lower than that listed above. You can check the estimated speed and confirm availability to a property prior to purchasing on the broadband provider's website. Providers may increase charges. The information is provided and maintained by Decision Technologies Limited. **This is indicative only and based on a 2-person household with multiple devices and simultaneous usage. Broadband performance is affected by multiple factors including number of occupants and devices, simultaneous usage, router range etc. For more information speak to your broadband provider.
Map data ©OpenStreetMap contributors.




