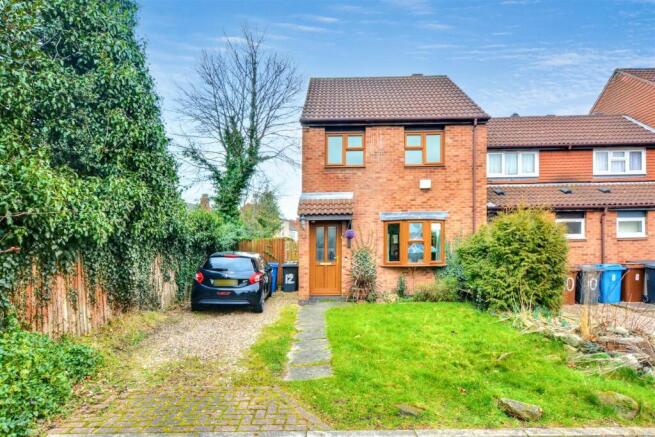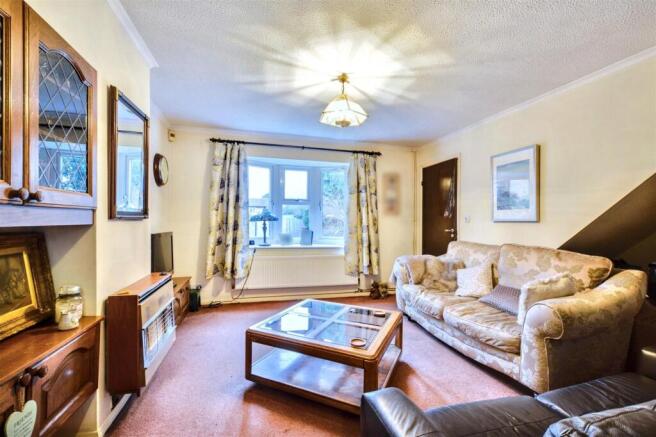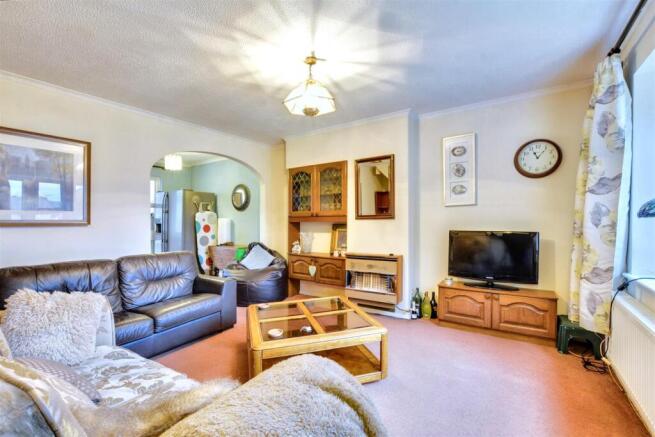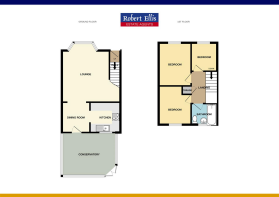
Taft Avenue, Sandiacre, Nottingham

- PROPERTY TYPE
Town House
- BEDROOMS
3
- BATHROOMS
1
- SIZE
Ask agent
- TENUREDescribes how you own a property. There are different types of tenure - freehold, leasehold, and commonhold.Read more about tenure in our glossary page.
Freehold
Key features
- THREE BEDROOM END TOWN HOUSE
- SOLD WITH NO UPWARD CHAIN
- QUIET & ESTABLISHED CUL DE SAC LOCATION
- DOUBLE GLAZING TO EXTERNAL WINDOWS/DOORS
- DRIVEWAY PROVIDING OFF-STREET PARKING
- ENCLOSED GARDEN TO THE REAR
- CONSERVATORY EXTENSION INCORPORATING UTILITY SPACE
- POPULAR & ESTABLISHED RESIDENTIAL LOCATION
- CLOSE TO SHOPS, SCHOOLS & TRANSPORT LINKS
- IDEAL FIRST TIME BUY OR YOUNG FAMILY HOME
Description
ROBERT ELLIS ARE PLEASED TO BRING TO THE MARKET WITH THE ADDED BENEFIT OF BEING SOLD WITH NO UPWARD CHAIN THIS RELATIVELY MODERN THREE BEDROOM END TOWN HOUSE SITUATED IN THIS QUIET AND ESTABLISHED RESIDENTIAL CUL DE SAC.
This property was once the show home for Taft Avenue and has only had one owner since construction.
With accommodation over two floors, the accommodation comprises entrance hall, bay fronted living room, dining room, kitchen and conservatory incorporating a utility area to the ground floor. The first floor landing then provides access to three bedroom (two of which with fitted wardrobes) and a bathroom.
The property also benefits from front and rear gardens, side driveway and double glazing to external windows/doors.
Central heating is fitted to the property. However, the current boiler system is not working and will need investigating and potentially replacing by the onward purchaser.
The property is located favourably in this quiet and established residential cul de sac location within easy reach of excellent nearby schooling for all ages. There is also easy access to nearby shops, services and amenities in the neighbouring towns of Stapleford and Long Eaton. For those needing to commute, there are great transport links on the doorstep such as the A52 for Nottingham/Derby, Junction 25 of the M1 motorway and the Nottingham electric tram terminus situated at Bardills roundabout.
We believe the property will make an ideal first time buy or young family home. We highly recommend an internal viewing.
Entrace Hall - 1.63 x 0.87 (5'4" x 2'10") - uPVC panel and double glazed front entrance door, radiator, staircase rising to the first floor, wall mounted electrical consumer unit. Door to living room.
Living Room - 4.76 x 3.75 (15'7" x 12'3") - Double glazed bay window to the front, radiator, coving, media points, wall mounted four bar gas fire (not tested), useful understairs storage space, archway opening through to the dining area.
Dining Area - 2.38 x 2.26 (7'9" x 7'4") - Coving, door to kitchen, further panel and glazed door to the conservatory.
Conservatory - 4.08 x 3.55 (13'4" x 11'7") - Brick and double glazed construction with pitched and sloping roof with double glazed French doors opening out to the garden, radiator, power and lighting points, utility corner with worktop space and plumbing for washing machine, space for tumble dryer.
Kitchen - 2.39 x 2.38 (7'10" x 7'9") - The kitchen comprises a matching range of fitted base and wall storage cupboards with roll top work surfaces incorporating single sink with draining board and mixer tap. Tiled splashbacks, space for cooker and under-counter kitchen appliances, wall mounted 'Worcester' boiler (not currently operating), window to the conservatory (not double glazed), shelving.
First Floor Landing - Doors to all bedrooms and bathroom. Access point to large loft space, airing cupboard housing the hot water cylinder.
Bedroom One - 3.08 x 2.80 (10'1" x 9'2") - Double glazed window to the front (with fitted blinds), fitted wardrobes, radiator, overhead storage cupboards.
Bedroom Two - 2.85 x 2.80 (9'4" x 9'2") - Double glazed window to the rear (with fitted roller blind), radiator, range of fitted wardrobes with matching overhead storage cupboards to one wall.
Bedroom Three - 2.20 x 1.97 (7'2" x 6'5") - Double glazed window to the front (with fitted roller blind), radiator.
Bathroom - 2.05 x 1.75 (6'8" x 5'8") - Three piece suite comprising panel bath with electric shower over, wash hand basin, push flush WC. Double glazed window to the rear (with fitted blinds), partial wall tiling, wall mounted bathroom cabinet, radiator.
Outside - To the front of the property there is a front lawn with pathway providing access to the front entrance door. A gravel driveway then leads down the left hand side of the property providing off-street parking for two vehicles with gated access leading through to the rear.
To The Rear - The rear garden is walled and fenced to the boundary lines with a shaped lawn section, pathway and patio area, pedestrian access leading back to the driveway.
Directional Note - From our Stapleford Branch on Derby Road, proceed in the direction of Sandiacre, crossing the bridge onto Station Road. At the Sandiacre traffic lights, turn right onto Town Street and proceed parallel with the canal heading in the direction of Stanton by Dale. Where the road bends to the right, turn left onto Church Street and after the bend in the road, turn left onto Taft Avenue. Take the first right along the block paving and the property can be found at the end of the row, on the right hand side.
A RELATIVELY MODERN THREE BEDROOM END TOWN HOUSE OFFERED FOR SALE WITH NO UPWARD CHAIN.
Brochures
Taft Avenue, Sandiacre, NottinghamBrochure- COUNCIL TAXA payment made to your local authority in order to pay for local services like schools, libraries, and refuse collection. The amount you pay depends on the value of the property.Read more about council Tax in our glossary page.
- Band: B
- PARKINGDetails of how and where vehicles can be parked, and any associated costs.Read more about parking in our glossary page.
- Yes
- GARDENA property has access to an outdoor space, which could be private or shared.
- Yes
- ACCESSIBILITYHow a property has been adapted to meet the needs of vulnerable or disabled individuals.Read more about accessibility in our glossary page.
- Ask agent
Taft Avenue, Sandiacre, Nottingham
Add an important place to see how long it'd take to get there from our property listings.
__mins driving to your place
Your mortgage
Notes
Staying secure when looking for property
Ensure you're up to date with our latest advice on how to avoid fraud or scams when looking for property online.
Visit our security centre to find out moreDisclaimer - Property reference 33666185. The information displayed about this property comprises a property advertisement. Rightmove.co.uk makes no warranty as to the accuracy or completeness of the advertisement or any linked or associated information, and Rightmove has no control over the content. This property advertisement does not constitute property particulars. The information is provided and maintained by Robert Ellis, Stapleford. Please contact the selling agent or developer directly to obtain any information which may be available under the terms of The Energy Performance of Buildings (Certificates and Inspections) (England and Wales) Regulations 2007 or the Home Report if in relation to a residential property in Scotland.
*This is the average speed from the provider with the fastest broadband package available at this postcode. The average speed displayed is based on the download speeds of at least 50% of customers at peak time (8pm to 10pm). Fibre/cable services at the postcode are subject to availability and may differ between properties within a postcode. Speeds can be affected by a range of technical and environmental factors. The speed at the property may be lower than that listed above. You can check the estimated speed and confirm availability to a property prior to purchasing on the broadband provider's website. Providers may increase charges. The information is provided and maintained by Decision Technologies Limited. **This is indicative only and based on a 2-person household with multiple devices and simultaneous usage. Broadband performance is affected by multiple factors including number of occupants and devices, simultaneous usage, router range etc. For more information speak to your broadband provider.
Map data ©OpenStreetMap contributors.









