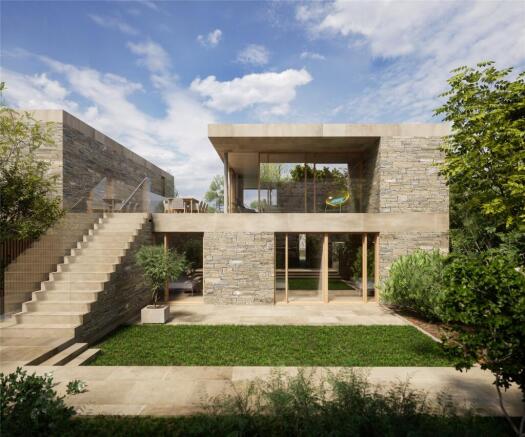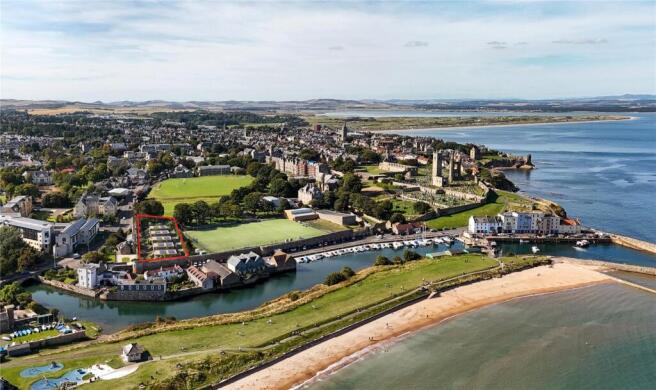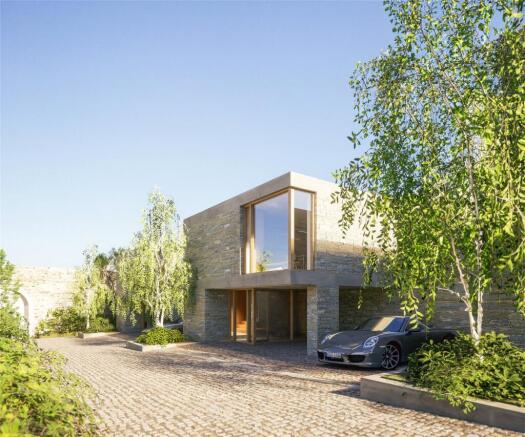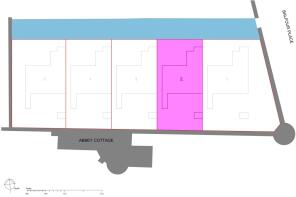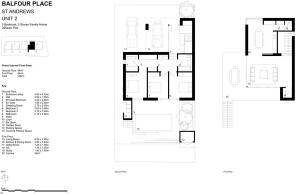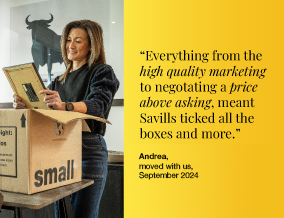
Balfour Place, St. Andrews, Fife, KY16

- PROPERTY TYPE
Terraced
- BEDROOMS
3
- BATHROOMS
2
- SIZE
1,593 sq ft
148 sq m
- TENUREDescribes how you own a property. There are different types of tenure - freehold, leasehold, and commonhold.Read more about tenure in our glossary page.
Freehold
Key features
- Row of detached, newbuild, sandstone houses
- To be built on site within old cathedral precinct wall
- Adjacent to St Andrews Harbour and East Sands Beach
- Open plan modern layout with high quality finish
- Solar PV panels with battery storage system
- Electric car charging point
Description
Description
Balfour Place is the next project for Eastacre, the award-winning St Andrews developer. They are renowned for building high quality modern houses which complement the surrounding, historic built landscape.
The five houses will be detached and arranged in a row. There will be a parking space and car port to the front with a south facing balcony and terrace to the rear. The interiors will be contemporary with an open plan living area on the upper floor and bedrooms on the ground floor.
Specification
Construction:
Insulated timber frame walls and floors
Timber internal partitions with plasterboard skimmed finish
Painted walls, ceiling and woodwork (client colour choice)
Natural sandstone walls with ashlar banding
Aluminium faced double glazed windows and doors
High performance roof Sarnafil single ply membrane
EPC Energy Rating A
External Terrace:
Frameless glass balustrades
Natural sandstone paving and stairs to garden
External led feature lighting in soffit
External infrared heater in soffit
External speakers in soffit
Entrance Hall/Stair:
Feature timber panelling, stair treads and integrated seat (client colour choice)
Integrated storage areas with shelving system
Large format ceramic floor tiles by Porcelanosa (client colour choice)
External led feature lighting in carport soffit
Lounge:
Feature timber panelling with pocket door separating kitchen area (client colour choice)
Feature timber panelled study area with integrated desk and shelving (client colour choice)
Engineered timber flooring (client colour and style choice)
Silent Gliss curtain track with S wave voile (client colour choice)
65 inch mounted Sky Stream TV
Ceiling mounted speakers
Kitchen:
German manufactured laminate floor and wall units (client colour choice)
Composite worktops with integrated sink and drainer (client colour choice)
Glass splash back with under pelmet lighting (client colour choice)
Miele integrated appliances including oven, hob, extractor, microwave,
dishwasher, fridge and freezer (client choice)
Compartment waste storage system
Engineered timber flooring (client colour choice)
Silent Gliss curtain track with S wave voile (client colour choice)
Ceiling mounted speakers
Utility Room:
German manufactured laminate floor and wall units (client colour choice)
Composite worktop with integrated sink and drainer (client colour choice)
Glass splash back with under pelmet lighting (client colour choice)
Freestanding Miele washing machine and tumble dryer (client choice)
Engineered timber flooring (client colour and type choice)
Bathroom/En Suite:
High quality sanitary ware with tape ware by Porcelanosa (client colour choice)
Large format ceramic wall tiles (client colour choice)
Large format ceramic floor tiling (client colour choice)
Electric heated towel rail radiator
Integrated mirror fronted wall storage unit with under pelmet lighting
Bedrooms:
Integrated wardrobe units with bespoke doors and shelving system (client colour choice)
Engineered timber flooring (client colour and type choice)
Silent Gliss blackout roller blinds to bedrooms (client colour choice)
Silent Gliss curtain track with S wave voile (client colour choice)
Services:
Air Source Heat Pump with thermostatically controlled underfloor heating
6.4Kw Clearline Fusion Photovoltaic panels with 13Kw Tesla battery storage system
Electric car charging point in covered parking area
Integrated intruder alarm system with Ring camera (client choice)
MK power outlets and switches, shaver sockets in bathroom and ensuite
Cat 6 wiring network to hub and all rooms
Integrated internal and external led lighting throughout
Landscape:
Larch timber slat fencing between houses
Natural stone paved terrace and planters
Tree and shrub planting to garden areas
External water taps to front parking area and rear garden
External LED feature lighting to planters and boundary wall
Communal Areas:
Mono bloc paved driveway from entrance archway
Remote controlled electric rising bollard at entrance archway
External bollard LED lighting along line of driveway
Feature larch timber trellis to north and west boundaries with tree and shrub planting
Integrate water irrigation system for tree and shrub planting areas
External LED feature lighting to timber trellis
General:
10 year Premier Guarantee Structural Warranty
Paved private parking and driveway areas
Paving and soft landscaping to all garden areas
External bin refuse and garden equipment stores
Purchase Process:
Option 1: Pay a £10,000 reservation fee to secure the plot and start the legal offer process. Once the legal missives are concluded, a 10% balance deposit of £165,000 will be required. The balance will then be paid on the completion of the house.
Option 2: Pay a £10,000 reservation fee to secure the plot and start the legal offer process. Conclude an offer to purchase the plot with foundations complete for £550,000 (£165,000 balance deposit on concluding the legal offer and the balance of the £375,000 in July 2025). The site would then transfer to the purchaser’s ownership. At the same time of concluding the legal offer to purchase the site, the purchaser would conclude a contract for Eastacre St Andrews LLP to build the house with 12 monthly payments of £100,000.
Location
The five houses are to be built on a site within the precinct wall of the ancient cathedral of St Andrews. The site is next to the playing fields of St Leonards School.
Balfour Place is the no through road which leads to St Andrews Harbour. It is flanked by the Kinness Burn which flows into the harbour. There is a foot bridge over to the East Sands Beach. The centre of town can be reached by walking up The Pends which comes out at the end of South Street.
St Andrews is renowned worldwide as the 'Home of Golf’. There are seven golf courses under the management of the St Andrews Links Trust. The Old Course is arguably the most famous golf course in the world and played host to the 150th Open Championship in 2022. There are many other golf courses in the area including the Duke’s Course, St Andrews Bay, Kingsbarns and Dumbarnie.
St Andrews is also well known for its university which is one of the oldest in Britain, founded in 1413. The historic town has a good range of shops, hotels, restaurants and recreational and cultural facilities which include The Byre Theatre. Beyond St Andrews is the East Neuk of Fife, with a spectacular coastline which boasts fishing villages built around picturesque harbours and sandy unspoilt beaches.
Access to St Andrews by rail, road and air is good. Leuchars railway station (8 miles) is on the main Aberdeen to London line and provides a link to Dundee and Edinburgh. Edinburgh Airport, with a wide range of domestic and international flights, is 50 miles away and Dundee Airport is 15 miles.
Square Footage: 1,593 sq ft
Directions
From the roundabout at the east end of South Street take Abbey Street (A917) south. Follow the road to the bottom of the hill and turn left into Balfour Place. The arched entrance to the development is on the left-hand side.
Additional Info
Viewings: Strictly by appointment with Savills - .
Completion Date: Completion in planned for Summer 2026 but this date is given for guidance only. The sellers will keep you advised of any alterations to the anticipated schedule.
Sales Prices and Particulars: The prices and particulars regarding these properties are correct at the time of issue, however they can be amended at any time. Property layouts and specification may be altered during construction. Please check the latest position before reserving.
Solicitor: Kyle Moir, Partner, Thorntons, PO Box 10325, Dundee, DD1 9HA. Tel: . Mobile: . Email:
Conservation Area: Balfour Place is within the St Andrews Conservation Area.
Deed of Conditions: There will be a deed of conditions to cover communal maintenance and repair of the access road, the arrangement of the refuse bins, window cleaning, sedum roof maintenance and gutter maintenance.
Photographs: September 2024
Brochure Code: 241031
Brochures
Web Details- COUNCIL TAXA payment made to your local authority in order to pay for local services like schools, libraries, and refuse collection. The amount you pay depends on the value of the property.Read more about council Tax in our glossary page.
- Band: TBC
- PARKINGDetails of how and where vehicles can be parked, and any associated costs.Read more about parking in our glossary page.
- Yes
- GARDENA property has access to an outdoor space, which could be private or shared.
- Yes
- ACCESSIBILITYHow a property has been adapted to meet the needs of vulnerable or disabled individuals.Read more about accessibility in our glossary page.
- Ask agent
Energy performance certificate - ask agent
Balfour Place, St. Andrews, Fife, KY16
Add an important place to see how long it'd take to get there from our property listings.
__mins driving to your place
Your mortgage
Notes
Staying secure when looking for property
Ensure you're up to date with our latest advice on how to avoid fraud or scams when looking for property online.
Visit our security centre to find out moreDisclaimer - Property reference EDS230363. The information displayed about this property comprises a property advertisement. Rightmove.co.uk makes no warranty as to the accuracy or completeness of the advertisement or any linked or associated information, and Rightmove has no control over the content. This property advertisement does not constitute property particulars. The information is provided and maintained by Savills, Edinburgh Country. Please contact the selling agent or developer directly to obtain any information which may be available under the terms of The Energy Performance of Buildings (Certificates and Inspections) (England and Wales) Regulations 2007 or the Home Report if in relation to a residential property in Scotland.
*This is the average speed from the provider with the fastest broadband package available at this postcode. The average speed displayed is based on the download speeds of at least 50% of customers at peak time (8pm to 10pm). Fibre/cable services at the postcode are subject to availability and may differ between properties within a postcode. Speeds can be affected by a range of technical and environmental factors. The speed at the property may be lower than that listed above. You can check the estimated speed and confirm availability to a property prior to purchasing on the broadband provider's website. Providers may increase charges. The information is provided and maintained by Decision Technologies Limited. **This is indicative only and based on a 2-person household with multiple devices and simultaneous usage. Broadband performance is affected by multiple factors including number of occupants and devices, simultaneous usage, router range etc. For more information speak to your broadband provider.
Map data ©OpenStreetMap contributors.
