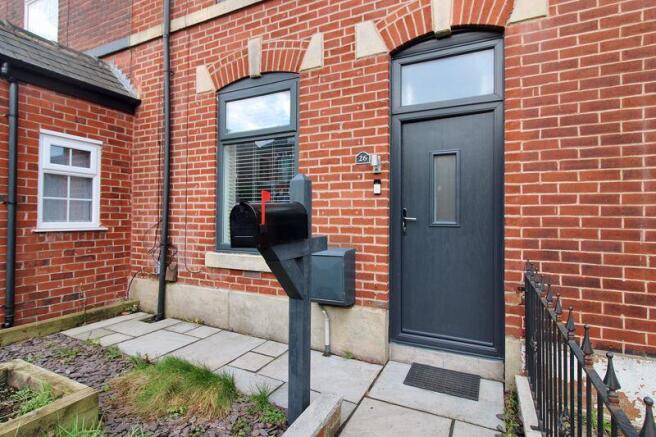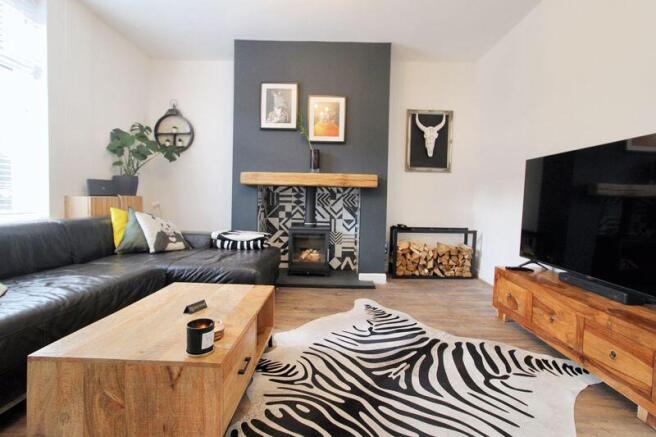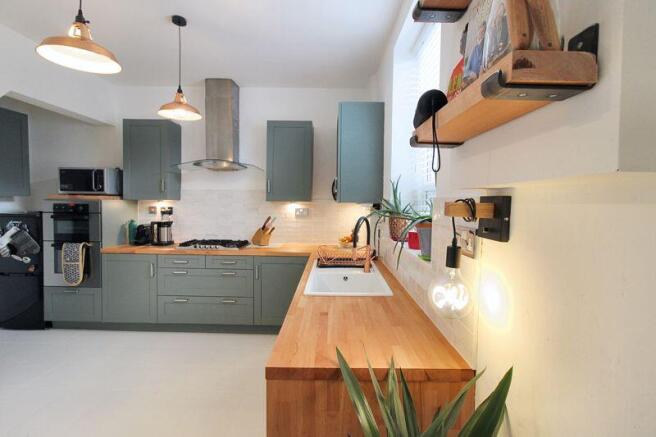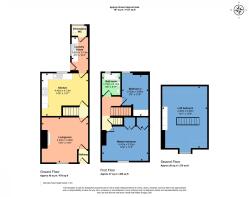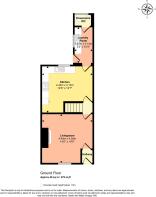Wilton Street, whitefield, Manchester

- PROPERTY TYPE
Terraced
- BEDROOMS
3
- BATHROOMS
2
- SIZE
Ask agent
Key features
- 3 Bedroomed Period Terrace Property
- Double Bedrooms
- Open Plan Kitchen/Diner
- Seperate Utility Room
- Walk in Condition
- Full of Charm and Character
- Desirable Location
- Easy commute to Manchester City Centre
- Planning permission from the council for a dropped kerb
- Dont delay ring to arrange your viewing today !!
Description
Situated in a popular location, just 10 minutes' walk from Besses o'th' Barn Metrolink Station with direct routes to Manchester City Centre. The property is also within walking distance to Prestwich and Whitefield Centre an array of amenities including shops, bars, restaurants and schools. For those commuting further afield junction 17 of the M60 is just minutes away.
The current owners have undertaken a considerable amount of work over the recent years including:
* New composite front and back doors
* New roof in 2019
* New kitchen units
* New designer radiators throughout
* New hardwood flooring to the front room
* All light fixtures, spot lights and under cabinet lights in the Kitchen
* Re insulated UPVC windows
* New A+ rated log burner and fire refit with oak beam
As you approach the property from the pavement there is an attractive front garden leading to the front door. From there you can't help but be captured by the charm and style of this stunning property.
The lounge is tastefully decorated with beautiful hardwood flooring and a newly installed log burner making a perfect focal point to the room. Directly in front is the open plan kitchen/diner. This modern fitted kitchen, features integrated appliances that cater to both functionality and style, making it a hub for culinary creativity and every-day dining experiences with a comprehensive range of wall and floor units, hardwood worktops and composite sink with a designer tap. With complimentary wall and floor tiles adding to the harmony of styles and textures sympathetic to the age and character of the property.
Leading off the kitchen is the ultra-convenient utility room which houses the washing machine, dryer, storage unit and sink which over looks the side of the property. The guest wc is accessed from the utility room.
The first floor is accessed from the kitchen.
The first-floor houses two double bedrooms and the family bathroom. The master bedroom is to the front of the property with restored hardwood flooring, modern Victorian style radiator and fitted wardrobes. The second bedroom on this level is located at the rear of the property again with restored flooring. The bathroom has fully tiled walls and floors with a thermostatic shower over the bath which offer the convenience of showering and bathing.
To the second floor is the loft bedroom with feature dormer window.
To the rear of the property is an enclosed yard.
The Vendor has informed us that that they have got approved survey and a quote for a dropped kerb which they I can pass onto new owners.
In summary we feel this property offers a wealth of character and charm.
There is currently very strong demand for these period terraces and they are selling quickly! So, an early viewing is strongly advised.
Don't miss the chance to make this exceptional residence your own and book your viewing today.
Brochures
Full Details- COUNCIL TAXA payment made to your local authority in order to pay for local services like schools, libraries, and refuse collection. The amount you pay depends on the value of the property.Read more about council Tax in our glossary page.
- Band: B
- PARKINGDetails of how and where vehicles can be parked, and any associated costs.Read more about parking in our glossary page.
- Ask agent
- GARDENA property has access to an outdoor space, which could be private or shared.
- Yes
- ACCESSIBILITYHow a property has been adapted to meet the needs of vulnerable or disabled individuals.Read more about accessibility in our glossary page.
- Ask agent
Wilton Street, whitefield, Manchester
Add an important place to see how long it'd take to get there from our property listings.
__mins driving to your place
Your mortgage
Notes
Staying secure when looking for property
Ensure you're up to date with our latest advice on how to avoid fraud or scams when looking for property online.
Visit our security centre to find out moreDisclaimer - Property reference 12588852. The information displayed about this property comprises a property advertisement. Rightmove.co.uk makes no warranty as to the accuracy or completeness of the advertisement or any linked or associated information, and Rightmove has no control over the content. This property advertisement does not constitute property particulars. The information is provided and maintained by Melissa Berry Sales & Lettings, Prestwich. Please contact the selling agent or developer directly to obtain any information which may be available under the terms of The Energy Performance of Buildings (Certificates and Inspections) (England and Wales) Regulations 2007 or the Home Report if in relation to a residential property in Scotland.
*This is the average speed from the provider with the fastest broadband package available at this postcode. The average speed displayed is based on the download speeds of at least 50% of customers at peak time (8pm to 10pm). Fibre/cable services at the postcode are subject to availability and may differ between properties within a postcode. Speeds can be affected by a range of technical and environmental factors. The speed at the property may be lower than that listed above. You can check the estimated speed and confirm availability to a property prior to purchasing on the broadband provider's website. Providers may increase charges. The information is provided and maintained by Decision Technologies Limited. **This is indicative only and based on a 2-person household with multiple devices and simultaneous usage. Broadband performance is affected by multiple factors including number of occupants and devices, simultaneous usage, router range etc. For more information speak to your broadband provider.
Map data ©OpenStreetMap contributors.
